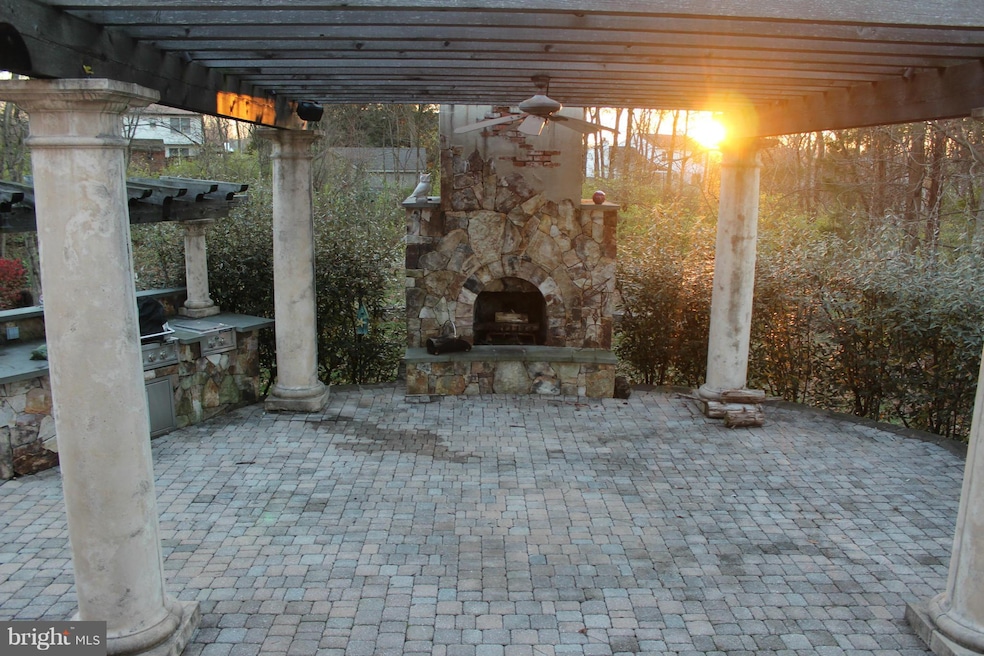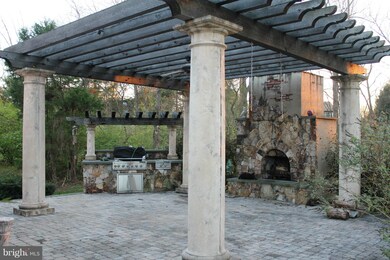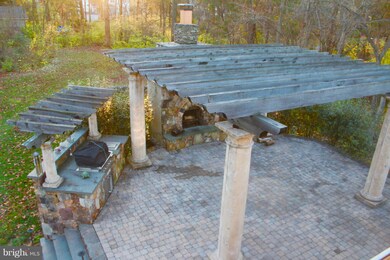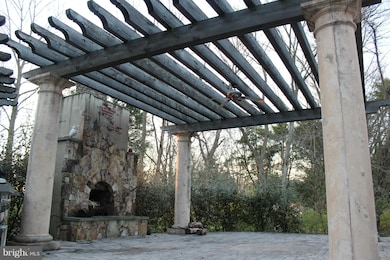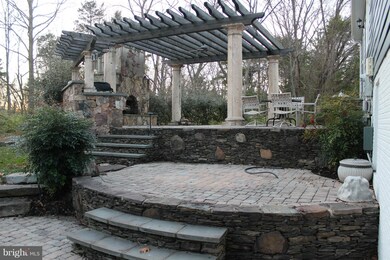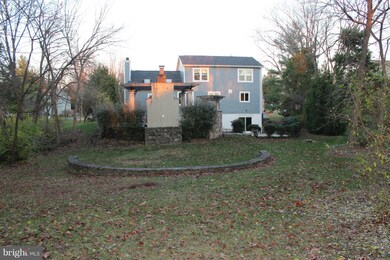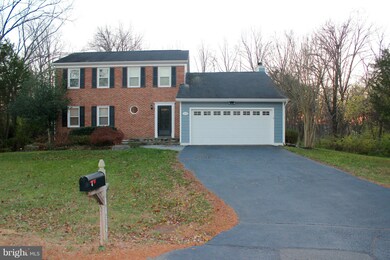
1150 Bandy Run Rd Herndon, VA 20170
Estimated Value: $963,000 - $1,043,000
Highlights
- Colonial Architecture
- 2 Fireplaces
- Galley Kitchen
- Forestville Elementary School Rated A
- Breakfast Area or Nook
- 2 Car Attached Garage
About This Home
As of February 2017Entertainers Dream! New designer kitchen and backyard! Beautiful 4 bedroom, 3.5 bath home in sought after Langley School District. Renovated from top to bottom. Brand new designer, gourmet kitchen. All new windows, new hardiplank/siding. Beautiful stone outdoor area with full fire place and grill. Don't miss this incredible opportunity. A must see! OPEN HOUSE 12/4
Last Agent to Sell the Property
Alexandra Lawson-baker
RLS Associates, Inc. Listed on: 12/01/2016

Home Details
Home Type
- Single Family
Est. Annual Taxes
- $6,724
Year Built
- Built in 1984
Lot Details
- 0.47 Acre Lot
- Property is in very good condition
- Property is zoned 111
HOA Fees
- $3 Monthly HOA Fees
Parking
- 2 Car Attached Garage
- Front Facing Garage
- Driveway
Home Design
- Colonial Architecture
- Brick Exterior Construction
- Asphalt Roof
- HardiePlank Type
Interior Spaces
- Property has 3 Levels
- 2 Fireplaces
Kitchen
- Galley Kitchen
- Breakfast Area or Nook
- Kitchen Island
Bedrooms and Bathrooms
- 4 Bedrooms
- En-Suite Primary Bedroom
- 3.5 Bathrooms
Finished Basement
- Partial Basement
- Walk-Up Access
- Exterior Basement Entry
- Basement Windows
Schools
- Forestville Elementary School
- Langley High School
Utilities
- Forced Air Heating and Cooling System
- Electric Water Heater
Community Details
- Sugar Creek Subdivision
Listing and Financial Details
- Tax Lot 22
- Assessor Parcel Number 6-3-8- -22
Ownership History
Purchase Details
Home Financials for this Owner
Home Financials are based on the most recent Mortgage that was taken out on this home.Purchase Details
Home Financials for this Owner
Home Financials are based on the most recent Mortgage that was taken out on this home.Purchase Details
Home Financials for this Owner
Home Financials are based on the most recent Mortgage that was taken out on this home.Purchase Details
Home Financials for this Owner
Home Financials are based on the most recent Mortgage that was taken out on this home.Purchase Details
Similar Homes in Herndon, VA
Home Values in the Area
Average Home Value in this Area
Purchase History
| Date | Buyer | Sale Price | Title Company |
|---|---|---|---|
| Falatouri Samira | -- | None Available | |
| Atashi Alex | $649,000 | Stewart Title & Escrow Inc | |
| Carusi Brett D | $450,000 | -- | |
| Carusi Gerard F | $425,000 | -- | |
| Jahan Shaukat | $265,500 | -- |
Mortgage History
| Date | Status | Borrower | Loan Amount |
|---|---|---|---|
| Open | Falatouri Samira | $432,000 | |
| Previous Owner | Atashi Alex | $449,000 | |
| Previous Owner | Carusi Brett D | $365,000 | |
| Previous Owner | Carusi Brett D | $360,000 | |
| Previous Owner | Goodwin Daniel R | $75,000 | |
| Previous Owner | Goodwin Daniel R | $200,000 | |
| Previous Owner | Goodwin Daniel R | $123,900 |
Property History
| Date | Event | Price | Change | Sq Ft Price |
|---|---|---|---|---|
| 02/16/2017 02/16/17 | Sold | $649,900 | 0.0% | $284 / Sq Ft |
| 12/03/2016 12/03/16 | Pending | -- | -- | -- |
| 12/01/2016 12/01/16 | For Sale | $649,900 | +52.9% | $284 / Sq Ft |
| 11/13/2012 11/13/12 | Sold | $425,000 | -5.3% | $231 / Sq Ft |
| 08/14/2012 08/14/12 | Pending | -- | -- | -- |
| 08/11/2012 08/11/12 | For Sale | $449,000 | -- | $244 / Sq Ft |
Tax History Compared to Growth
Tax History
| Year | Tax Paid | Tax Assessment Tax Assessment Total Assessment is a certain percentage of the fair market value that is determined by local assessors to be the total taxable value of land and additions on the property. | Land | Improvement |
|---|---|---|---|---|
| 2021 | $8,623 | $734,830 | $287,000 | $447,830 |
| 2020 | $7,880 | $665,830 | $273,000 | $392,830 |
| 2019 | $7,824 | $661,130 | $273,000 | $388,130 |
| 2018 | $7,511 | $634,650 | $265,000 | $369,650 |
| 2017 | $6,914 | $595,520 | $265,000 | $330,520 |
| 2016 | $6,724 | $580,390 | $257,000 | $323,390 |
| 2015 | $6,850 | $613,810 | $270,000 | $343,810 |
| 2014 | $6,552 | $588,420 | $270,000 | $318,420 |
Agents Affiliated with this Home
-
A
Seller's Agent in 2017
Alexandra Lawson-baker
RLS Associates, Inc.
(703) 963-4887
21 Total Sales
-
Mohammad Rofougaran
M
Buyer's Agent in 2017
Mohammad Rofougaran
Northern Virginia Homes
(703) 734-0400
1 in this area
54 Total Sales
-
Mark Ruckstuhl
M
Seller's Agent in 2012
Mark Ruckstuhl
Samson Properties
(703) 282-2040
23 Total Sales
Map
Source: Bright MLS
MLS Number: 1001254865
APN: 006-3-08-0022
- 1113 Sugar Maple Ln
- 12314 Valley High Rd
- 1064 Plato Ln
- 12405 Willow Falls Dr
- 12310 Cliveden St
- 12508 Rock Chapel Ct
- 1253 Rowland Dr
- 1059 Marmion Dr
- 12527 Misty Water Dr
- 46893 Eaton Terrace Unit 303
- 46891 Eaton Terrace Unit 101
- 46930 Courtyard Square
- 1429 Flynn Ct
- 12042 Sugarland Valley Dr
- 1031 Cup Leaf Holly Ct
- 1276 Mason Mill Ct
- 21833 Baldwin Square Unit 300
- 21777 Baldwin Square Unit 301
- 46891 Rabbitrun Terrace
- 12312 Streamvale Cir
- 1150 Bandy Run Rd
- 1148 Bandy Run Rd
- 1151 Bandy Run Rd
- 12203 Sugar Creek Ct
- 1147 Bandy Run Rd
- 12206 Sugar Maple Dr
- 12204 Sugar Maple Dr
- 12208 Sugar Maple Dr
- 1156 Bandy Run Rd
- 1145 Bandy Run Rd
- 1155 Bandy Run Rd
- 12210 Sugar Maple Dr
- 12205 Sugar Creek Ct
- 1143 Bandy Run Rd
- 12204 Sugar Creek Ct
- 1140 Bandy Run Rd
- 1157 Bandy Run Rd
- 12212 Sugar Maple Dr
- 12207 Sugar Creek Ct
- 12203 Sugar Maple Dr
