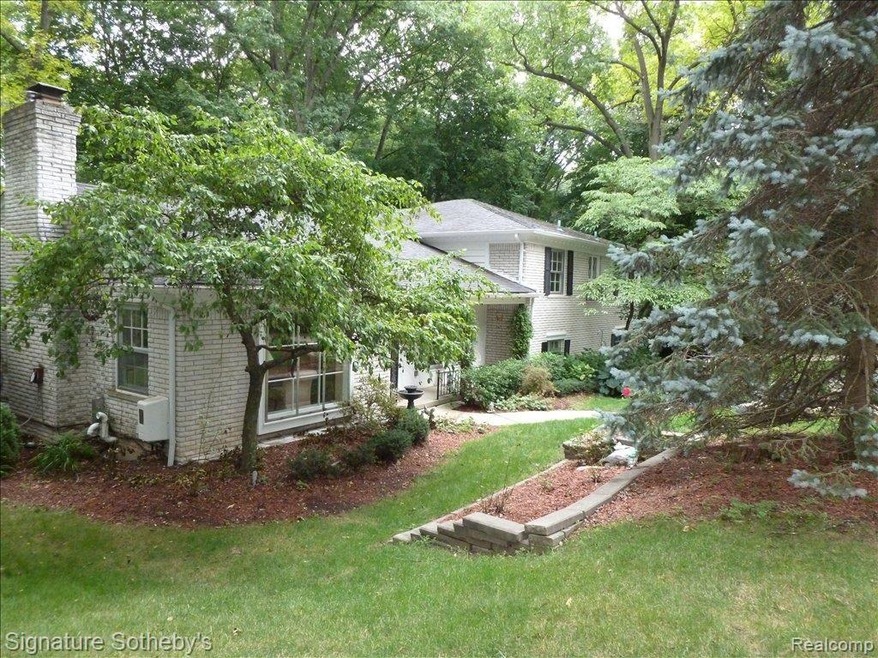
$385,000
- 4 Beds
- 3.5 Baths
- 2,806 Sq Ft
- 4389 Charing Way
- Bloomfield Hills, MI
Value is in the land. Great opportunity to build the home of your dreams on this .60-acre 150’x175’ parcel offering potential daylight or walkout foundation. Excellent Bloomfield location tucked away in a quiet area yet close to everything with many neighboring new construction homes close by. City water and sewer services to existing home. Contact the listing agent for showing instructions.
Sal Impastato The Agency Hall & Hunter
