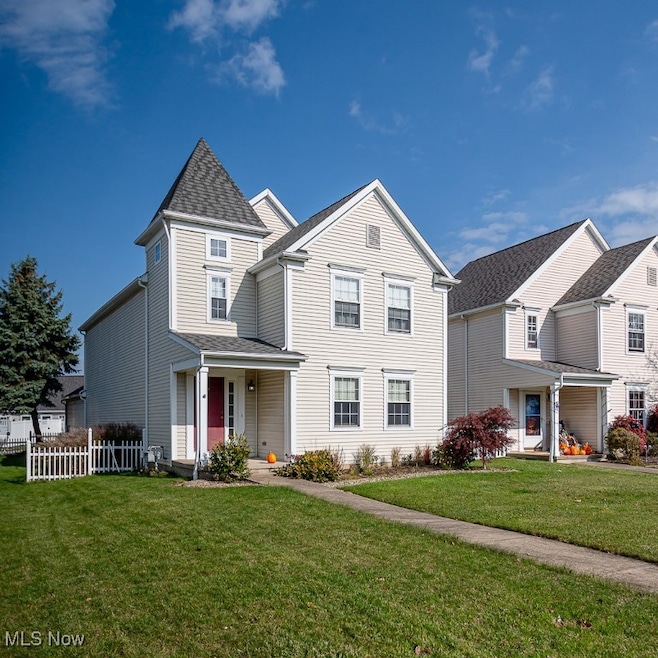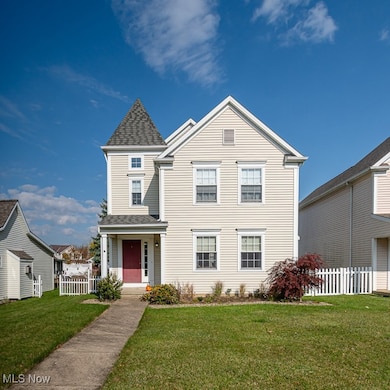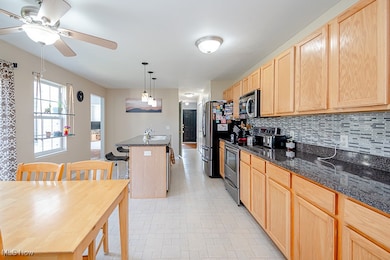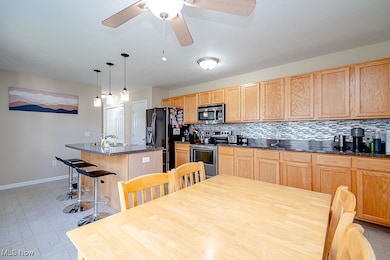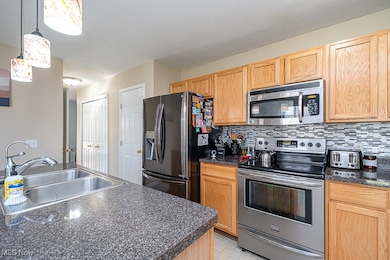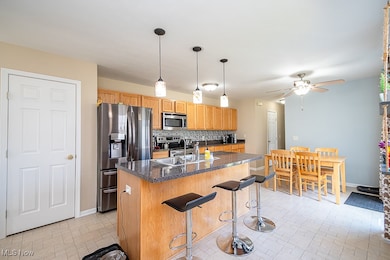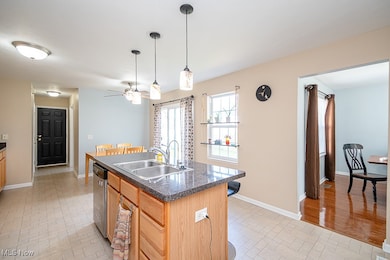1150 Chapman Ln Unit 23 Medina, OH 44256
Estimated payment $1,912/month
Highlights
- Very Popular Property
- Colonial Architecture
- Patio
- Medina High School Rated A-
- 2 Car Attached Garage
- Forced Air Heating and Cooling System
About This Home
THIS could be THE PLACE! A rare gem, this home sets itself apart in the Chapman Grove community with its timeless Victorian charm. This beautiful home offers 3 bedrooms and 3 bathrooms, providing plenty of room for comfortable living, with a bonus area connected to the primary bedroom, a space perfect for office or a charming place to display your love of plants. The primary bedroom also has its own full bath and walk-in closet. The large eat-in kitchen is perfect for everyday meals and casual gatherings, featuring ample counter space, plenty of cabinetry, a water filtration system, and stainless steel appliances. A formal dining room adds an elegant touch for entertaining guests or hosting special occasions. The inviting living room showcases a cozy gas fireplace, creating a warm and welcoming atmosphere. The partially finished basement offers two separate finished areas, an additional living space, and a fitness area, or can be used for play area or extra storage room. Off the kitchen are sliding doors which open up to your private enclosed patio area for more space to entertain and relax. The community offers an ample amount of space for guest parking which you don't find in a lot of developments. Minutes away from the beloved and renowned Public Square District. This city offers so much and the homes LOCATION is perfect!
Listing Agent
Berkshire Hathaway HomeServices Professional Realty Brokerage Email: 440-805-9098, broker@bhhspro.com License #2013004565 Listed on: 11/05/2025

Co-Listing Agent
Berkshire Hathaway HomeServices Professional Realty Brokerage Email: 440-805-9098, broker@bhhspro.com License #2003005232
Property Details
Home Type
- Condominium
Est. Annual Taxes
- $3,780
Year Built
- Built in 2001
HOA Fees
- $70 Monthly HOA Fees
Parking
- 2 Car Attached Garage
- Additional Parking
Home Design
- Colonial Architecture
- Entry on the 23rd floor
- Fiberglass Roof
- Asphalt Roof
- Vinyl Siding
Interior Spaces
- 2-Story Property
- Gas Fireplace
- Partially Finished Basement
- Basement Fills Entire Space Under The House
Kitchen
- Range
- Microwave
- Dishwasher
- Disposal
Bedrooms and Bathrooms
- 3 Bedrooms
- 2.5 Bathrooms
Laundry
- Dryer
- Washer
Additional Features
- Patio
- Fenced
- Forced Air Heating and Cooling System
Community Details
- Association fees include common area maintenance, insurance, snow removal
- Chapman Grove Association
- Chapman Grove Cluster Home Sub Ph 10 Subdivision
Listing and Financial Details
- Assessor Parcel Number 028-19A-09-164
Map
Home Values in the Area
Average Home Value in this Area
Tax History
| Year | Tax Paid | Tax Assessment Tax Assessment Total Assessment is a certain percentage of the fair market value that is determined by local assessors to be the total taxable value of land and additions on the property. | Land | Improvement |
|---|---|---|---|---|
| 2024 | $3,780 | $76,010 | $14,220 | $61,790 |
| 2023 | $3,780 | $76,010 | $14,220 | $61,790 |
| 2022 | $3,244 | $76,010 | $14,220 | $61,790 |
| 2021 | $3,031 | $59,850 | $11,200 | $48,650 |
| 2020 | $3,056 | $59,850 | $11,200 | $48,650 |
| 2019 | $3,076 | $59,850 | $11,200 | $48,650 |
| 2018 | $2,941 | $54,630 | $12,330 | $42,300 |
| 2017 | $2,982 | $54,630 | $12,330 | $42,300 |
| 2016 | $3,071 | $54,630 | $12,330 | $42,300 |
| 2015 | $2,979 | $50,580 | $11,410 | $39,170 |
| 2014 | $3,041 | $50,580 | $11,410 | $39,170 |
| 2013 | $3,044 | $50,580 | $11,410 | $39,170 |
Property History
| Date | Event | Price | List to Sale | Price per Sq Ft | Prior Sale |
|---|---|---|---|---|---|
| 11/05/2025 11/05/25 | For Sale | $289,900 | +62.0% | $107 / Sq Ft | |
| 08/03/2018 08/03/18 | Sold | $179,000 | -5.7% | $70 / Sq Ft | View Prior Sale |
| 06/18/2018 06/18/18 | Pending | -- | -- | -- | |
| 05/11/2018 05/11/18 | For Sale | $189,900 | +22.5% | $74 / Sq Ft | |
| 09/27/2012 09/27/12 | Sold | $155,000 | -6.0% | $61 / Sq Ft | View Prior Sale |
| 08/21/2012 08/21/12 | Pending | -- | -- | -- | |
| 05/25/2012 05/25/12 | For Sale | $164,900 | -- | $65 / Sq Ft |
Purchase History
| Date | Type | Sale Price | Title Company |
|---|---|---|---|
| Warranty Deed | $179,000 | None Available | |
| Interfamily Deed Transfer | -- | None Available | |
| Deed | $155,000 | -- | |
| Warranty Deed | $155,000 | None Available | |
| Survivorship Deed | $171,800 | U S Title Agency Inc |
Mortgage History
| Date | Status | Loan Amount | Loan Type |
|---|---|---|---|
| Open | $170,050 | New Conventional | |
| Previous Owner | $110,000 | Adjustable Rate Mortgage/ARM | |
| Previous Owner | $110,000 | Adjustable Rate Mortgage/ARM | |
| Previous Owner | $137,373 | No Value Available | |
| Closed | $25,715 | No Value Available |
Source: MLS Now
MLS Number: 5170062
APN: 028-19A-09-164
- S/L 27 Devon Path
- S/L 26 Devon Path
- 4575 Rocky Mountain Dr
- 1073 N Jefferson St Unit B
- 4015 Marks Rd Unit 2D
- 754 N Huntington St
- 1168 N Jefferson St Unit U18
- 5035 Red Maple Ct
- 5315 Genny Dr
- 799 Savannah Trail
- 5501 Arapaho Way
- 232 Howard St
- 1054 Cedarwood Ln
- 560 Ridge Dr
- 330 Foundry St
- 243 W North St
- 990 Shorewood Dr
- 3722 Watkins Rd
- 903 Quincy Ct
- 5620 Fenn Rd
- 800 Nottingham Dr
- 520 Birch Hill Dr
- 699 N Huntington St
- 795 Miner Dr
- 222 W Union St
- 699 E Reagan Pkwy
- 900 Dawn Ct
- 230 S Jefferson St Unit ID1061090P
- 411 Lafayette Rd
- 345 Springbrook Dr
- 3976 Granger Rd Unit B
- 532 Valley Dr
- 5100 Brompton Dr
- 1161 Forecastle Trail
- 3954 Remsen Rd
- 900 Sturbridge Dr
- 4980 Green Ash Trail
- 5777 Coneflower Dr
- 4004 E Normandy Park Dr
- 4356 Red Ivy Dr
