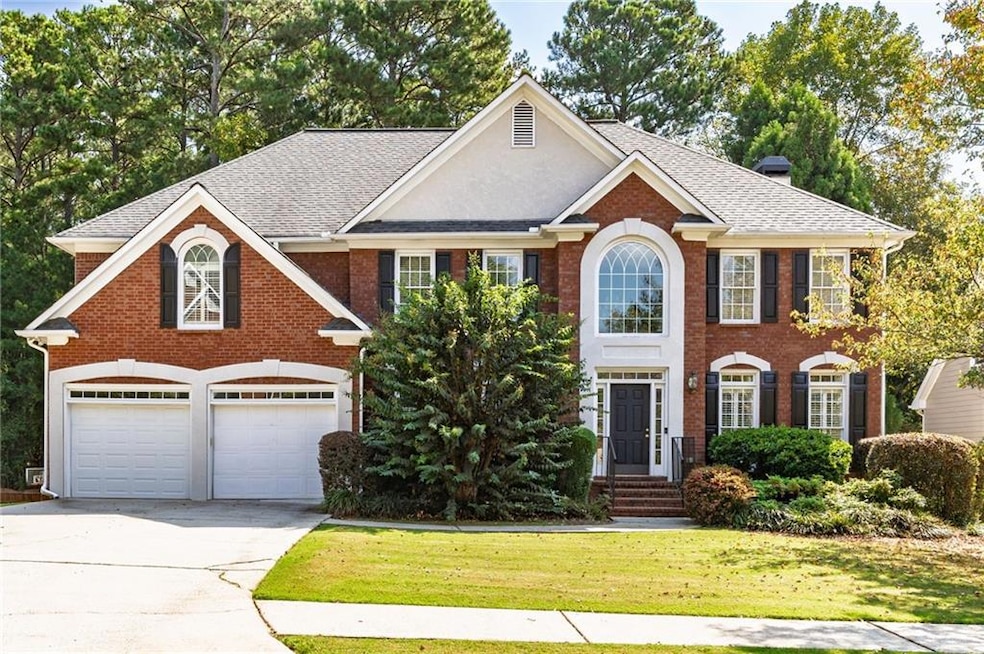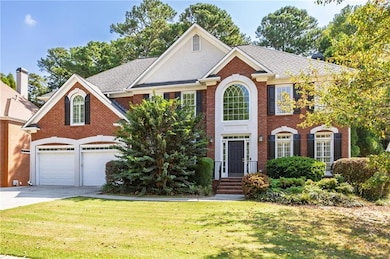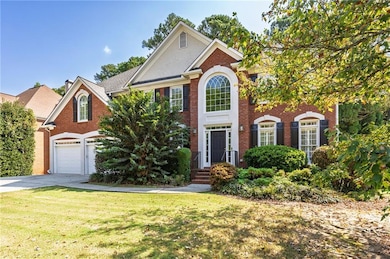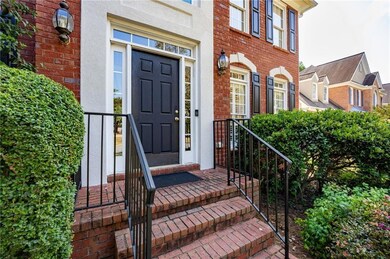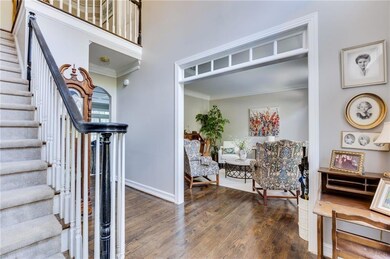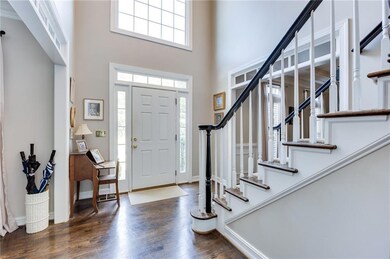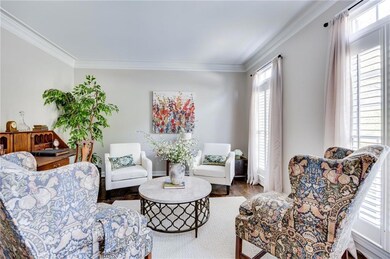1150 Cockrell Dr NW Kennesaw, GA 30152
West Cobb NeighborhoodEstimated payment $3,872/month
Highlights
- Media Room
- Sitting Area In Primary Bedroom
- Clubhouse
- West Side Elementary School Rated A
- Dining Room Seats More Than Twelve
- Fireplace in Primary Bedroom
About This Home
Welcome to 1150 Cockrell Drive - nestled in sought-after swim tennis community, conveniently located near Kennesaw Mountain National Park, Marietta Country Club, Mount Paran Christian School, shopping, dining and top-rated Marietta City Schools. Stunning 4 Bedroom, 4.5 Bath home offers the perfect combination to comfort, space and style. Inside, you'll find an open floor plan to include separate Living Room/Study, Oversized Dining Room with Kitchen open to Family Room w/fireplace and built-ins. The Kitchen is perfect for gatherings featuring breakfast bar and dining area, granite countertops, stainless appliances and white cabinets. Large Laundry Room, wet bar are also on main level. The upstairs Master Suite is a true retreat complete with large private sitting room with cozy fireplace and includes his-n-her closets. Also, upstairs you'll find 2 spacious bedrooms with jack-n-jill baths. The 4th Bedroom enjoys its own private bath. The home's partially finished basement expands your living space, featuring a spacious family room/office and workout room-ideal for family movie nights, gatherings or fitness at home. A full bath is also found on terrace level. Plenty of storage space or room to design more space to meet your family's needs. Outside, enjoy a large deck overlooking private, fenced backyard-perfect for relaxation, play or entertaining. Don't miss the opportunity to make this beautiful home your new address! This home will sell quickly!
Home Details
Home Type
- Single Family
Est. Annual Taxes
- $1,001
Year Built
- Built in 1998
Lot Details
- 0.3 Acre Lot
- Landscaped
- Level Lot
- Back Yard Fenced and Front Yard
HOA Fees
- $105 Monthly HOA Fees
Parking
- 2 Car Attached Garage
- Parking Accessed On Kitchen Level
- Front Facing Garage
- Driveway Level
Home Design
- Traditional Architecture
- Block Foundation
- Composition Roof
- Concrete Siding
- Three Sided Brick Exterior Elevation
Interior Spaces
- 3-Story Property
- Wet Bar
- Bookcases
- Ceiling height of 9 feet on the lower level
- Ceiling Fan
- Gas Log Fireplace
- Plantation Shutters
- Two Story Entrance Foyer
- Family Room with Fireplace
- 2 Fireplaces
- Great Room
- Living Room
- Dining Room Seats More Than Twelve
- Formal Dining Room
- Media Room
- Home Gym
- Pull Down Stairs to Attic
- Fire and Smoke Detector
Kitchen
- Open to Family Room
- Eat-In Kitchen
- Breakfast Bar
- Walk-In Pantry
- Double Self-Cleaning Oven
- Electric Range
- Dishwasher
- Stone Countertops
- White Kitchen Cabinets
- Disposal
Flooring
- Wood
- Carpet
Bedrooms and Bathrooms
- 4 Bedrooms
- Sitting Area In Primary Bedroom
- Oversized primary bedroom
- Fireplace in Primary Bedroom
- Dual Closets
- Walk-In Closet
- Dual Vanity Sinks in Primary Bathroom
- Whirlpool Bathtub
- Separate Shower in Primary Bathroom
Laundry
- Laundry Room
- Laundry on main level
- Dryer
- Washer
Finished Basement
- Partial Basement
- Exterior Basement Entry
- Natural lighting in basement
Outdoor Features
- Deck
Schools
- West Side - Cobb Elementary School
- Marietta Middle School
- Marietta High School
Utilities
- Forced Air Zoned Heating and Cooling System
- Heating System Uses Natural Gas
- Underground Utilities
- Gas Water Heater
- High Speed Internet
- Phone Available
Listing and Financial Details
- Tax Lot 70
- Assessor Parcel Number 20025200300
Community Details
Overview
- Gcm Community Management Association, Phone Number (770) 554-1236
- Barrett Greene Subdivision
- Rental Restrictions
Recreation
- Tennis Courts
- Community Playground
- Community Pool
Additional Features
- Clubhouse
- Security Service
Map
Home Values in the Area
Average Home Value in this Area
Tax History
| Year | Tax Paid | Tax Assessment Tax Assessment Total Assessment is a certain percentage of the fair market value that is determined by local assessors to be the total taxable value of land and additions on the property. | Land | Improvement |
|---|---|---|---|---|
| 2025 | $1,001 | $239,600 | $44,000 | $195,600 |
| 2024 | $1,001 | $239,600 | $44,000 | $195,600 |
| 2023 | $849 | $252,336 | $44,000 | $208,336 |
| 2022 | $1,001 | $185,008 | $44,000 | $141,008 |
| 2021 | $1,025 | $185,008 | $44,000 | $141,008 |
| 2020 | $1,023 | $165,356 | $43,200 | $122,156 |
| 2019 | $1,023 | $165,356 | $43,200 | $122,156 |
| 2018 | $1,023 | $168,652 | $43,200 | $125,452 |
| 2017 | $822 | $168,652 | $43,200 | $125,452 |
| 2016 | $822 | $145,592 | $43,200 | $102,392 |
| 2015 | $898 | $145,592 | $43,200 | $102,392 |
| 2014 | $929 | $145,592 | $0 | $0 |
Property History
| Date | Event | Price | List to Sale | Price per Sq Ft |
|---|---|---|---|---|
| 11/15/2025 11/15/25 | Pending | -- | -- | -- |
| 10/12/2025 10/12/25 | Price Changed | $699,000 | -2.2% | $148 / Sq Ft |
| 09/24/2025 09/24/25 | For Sale | $715,000 | -- | $151 / Sq Ft |
Purchase History
| Date | Type | Sale Price | Title Company |
|---|---|---|---|
| Deed | $309,900 | -- |
Mortgage History
| Date | Status | Loan Amount | Loan Type |
|---|---|---|---|
| Open | $227,150 | New Conventional |
Source: First Multiple Listing Service (FMLS)
MLS Number: 7654673
APN: 20-0252-0-030-0
- 2021 Cockrell Pointe NW
- 2121 Kensington Gates Dr NW
- 2120 Kensington Gates Dr NW Unit L120
- 2160 Kensington Gates Dr NW
- 2354 Saint Davids Square NW Unit 3
- 2317 Saint Davids Square NW Unit 12
- 1819 Parkview Ct NW
- 1461 Winterfield Ct NW
- 1262 Parkview Ln NW
- 2303 Saint Davids Square NW Unit 13
- 1359 Murrays Loch Place NW
- 1951 Barrett Knoll Cir NW
- 1514 Mossvale Ct NW
- 1999 Barrett Knoll Cir NW
- 1919 Barrett Knoll Cir NW
- 1981 Village Round NW
- 1005 Faulkner Place NW
- 1091 Frog Leap Trail NW
- 1875 Eveningside Way NW
- 2018 Barrett Knoll Cir NW
- 1372 Dukes Creek Dr NW
- 1353 Dukes Creek Dr NW
- 1545 Anna Ruby Ln NW
- 1702 Stanwood Dr NW
- 1615 Heyford Cir NW
- 2170 Del Lago Cir NW
- 1609 Heyford Cir NW
- 2100 Ellison Lakes Dr NW
- 2504 Trees of Kennesaw Pkwy NW
- 2103 Chatou Place NW
- 2250 Ellison Lakes Dr NW
- 1545 Whitemarsh Rd Unit A2
- 1545 Whitemarsh Rd Unit C1
- 1545 Whitemarsh Rd Unit B1
- 1545 Whitemarsh Rd
- 1781 Waterside Dr NW Unit 8
- 1120 Bagwell Dr NW
