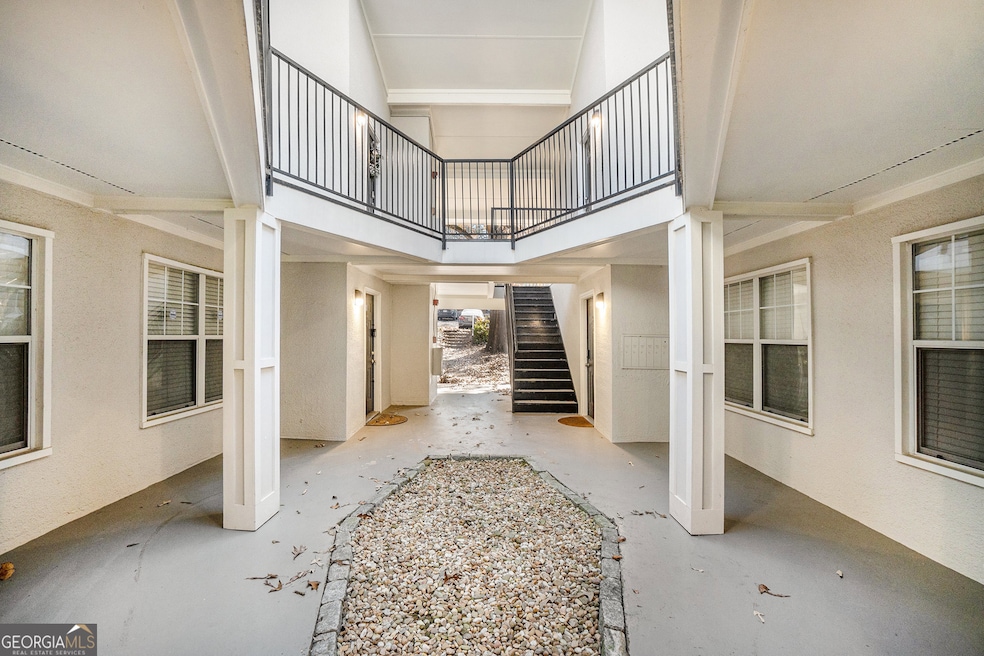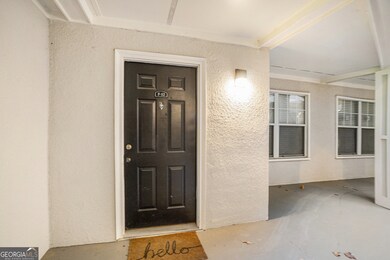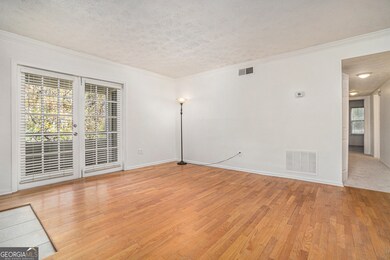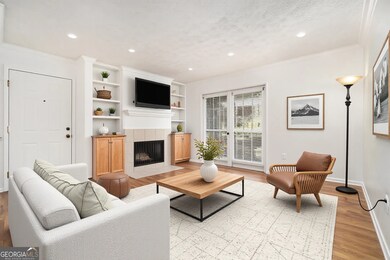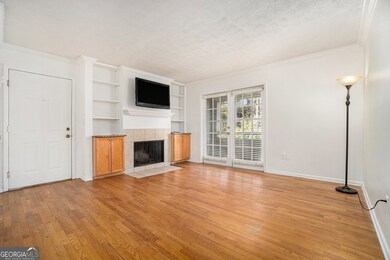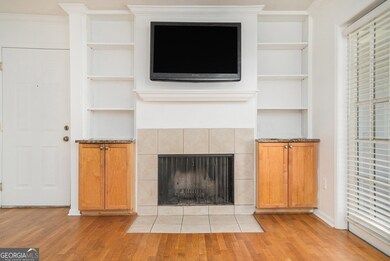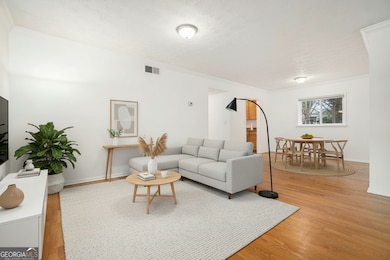1150 Collier Rd NW Unit 12F Atlanta, GA 30318
Underwood Hills NeighborhoodEstimated payment $1,739/month
Highlights
- Fitness Center
- In Ground Pool
- Clubhouse
- Brandon Elementary School Rated A-
- Gated Community
- Wood Flooring
About This Home
Discover this beautifully updated 2-bedroom, 2-bath condo perfectly located just minutes from downtown Atlanta. Nestled in the center of a quiet, private courtyard, this home offers both comfort and convenience. Inside, you'll find gleaming hardwood floors, brand-new carpet, and fresh paint throughout. The kitchen features new stainless-steel appliances and flows seamlessly into the dining area and spacious living room. The primary bedroom includes a generous walk-in closet and a private full bath, while a second full bathroom in the hallway serves the nicely sized secondary bedroom. Enjoy relaxing evenings on the private patio off the living room, complete with a cozy electric fireplace. All kitchen appliances plus a washer and dryer are included, making this condo truly move-in ready. A perfect blend of location, comfort, and style this home has it all!
Property Details
Home Type
- Condominium
Est. Annual Taxes
- $1,046
Year Built
- Built in 1971
Lot Details
- 1 Common Wall
HOA Fees
- $474 Monthly HOA Fees
Home Design
- Vinyl Siding
Interior Spaces
- 1,073 Sq Ft Home
- 1-Story Property
- High Ceiling
- Family Room with Fireplace
Kitchen
- Microwave
- Dishwasher
Flooring
- Wood
- Carpet
Bedrooms and Bathrooms
- 2 Main Level Bedrooms
- 2 Full Bathrooms
Laundry
- Laundry in Hall
- Dryer
- Washer
Home Security
Parking
- 2 Parking Spaces
- Assigned Parking
Outdoor Features
- In Ground Pool
- Patio
Schools
- Sutton Middle School
- North Atlanta High School
Utilities
- Central Air
- Heating Available
- Phone Available
- Cable TV Available
Community Details
Overview
- Association fees include insurance, ground maintenance, pest control, swimming, trash
- Collier Green Subdivision
Amenities
- Clubhouse
Recreation
- Fitness Center
- Community Pool
Security
- Gated Community
- Fire and Smoke Detector
Map
Home Values in the Area
Average Home Value in this Area
Property History
| Date | Event | Price | List to Sale | Price per Sq Ft |
|---|---|---|---|---|
| 11/25/2025 11/25/25 | For Sale | $223,000 | -- | $208 / Sq Ft |
Source: Georgia MLS
MLS Number: 10647814
- 1150 Collier Rd NW Unit K9
- 1150 Collier Rd NW Unit F15
- 1150 Collier Rd NW Unit A1
- 1150 Collier Rd NW Unit 25D
- 1150 Collier Rd NW Unit A10
- 1150 Collier Rd NW Unit 2J
- 1150 Collier Rd NW Unit 6H
- 1150 Collier Rd NW Unit K12
- 1150 Collier Rd NW Unit 16
- 1150 Collier Rd NW Unit 5
- 1101 Collier Rd NW Unit B1
- 1101 Collier Rd NW Unit N4
- 1101 Collier Rd NW Unit D6
- 1101 Collier Rd NW Unit P2
- 1214 Defoors Ct NW Unit 1A
- 1616 Defoors Walk NW
- 1702 Defoors Walk NW
- 1150 Collier Rd NW Unit K19
- 1150 Collier Rd NW Unit H9
- 1101 Collier Rd NW Unit D3
- 1101 Collier Rd NW Unit L3
- 1185 Collier Rd NW
- 1224 Defoor Village Ct NW
- 2045 Bellrick Rd NW
- 1824 Defoor Ave NW
- 1824 Defoor Ave NW Unit 2310
- 1824 Defoor Ave NW Unit 2108
- 1824 Defoor Ave NW Unit 2101
- 100 Noble Creek Dr NW
- 1764 Defoor Ave NW
- 914 Collier Rd NW
- 401 Defoors Landing NW
- 204 Triumph Dr NW
- 1002 Defoors Landing NW
- 1888 Emery St NW
- 103 La Rue Place NW Unit 103
- 56 La Rue Place NW
