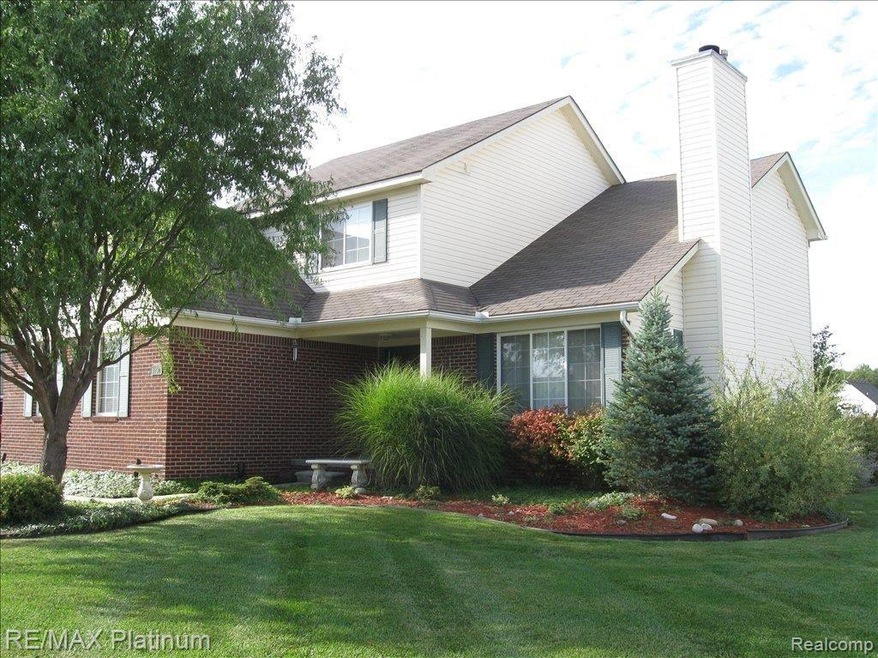
$339,000
- 4 Beds
- 3 Baths
- 1,326 Sq Ft
- 8072 Lark Ln
- Grand Blanc, MI
Welcome to this beautifully renovated 4-bedroom, 3-bath ranch nestled in the highly sought-after Hidden Ponds community. From top to bottom, this home shines with fresh, modern updates and thoughtful design.Step inside to discover gorgeous Impressions luxury vinyl flooring, brand-new carpet, fresh paint, and updated lighting throughout. The heart of the home is the gourmet kitchen, boasting
Lynne Gebski EXP Realty Main
