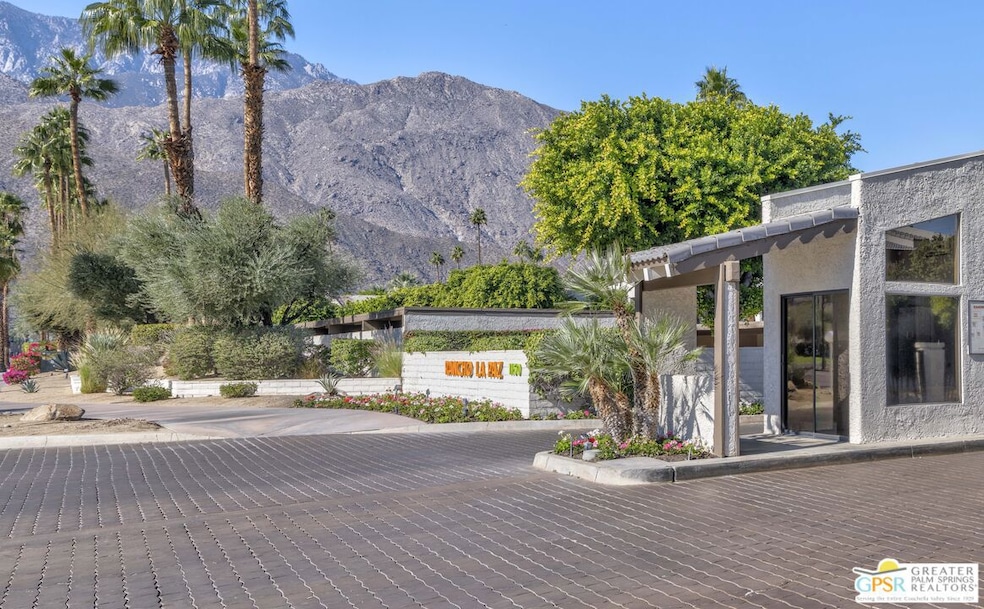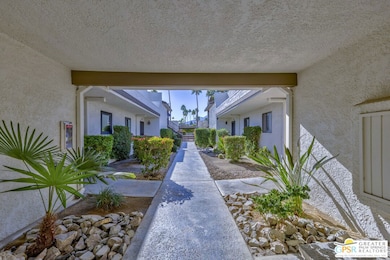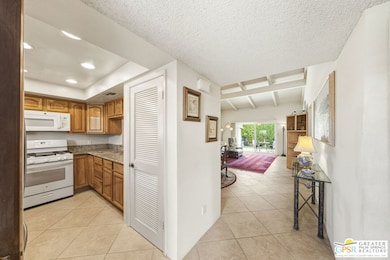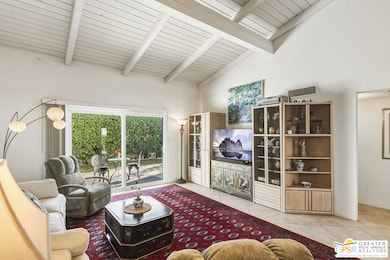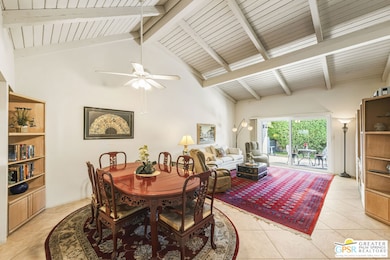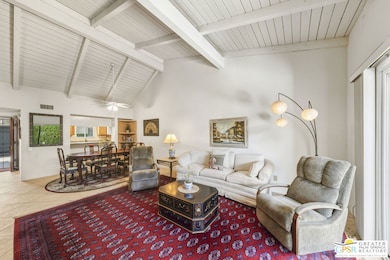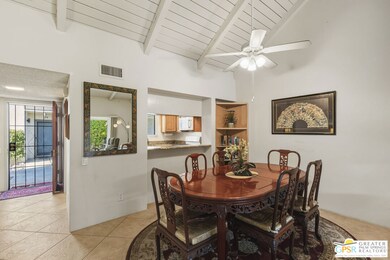1150 E Palm Canyon Dr Unit 39 Palm Springs, CA 92264
Deepwell Estates NeighborhoodEstimated payment $3,013/month
Highlights
- Heated In Ground Pool
- Gated Community
- Cathedral Ceiling
- Palm Springs High School Rated A-
- Contemporary Architecture
- Furnished
About This Home
This sought-after single-story condo is located in one of the few Palm Springs gated developments on FEE LAND you OWN. Rancho La Paz is located within minutes of several popular destinations including Koffi, The Ace, Purple Room, The Saguaro, Mr. Lyons and public golf. This TURNKEY FURNISHED 2-bedroom, 2-bath unit offers 1,174 sq. ft. of cozy comfort. The condo itself is a single-story villa unit with no one above you. It features vaulted wood ceilings in the Living/Dining Area and Primary Bedroom creating and open and airy environment. The kitchen has been updated with granite counters and newer appliances and has a convenient laundry closet. Both bedrooms offer en-suite bathrooms and the Primary Bedroom is enhanced with a large walk-in closet. There is a partially covered private patio accessible from both the Living/Dining Area and Primary bedroom with a grassy area perfect for a pet. All the original glass windows and doors have been replaced with energy efficient ones. There is assigned carport parking for one vehicle. Rancho La Paz amenities include three sparkling pools and spas, tennis and pickle ball courts and a dog run. Rentals are allowed with a 30 day minimum.
Listing Agent
Desert Lifestyle Properties License #1407555T Listed on: 11/14/2025

Property Details
Home Type
- Condominium
Est. Annual Taxes
- $3,383
Year Built
- Built in 1980 | Remodeled
Lot Details
- West Facing Home
- Gated Home
- Block Wall Fence
HOA Fees
- $624 Monthly HOA Fees
Home Design
- Contemporary Architecture
- Entry on the 1st floor
- Turnkey
- Slab Foundation
- Clay Roof
- Foam Roof
- Stucco
Interior Spaces
- 1,174 Sq Ft Home
- 1-Story Property
- Furnished
- Cathedral Ceiling
- Ceiling Fan
- Double Pane Windows
- Vertical Blinds
- Window Screens
- Sliding Doors
- Entryway
- Dining Area
- Property Views
Kitchen
- Breakfast Bar
- Oven or Range
- Microwave
- Dishwasher
- Granite Countertops
- Disposal
Flooring
- Carpet
- Porcelain Tile
Bedrooms and Bathrooms
- 2 Bedrooms
- Bathtub with Shower
- Shower Only
Laundry
- Laundry in Kitchen
- Dryer
- Washer
Home Security
Parking
- 1 Parking Space
- 1 Carport Space
- Automatic Gate
- Guest Parking
- Assigned Parking
Pool
- Heated In Ground Pool
- Heated Spa
- In Ground Spa
Outdoor Features
- Covered Patio or Porch
Utilities
- Forced Air Heating and Cooling System
- Heating System Uses Natural Gas
- Cable TV Available
Listing and Financial Details
- Assessor Parcel Number 508-433-039
Community Details
Overview
- Association fees include trash, water
- 91 Units
- Mgr Property Mgmt Association
Recreation
- Tennis Courts
- Pickleball Courts
- Community Pool
- Community Spa
Pet Policy
- Call for details about the types of pets allowed
Security
- Gated Community
- Carbon Monoxide Detectors
- Fire and Smoke Detector
Map
Home Values in the Area
Average Home Value in this Area
Tax History
| Year | Tax Paid | Tax Assessment Tax Assessment Total Assessment is a certain percentage of the fair market value that is determined by local assessors to be the total taxable value of land and additions on the property. | Land | Improvement |
|---|---|---|---|---|
| 2025 | $3,383 | $262,680 | $65,663 | $197,017 |
| 2023 | $3,383 | $252,481 | $63,114 | $189,367 |
| 2022 | $3,448 | $247,531 | $61,877 | $185,654 |
| 2021 | $3,382 | $242,678 | $60,664 | $182,014 |
| 2020 | $3,074 | $227,095 | $56,774 | $170,321 |
| 2019 | $2,997 | $220,480 | $55,120 | $165,360 |
| 2018 | $2,893 | $212,000 | $53,000 | $159,000 |
| 2017 | $2,693 | $195,000 | $49,000 | $146,000 |
| 2016 | $2,667 | $195,000 | $49,000 | $146,000 |
| 2015 | $2,504 | $188,000 | $47,000 | $141,000 |
| 2014 | $2,262 | $168,000 | $42,000 | $126,000 |
Property History
| Date | Event | Price | List to Sale | Price per Sq Ft |
|---|---|---|---|---|
| 11/14/2025 11/14/25 | For Sale | $399,000 | -- | $340 / Sq Ft |
Purchase History
| Date | Type | Sale Price | Title Company |
|---|---|---|---|
| Interfamily Deed Transfer | -- | None Available | |
| Grant Deed | $200,000 | California Title Company | |
| Grant Deed | $225,000 | First American Title Co | |
| Interfamily Deed Transfer | -- | -- | |
| Interfamily Deed Transfer | -- | -- |
Source: The MLS
MLS Number: 25621763PS
APN: 508-433-039
- 1150 E Palm Canyon Dr Unit 54
- 1075 E Suntan Ln
- 1635 E Palm Tree Dr
- 1111 E Palm Canyon Dr Unit 107
- 1111 E Palm Canyon Dr Unit 326
- 1111 E Palm Canyon Dr Unit 122
- 1111 E Palm Canyon Dr Unit 336
- 1111 E Palm Canyon Dr Unit 226
- 1111 E Palm Canyon Dr Unit 104
- 1800 S La Paloma
- 1010 E Palm Canyon Dr Unit 203
- 1323 S Driftwood Dr
- 1414 S Sagebrush Rd
- 1344 Verano Dr
- 1550 S Camino Real Unit 125
- 1552 S Camino Real Unit 330
- 1550 S Camino Real Unit 317
- 1550 S Camino Real Unit 319
- 1655 E Palm Canyon Dr Unit 616
- 1655 E Palm Canyon Dr Unit 308
- 1550 S Camino Real Unit 219
- 1655 E Palm Canyon Dr Unit 202
- 1655 E Palm Canyon Dr
- 1375 S Calle Rolph
- 1655 E Palm Canyon Dr Unit 711711
- 1347 Primavera Dr
- 850 E Palm Canyon Dr Unit 203
- 1428 S Camino Real
- 820 E Palm Canyon Dr Unit 101
- 1570 S La Verne Way
- 1312 S Camino Real
- 1331 S Sunrise Way
- 791 E Twin Palms Dr
- 1730 Capri Cir
- 1155 E Mesquite Ave
- 1655 S Andee Dr
- 1947 S Joshua Tree Place
- 1249 S La Verne Way
- 2017 Normandy Ct Unit 2017
- 1713 Grand Bahama Dr W
