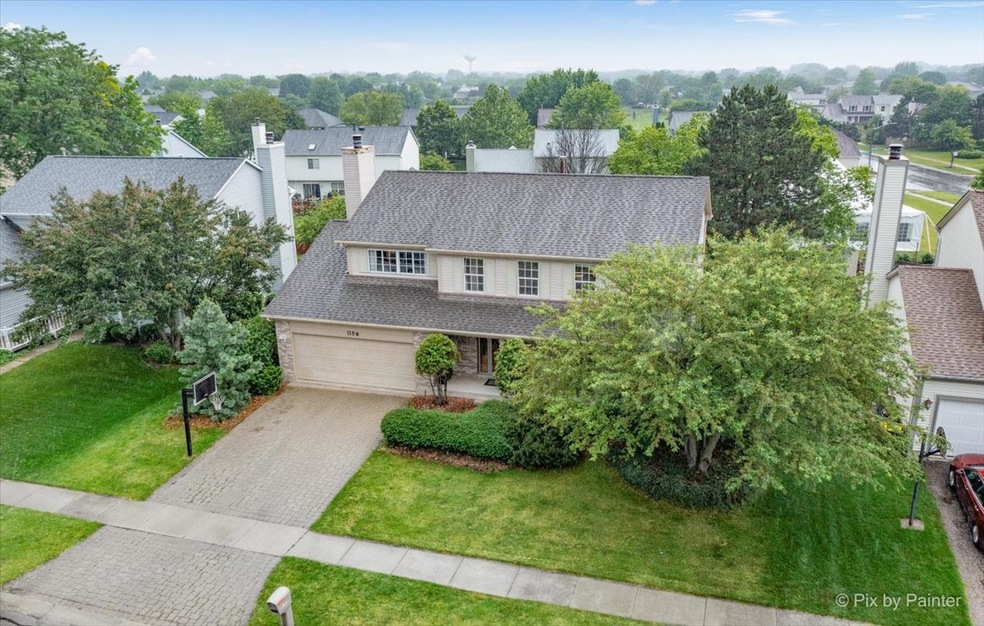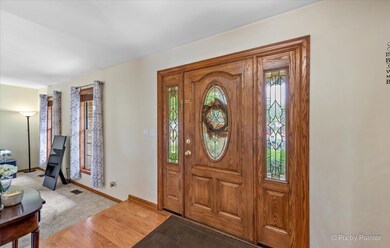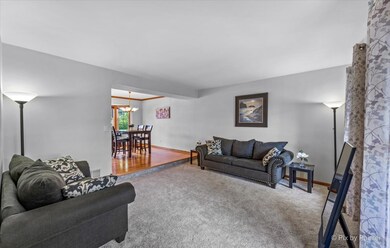
1150 Edington Ln Carol Stream, IL 60188
Highlights
- Second Kitchen
- Above Ground Pool
- Recreation Room
- Cloverdale Elementary School Rated A-
- Deck
- Wood Flooring
About This Home
As of July 2022You are going to FALL in LOVE with this stunning 2 story in Cambridge Pointe! Your new home has SO much to offer including an oversized living room and formal dining room! The kitchen is sure to please with brand NEW (April and May 2022) stainless steel appliances, granite countertops and hardwood flooring! Stunning family room includes a fireplace with gas logs and awesome view of the resort like backyard! Spacious master suite boasts a cathedral ceiling, whirlpool tub, separate shower, walk-in closet and double vanity! Three additional oversized bedrooms upstairs complete the second level! Four total bathrooms ~ two full and two half! Enjoyment galore in the finished basement ~ features a second fully applianced KITCHEN, FIFTH bedroom, half bathroom and flex space to use as you wish! Home Office ~ Craft Space ~ Hobby Room ~ Theatre ~ Workout Space ~ Game Room ~ the options are endless! NEW (end of April or early May 2022) washer and dryer! The backyard oasis is an entertainer's DREAM! Just in time for summer ~ stay cool in your POOL! Brand NEW liner (May 2022) and newer composite deck (June 2021) are perfect for backyard parties and endless hours of enjoyment! Who could ask for anything more? Welcome HOME!!
Last Agent to Sell the Property
Carie Cox
Redfin Corporation License #475147297 Listed on: 06/07/2022

Home Details
Home Type
- Single Family
Est. Annual Taxes
- $10,867
Year Built
- Built in 1990
Lot Details
- Paved or Partially Paved Lot
- Sprinkler System
Parking
- 2 Car Attached Garage
- Garage Transmitter
- Garage Door Opener
- Parking Space is Owned
Home Design
- Asphalt Roof
- Concrete Perimeter Foundation
Interior Spaces
- 3,400 Sq Ft Home
- 2-Story Property
- Ceiling Fan
- Attached Fireplace Door
- Gas Log Fireplace
- Family Room with Fireplace
- Living Room
- Formal Dining Room
- Recreation Room
- Wood Flooring
- Unfinished Attic
Kitchen
- Second Kitchen
- Range
- Microwave
- Dishwasher
- Stainless Steel Appliances
- Disposal
Bedrooms and Bathrooms
- 4 Bedrooms
- 5 Potential Bedrooms
- Dual Sinks
- Whirlpool Bathtub
- Separate Shower
Laundry
- Laundry Room
- Laundry on main level
- Dryer
- Washer
Finished Basement
- Basement Fills Entire Space Under The House
- Sump Pump
- Finished Basement Bathroom
Home Security
- Storm Screens
- Carbon Monoxide Detectors
Outdoor Features
- Above Ground Pool
- Deck
- Shed
Schools
- Cloverdale Elementary School
- Stratford Middle School
- Glenbard North High School
Utilities
- Forced Air Heating and Cooling System
- Humidifier
- Heating System Uses Natural Gas
- Cable TV Available
Community Details
- Cambridge Pointe Subdivision, Regency Floorplan
Listing and Financial Details
- Homeowner Tax Exemptions
Ownership History
Purchase Details
Home Financials for this Owner
Home Financials are based on the most recent Mortgage that was taken out on this home.Purchase Details
Home Financials for this Owner
Home Financials are based on the most recent Mortgage that was taken out on this home.Purchase Details
Home Financials for this Owner
Home Financials are based on the most recent Mortgage that was taken out on this home.Similar Homes in the area
Home Values in the Area
Average Home Value in this Area
Purchase History
| Date | Type | Sale Price | Title Company |
|---|---|---|---|
| Warranty Deed | $450,000 | Landtrust National Title | |
| Warranty Deed | $370,000 | Chicago Title | |
| Warranty Deed | $219,000 | -- |
Mortgage History
| Date | Status | Loan Amount | Loan Type |
|---|---|---|---|
| Open | $382,500 | New Conventional | |
| Previous Owner | $357,124 | FHA | |
| Previous Owner | $358,472 | FHA | |
| Previous Owner | $362,121 | FHA | |
| Previous Owner | $363,298 | FHA | |
| Previous Owner | $99,000 | Credit Line Revolving | |
| Previous Owner | $185,000 | New Conventional | |
| Previous Owner | $203,500 | FHA | |
| Previous Owner | $71,865 | Unknown | |
| Previous Owner | $72,840 | Stand Alone Second | |
| Previous Owner | $273,000 | Fannie Mae Freddie Mac | |
| Previous Owner | $39,000 | Credit Line Revolving | |
| Previous Owner | $65,000 | Credit Line Revolving | |
| Previous Owner | $248,500 | Unknown | |
| Previous Owner | $110,000 | Credit Line Revolving | |
| Previous Owner | $210,000 | Unknown | |
| Previous Owner | $190,000 | Unknown | |
| Previous Owner | $34,000 | Credit Line Revolving | |
| Previous Owner | $149,000 | No Value Available |
Property History
| Date | Event | Price | Change | Sq Ft Price |
|---|---|---|---|---|
| 07/29/2022 07/29/22 | Sold | $450,000 | +3.4% | $132 / Sq Ft |
| 06/12/2022 06/12/22 | Pending | -- | -- | -- |
| 06/07/2022 06/07/22 | For Sale | $435,000 | +17.6% | $128 / Sq Ft |
| 08/15/2018 08/15/18 | Sold | $370,000 | -2.5% | $154 / Sq Ft |
| 06/12/2018 06/12/18 | Pending | -- | -- | -- |
| 05/31/2018 05/31/18 | Price Changed | $379,500 | -0.1% | $158 / Sq Ft |
| 05/28/2018 05/28/18 | Price Changed | $379,900 | -2.6% | $158 / Sq Ft |
| 05/18/2018 05/18/18 | For Sale | $389,900 | +5.4% | $162 / Sq Ft |
| 03/15/2018 03/15/18 | Off Market | $370,000 | -- | -- |
| 02/26/2018 02/26/18 | Price Changed | $389,900 | -4.9% | $162 / Sq Ft |
| 02/15/2018 02/15/18 | For Sale | $409,900 | -- | $171 / Sq Ft |
Tax History Compared to Growth
Tax History
| Year | Tax Paid | Tax Assessment Tax Assessment Total Assessment is a certain percentage of the fair market value that is determined by local assessors to be the total taxable value of land and additions on the property. | Land | Improvement |
|---|---|---|---|---|
| 2023 | $10,975 | $130,830 | $27,030 | $103,800 |
| 2022 | $11,387 | $129,440 | $26,320 | $103,120 |
| 2021 | $10,867 | $122,990 | $25,010 | $97,980 |
| 2020 | $10,693 | $119,990 | $24,400 | $95,590 |
| 2019 | $10,170 | $114,010 | $24,680 | $89,330 |
| 2018 | $10,039 | $114,060 | $24,040 | $90,020 |
| 2017 | $9,503 | $105,720 | $22,280 | $83,440 |
| 2016 | $9,011 | $97,840 | $20,620 | $77,220 |
| 2015 | $8,815 | $91,300 | $19,240 | $72,060 |
| 2014 | $8,552 | $87,250 | $15,190 | $72,060 |
| 2013 | $8,595 | $90,240 | $15,710 | $74,530 |
Agents Affiliated with this Home
-

Seller's Agent in 2022
Carie Cox
Redfin Corporation
(847) 561-5508
-
Kip Thang

Buyer's Agent in 2022
Kip Thang
Real 1 Realty
(224) 565-1381
12 in this area
56 Total Sales
-
Susan Giambrone

Seller's Agent in 2018
Susan Giambrone
Executive Realty Group LLC
(630) 461-7119
1 in this area
47 Total Sales
-
Rita Neri

Buyer's Agent in 2018
Rita Neri
RE/MAX
(630) 774-5042
5 in this area
191 Total Sales
Map
Source: Midwest Real Estate Data (MRED)
MLS Number: 11427445
APN: 02-19-310-015
- 611 Kingsbridge Dr Unit 10A
- 1325 Dory Cir S
- 3724 Monitor Dr
- 1390 Merrimac Ln N
- 1380 Merrimac Ln N
- 525 Burke Dr
- 1086 Brighton Dr
- 1294 Donegal Ct Unit 1294
- 1277 Donegal Ct Unit 112
- 454 Kilkenny Ct Unit 88
- 372 Dublin Ct Unit 183
- 26W241 Lies Rd
- 1357 Coldspring Rd Unit 135
- 1322 Coldspring Rd Unit 196
- 1149 Bradbury Cir
- 375 Hunter Dr
- 1296 Lake Shore Dr
- 1032 Rockport Dr Unit 223
- 3945 Port Dr
- 1063 Ridgefield Cir






