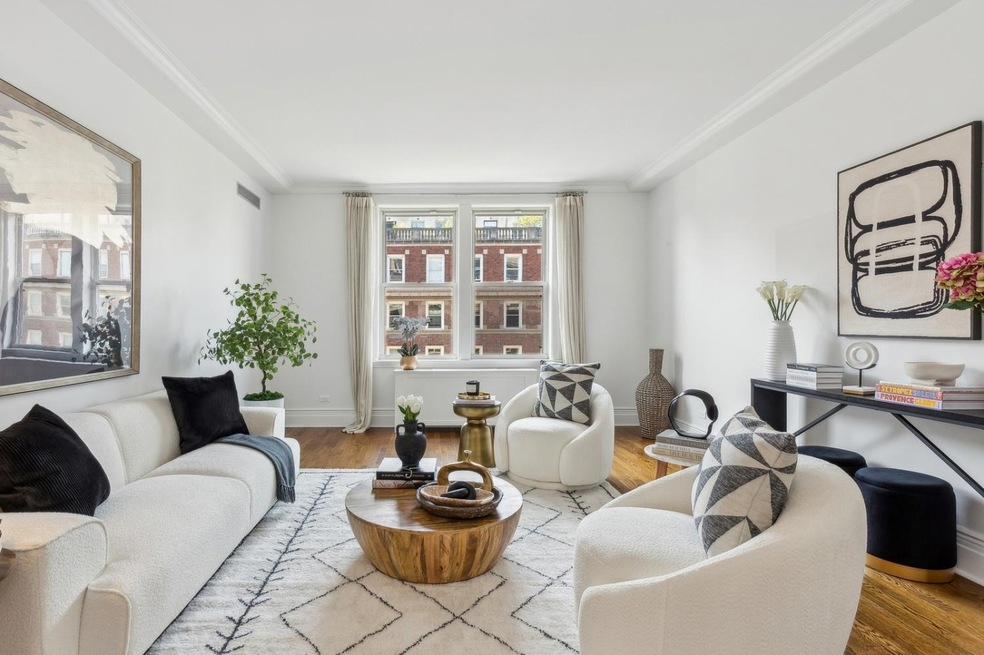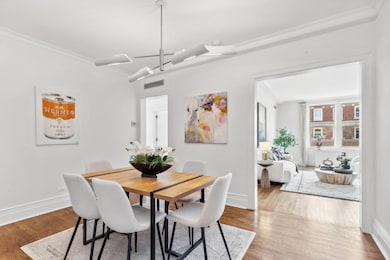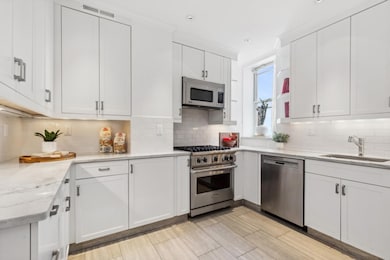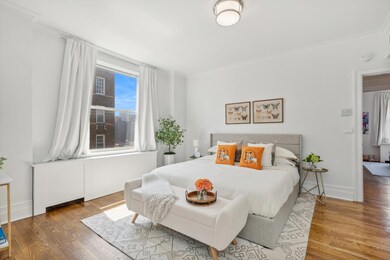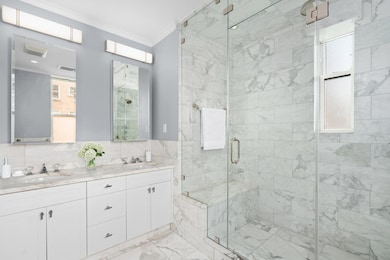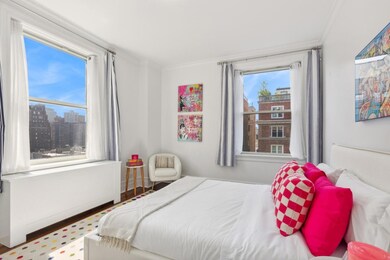
Carnegie Hill 1150 5th Ave Unit 14D New York, NY 10128
East Harlem NeighborhoodEstimated payment $23,396/month
Highlights
- Rooftop Deck
- City View
- 4-minute walk to Park Avenue Malls
- Ps 198 Isador E Ida Straus Rated A
- High-Rise Condominium
About This Home
1150 Fifth Avenue, #D14
Central Park Views and Pre-War Charm on Museum Mile
Luxurious Central Park living awaits in this sun-splashed 3-bedroom, 2-bathroom co-op with three exposures and direct reservoir park views.
Graced with pre-war charm and modern refinement, this pristine corner apartment features beautiful hardwood floors, regal crown molding, classic sash windows, and a private storage unit.
Past a welcoming entryway with a reach-in coat closet is a spacious foyer and gallery that can double as a formal dining room for meals and occasions big and small. The dining foyer leads into a large living room with park views and abundant southern light.
A chic pocket door reveals a contemporary windowed kitchen adorned with custom cabinetry, stunning marble countertops, a white subway tile backsplash, and high-end stainless-steel appliances including a Viking stove and Sub-Zero fridge.
The primary suite receives vibrant morning light and has a pair of reach-in closets and a windowed en-suite bathroom with marble walls and floors, a marble double vanity, and a glass-enclosed walk-in shower.
The second and third bedrooms have private closet space and share access to a windowed second bathroom with marble surfaces and a deep soaking tub. Through-wall A/C units have custom covers. A laundry closet with a stacked washer and dryer completes the home.
Situated directly on Central Park, 1150 Fifth Avenue is a prewar co-op designed by renowned architect J.E.R. Carpenter. Residents enjoy 24-hour door service, a live-in super, porters, private storage, a fitness center, common laundry, a bicycle room, and a renovated rooftop deck with lush planters, lounge and dining furniture, and open city views. The building is across the street from Central Park along Museum Mile. It has easy access to the East Meadow, Jacqueline Kennedy Onassis Reservoir, and plenty of restaurants, bars, cafes, and shops. Nearby subway lines include the Q and 6. Pets are welcome.
Property Details
Home Type
- Co-Op
Year Built
- Built in 1924
HOA Fees
- $4,003 Monthly HOA Fees
Interior Spaces
- 1,700 Sq Ft Home
- City Views
Bedrooms and Bathrooms
- 3 Bedrooms
- 2 Full Bathrooms
Laundry
- Laundry in unit
- Washer Hookup
Utilities
- No Cooling
Listing and Financial Details
- Legal Lot and Block 0016 / 01824
Community Details
Overview
- 73 Units
- High-Rise Condominium
- Eleven Fifty Fifth Condos
- Carnegie Hill Subdivision
- 16-Story Property
Amenities
Map
About Carnegie Hill
Home Values in the Area
Average Home Value in this Area
Property History
| Date | Event | Price | Change | Sq Ft Price |
|---|---|---|---|---|
| 05/03/2025 05/03/25 | Price Changed | $2,995,000 | -4.9% | $1,762 / Sq Ft |
| 02/13/2025 02/13/25 | For Sale | $3,149,000 | +314899900.0% | $1,852 / Sq Ft |
| 06/09/2018 06/09/18 | Sold | $1 | -100.0% | -- |
| 05/10/2018 05/10/18 | Pending | -- | -- | -- |
| 12/08/2017 12/08/17 | For Sale | $2,995,000 | -- | -- |
Similar Homes in New York, NY
Source: Real Estate Board of New York (REBNY)
MLS Number: RLS20003088
- 1158 5th Ave Unit PHB
- 1158 5th Ave Unit 11A
- 1158 5th Ave Unit 9/10A
- 12 E 97th St Unit 10B
- 12 E 97th St Unit 9C
- 12 E 97th St Unit 3I
- 12 E 97th St Unit 8E
- 9 E 96th St Unit 1A
- 9 E 96th St Unit PH
- 1148 5th Ave Unit PARLOR/A
- 8 E 96th St Unit 7C
- 8 E 96th St Unit 14C
- 8 E 96th St Unit 4C
- 16 E 98th St Unit 8D
- 16 E 98th St Unit 2BC
- 16 E 98th St Unit 7-F
- 21 E 96th St Unit 3/4
- 49 E 96th St Unit 4D
- 49 E 96th St Unit 2C
- 4 E 95th St Unit 3-D
- 1160 5th Ave Unit ID1261737P
- 1160 5th Ave Unit ID1261739P
- 1143 5th Ave Unit 2
- 1143 5th Ave Unit 4
- 1392 Madison Ave Unit 20
- 1392 Madison Ave Unit 9
- 1392 Madison Ave Unit 24
- 1408 Madison Ave Unit 2C
- 16 E 98th St
- 50 E 96th St Unit 2A
- 1225 Park Ave
- 1240 Park Ave Unit 3-B
- 1240 Park Ave Unit 4D
- 40 E 94th St Unit 13G
- 1217 Park Ave Unit ID1032067P
- 410 E 92nd St Unit FL3-ID1039011P
- 112 E 97th St Unit 5W
- 112 E 97th St Unit 3E
- 129 E 95th St
