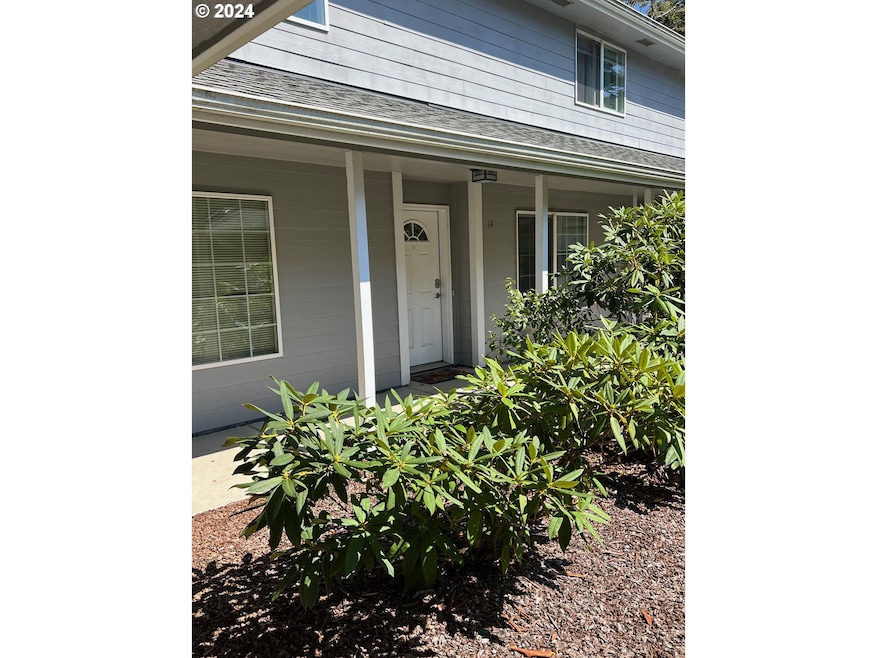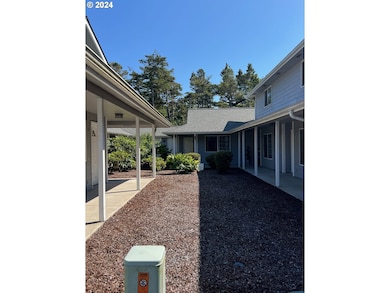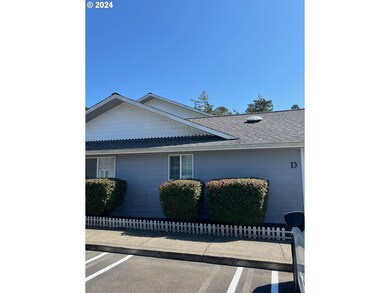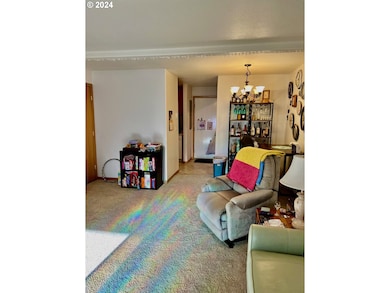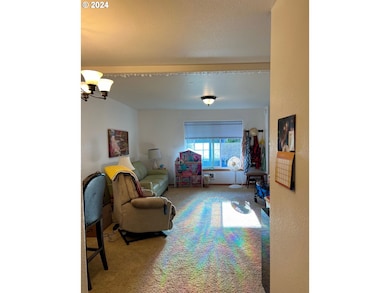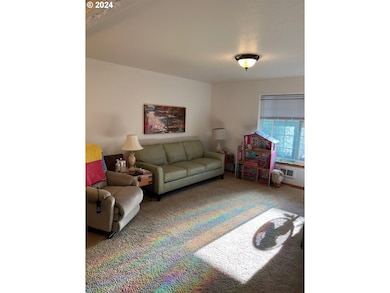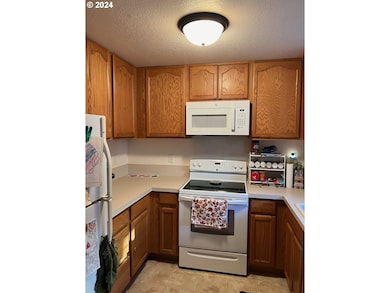1150 Hemlock St Unit D14 Florence, OR 97439
Estimated payment $1,703/month
Total Views
18,216
2
Beds
1.5
Baths
1,004
Sq Ft
$269
Price per Sq Ft
Highlights
- Living Room
- Family Room
- High Speed Internet
- Dining Room
- Courtyard
- Heating System Mounted To A Wall or Window
About This Home
Conveniently located townhouse. You are minutes from the beach, dunes, lakes, old town, shopping and much more. Low maintenance yard and move in ready. Seller credit negotiable for new appliances or interest buy down with an acceptable offer. Call for more information.
Townhouse Details
Home Type
- Townhome
Est. Annual Taxes
- $1,892
Year Built
- Built in 2004
Lot Details
- 1 Common Wall
HOA Fees
- $125 Monthly HOA Fees
Home Design
- Composition Roof
- Plywood Siding Panel T1-11
Interior Spaces
- 1,004 Sq Ft Home
- 2-Story Property
- Family Room
- Living Room
- Dining Room
Kitchen
- Free-Standing Range
- Microwave
- Dishwasher
- Disposal
Bedrooms and Bathrooms
- 2 Bedrooms
Schools
- Siuslaw Elementary And Middle School
- Siuslaw High School
Utilities
- No Cooling
- Heating System Mounted To A Wall or Window
- Electric Water Heater
- High Speed Internet
Listing and Financial Details
- Assessor Parcel Number 1790672
Community Details
Overview
- 120 Units
- Whispering Pines Condominiums Association, Phone Number (702) 610-9617
- Whispering Pines Condos Subdivision
Amenities
- Courtyard
- Common Area
Map
Create a Home Valuation Report for This Property
The Home Valuation Report is an in-depth analysis detailing your home's value as well as a comparison with similar homes in the area
Home Values in the Area
Average Home Value in this Area
Tax History
| Year | Tax Paid | Tax Assessment Tax Assessment Total Assessment is a certain percentage of the fair market value that is determined by local assessors to be the total taxable value of land and additions on the property. | Land | Improvement |
|---|---|---|---|---|
| 2025 | $1,948 | $142,765 | -- | -- |
| 2024 | $1,892 | $138,607 | -- | -- |
| 2023 | $1,892 | $134,570 | $0 | $0 |
| 2022 | $1,765 | $130,651 | $0 | $0 |
| 2021 | $1,729 | $126,846 | $0 | $0 |
| 2020 | $1,683 | $123,152 | $0 | $0 |
| 2019 | $1,620 | $119,566 | $0 | $0 |
| 2018 | $1,623 | $112,703 | $0 | $0 |
| 2017 | $1,566 | $112,703 | $0 | $0 |
| 2015 | $1,479 | $106,233 | $0 | $0 |
| 2014 | $1,317 | $94,433 | $0 | $0 |
Source: Public Records
Property History
| Date | Event | Price | List to Sale | Price per Sq Ft |
|---|---|---|---|---|
| 08/07/2024 08/07/24 | For Sale | $269,997 | -- | $269 / Sq Ft |
Source: Regional Multiple Listing Service (RMLS)
Source: Regional Multiple Listing Service (RMLS)
MLS Number: 24417498
APN: 1790672
Nearby Homes
- 108 Park Village Loop
- 122 Park Village Loop
- 920 Hemlock St
- 1036 9th St
- 931 Kingwood St
- 1260 10th St Unit 23
- 1260 10th St Unit 11
- 777 Kingwood St
- 679 Kingwood St
- 1088 Nopal St
- 1633 Maple St
- 0 Maple St Unit 24040688
- 0 Maple St Unit 7600 24079224
- 125 W 11th St
- 1600 Rhododendron Dr Unit 218
- 1600 Rhododendron Dr Unit 207
- 1600 Rhododendron Dr Unit 6
- 1600 Rhododendron Dr Unit 103
- 1600 Rhododendron Dr Unit 112
- 1600 Rhododendron Dr Unit 279
