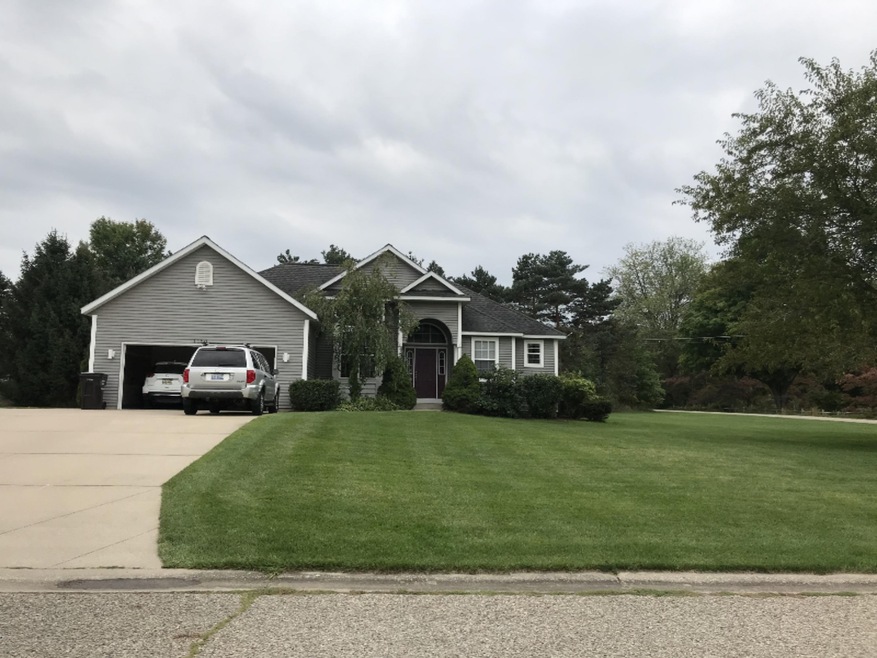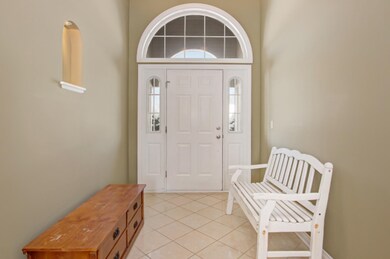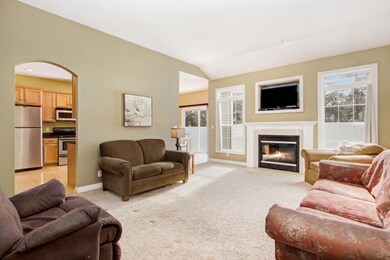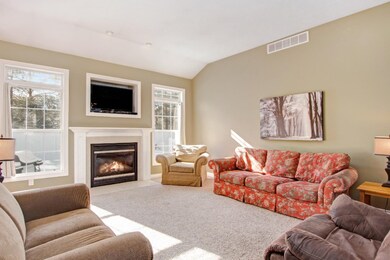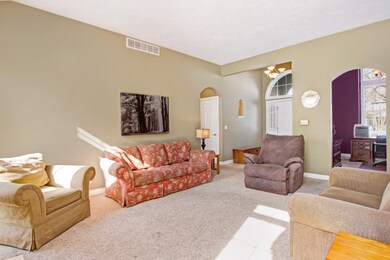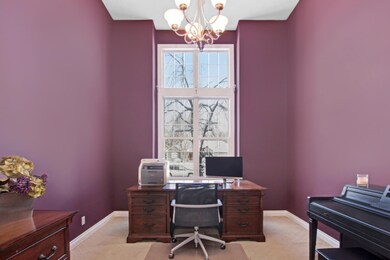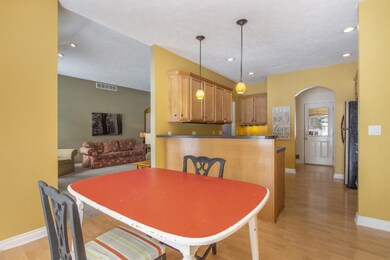
1150 Jill Louise Ct Holland, MI 49424
Estimated Value: $457,000 - $496,971
Highlights
- In Ground Pool
- Deck
- Corner Lot: Yes
- Waukazoo Elementary School Rated A-
- Recreation Room
- Porch
About This Home
As of January 2021Northside ranch home offers fabulous neighborhood setting with country feel. This contemporary ranch offers current design & trending in materials & color. 4 bedrooms, 3 baths in 2 levels of spacious living. Extras include soaring formal dining room and entry way ceilings, 10' living room, and 9' rest of the main level. Living room features gas fireplace. Main level large master bedroom suite features master bath with tile floors & tub/shower combo. Kitchen boasts maple cabinets, pendant lighting over raised breakfast bar & loads of counter space. Mud room access from garage to kitchen. Main level flooring includes tile, carpet, & laminate. Dining area slider opens to deck overlooking pool & entertaining area-great for large gatherings, concrete surrounds the pool to allow for tables chairs & fun-maintenance free fence surrounds the pool (all pool equipment & cover to remain). Lower level hosts large finished family room and extra area with storage cupboards, as well as 2 partially finished rooms for storage or could be exercise/craft room. Laundry room is in lower level. Under ground sprinkling & 2 stall garage. Situated on cul-de-sac road keeps traffic to a minimum. All appliances and hookups sold "as is".
Last Agent to Sell the Property
RE/MAX Lakeshore License #6501424384 Listed on: 11/13/2020

Home Details
Home Type
- Single Family
Est. Annual Taxes
- $3,433
Year Built
- Built in 2004
Lot Details
- 0.42 Acre Lot
- Lot Dimensions are 120 x 152
- Shrub
- Corner Lot: Yes
- Back Yard Fenced
Parking
- 2 Car Attached Garage
Home Design
- Composition Roof
- Vinyl Siding
Interior Spaces
- 1-Story Property
- Built-In Desk
- Insulated Windows
- Living Room with Fireplace
- Dining Area
- Recreation Room
- Laundry on main level
Bedrooms and Bathrooms
- 4 Bedrooms | 3 Main Level Bedrooms
- 3 Full Bathrooms
Basement
- Basement Fills Entire Space Under The House
- 1 Bedroom in Basement
Outdoor Features
- In Ground Pool
- Deck
- Porch
Utilities
- Forced Air Heating and Cooling System
- Heating System Uses Natural Gas
- Natural Gas Water Heater
- Cable TV Available
Ownership History
Purchase Details
Home Financials for this Owner
Home Financials are based on the most recent Mortgage that was taken out on this home.Purchase Details
Home Financials for this Owner
Home Financials are based on the most recent Mortgage that was taken out on this home.Purchase Details
Similar Homes in Holland, MI
Home Values in the Area
Average Home Value in this Area
Purchase History
| Date | Buyer | Sale Price | Title Company |
|---|---|---|---|
| Tan William | $302,000 | Premier Lakeshore Title Agen | |
| Christiaans Gerard | $248,000 | Lighthouse Title Inc | |
| Bishop James | $39,500 | Chicago Title Of Michigan In |
Mortgage History
| Date | Status | Borrower | Loan Amount |
|---|---|---|---|
| Open | Tan William | $200,000 | |
| Previous Owner | Christiaans | $25,000 | |
| Previous Owner | Christiaans Gerard | $244,704 | |
| Previous Owner | Bishop James | $185,000 | |
| Previous Owner | Bishop | $15,000 |
Property History
| Date | Event | Price | Change | Sq Ft Price |
|---|---|---|---|---|
| 01/06/2021 01/06/21 | Sold | $302,000 | -5.6% | $121 / Sq Ft |
| 11/25/2020 11/25/20 | Pending | -- | -- | -- |
| 11/13/2020 11/13/20 | For Sale | $320,000 | -- | $128 / Sq Ft |
Tax History Compared to Growth
Tax History
| Year | Tax Paid | Tax Assessment Tax Assessment Total Assessment is a certain percentage of the fair market value that is determined by local assessors to be the total taxable value of land and additions on the property. | Land | Improvement |
|---|---|---|---|---|
| 2024 | $3,973 | $216,200 | $0 | $0 |
| 2023 | $3,833 | $175,400 | $0 | $0 |
| 2022 | $4,576 | $151,500 | $0 | $0 |
| 2021 | $3,559 | $139,500 | $0 | $0 |
| 2020 | $3,472 | $136,100 | $0 | $0 |
| 2019 | $3,433 | $129,100 | $0 | $0 |
| 2018 | $3,196 | $125,900 | $0 | $0 |
| 2017 | $3,144 | $125,900 | $0 | $0 |
| 2016 | $3,126 | $124,000 | $0 | $0 |
| 2015 | -- | $123,000 | $0 | $0 |
| 2014 | -- | $111,300 | $0 | $0 |
Agents Affiliated with this Home
-
Jeff Overway

Seller's Agent in 2021
Jeff Overway
RE/MAX Michigan
(616) 298-1267
5 in this area
41 Total Sales
-
Mary VanVels

Buyer's Agent in 2021
Mary VanVels
@HomeRealty Holland
(616) 218-7577
5 in this area
24 Total Sales
Map
Source: Southwestern Michigan Association of REALTORS®
MLS Number: 20047469
APN: 70-15-24-118-012
- 893 W Lakewood Blvd
- 150 Bay Circle Dr
- 879 W Lakewood Blvd
- 921 Meadow Ridge Dr
- 40 Bay Circle Dr
- 2532 Prairie Ave
- 14878 Sagebrush Dr
- 1579 Red Stem Dr
- 2952 Red Alder Dr
- 14921 Creek Edge Dr
- 331 N Division Ave
- 2967 152nd Ave
- 2918 Foxboro Ln
- 2978 Creek Edge Ct
- 945 N Baywood Dr
- 15178 Silver Fir Dr
- 14967 Timberoak St
- 14921 Timberpine Ct
- 72 Sun Ridge Dr
- 2415 Nuttall Ct Unit 28
- 1150 Jill Louise Ct
- 1140 Jill Louise Ct
- 1130 Jill Louise Ct
- 1151 Jill Louise Ct
- 340 152nd Ave
- 1141 Jill Louise Ct
- 337 152nd Ave
- 1116 Jill Louise Ct
- 1133 Jill Louise Ct
- 11 Jill Louise Ct
- 0 Jill Louise Ct
- 1117 Jill Louise Ct
- 389 152nd Ave
- 295 152nd Ave
- 1104 Jill Louise Ct
- 370 152nd Ave
- 1103 Jill Louise Ct
- 1098 Jill Louise Ct
- 300 152nd Ave
- 1093 Jill Louise Ct
