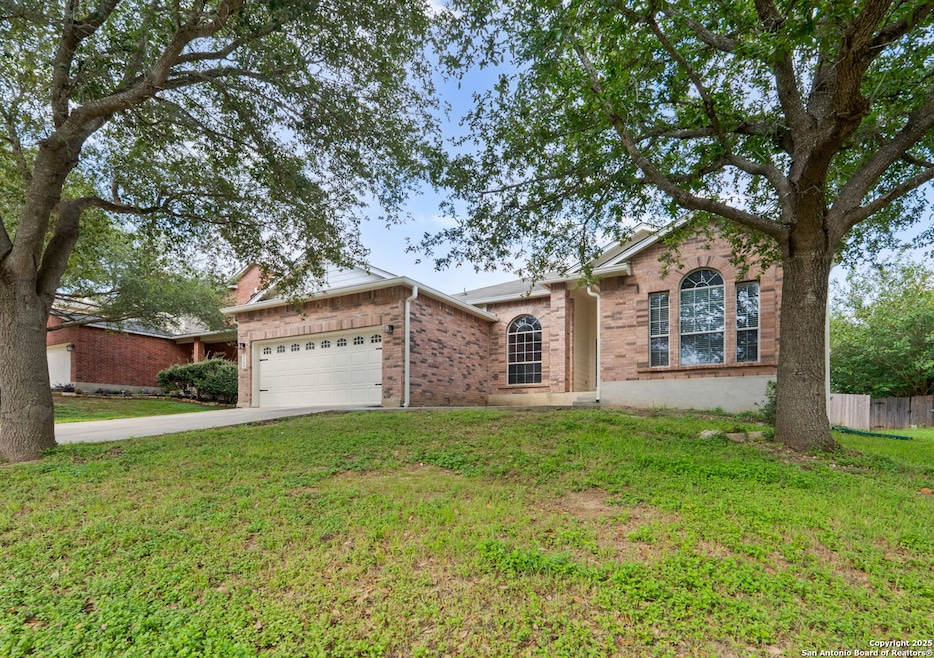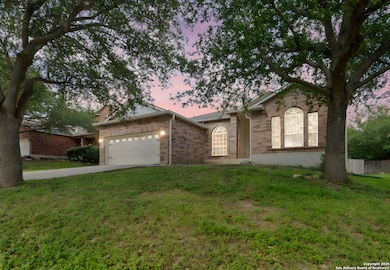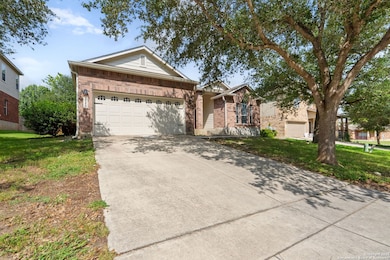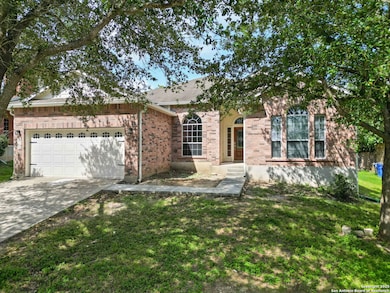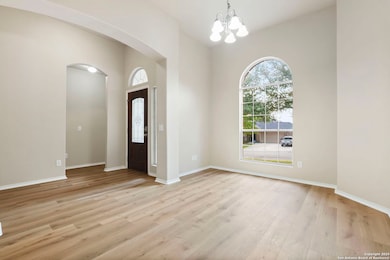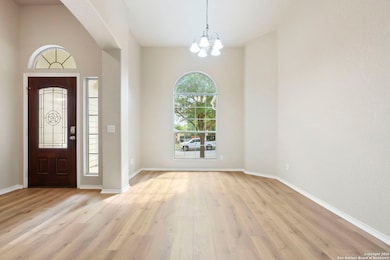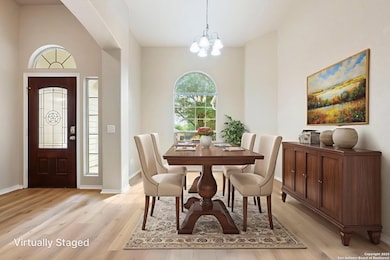
1150 Kite Corner New Braunfels, TX 78130
South New Braunfels NeighborhoodEstimated payment $2,108/month
Highlights
- Mature Trees
- Covered Patio or Porch
- Eat-In Kitchen
- Solid Surface Countertops
- Walk-In Pantry
- Double Pane Windows
About This Home
Nestled on a quiet cul-de-sac street in the desirable Mockingbird Heights community, this beautifully updated single-story home offers 3 bedrooms, 2 bathrooms, and an open floor plan with soaring ceilings and brand-new vinyl flooring throughout. The kitchen features granite countertops, a new gas range, and all stainless steel appliances-including a refrigerator that conveys. The microwave and dishwasher are just a year old. All bedrooms include walk-in closets, and the primary suite offers dual vanities, a separate shower, a spacious walk-in closet, and a jetted tub for relaxing. Recent updates include new fixtures, toilets, shower heads, fresh interior and exterior paint. Additional features include a gutter system, new garage door opener, and built-in cabinetry in the laundry room. Enjoy outdoor living on the large covered patio overlooking a generous backyard with a storage shed. Located in New Braunfels ISD, this home is ideal as a primary residence or addition to an investment portfolio. Easy access to Interstate 35.
Home Details
Home Type
- Single Family
Est. Annual Taxes
- $5,424
Year Built
- Built in 2009
Lot Details
- 8,581 Sq Ft Lot
- Mature Trees
HOA Fees
- $35 Monthly HOA Fees
Home Design
- Brick Exterior Construction
- Slab Foundation
- Composition Roof
Interior Spaces
- 1,796 Sq Ft Home
- Property has 1 Level
- Ceiling Fan
- Double Pane Windows
- Window Treatments
- Combination Dining and Living Room
- Vinyl Flooring
- Fire and Smoke Detector
Kitchen
- Eat-In Kitchen
- Walk-In Pantry
- Self-Cleaning Oven
- Stove
- Microwave
- Ice Maker
- Dishwasher
- Solid Surface Countertops
- Disposal
Bedrooms and Bathrooms
- 3 Bedrooms
- Walk-In Closet
- 2 Full Bathrooms
Laundry
- Laundry Room
- Laundry on main level
- Washer Hookup
Parking
- 2 Car Garage
- Garage Door Opener
Accessible Home Design
- Doors are 32 inches wide or more
- No Carpet
Outdoor Features
- Covered Patio or Porch
Schools
- Walnut Sprgs Elementary School
- New Braun Middle School
Utilities
- Central Heating and Cooling System
- Window Unit Heating System
- Heating System Uses Natural Gas
- Gas Water Heater
- Cable TV Available
Listing and Financial Details
- Legal Lot and Block 10 / 8
- Assessor Parcel Number 350521013300
Community Details
Overview
- $250 HOA Transfer Fee
- Mockingbird Heights HOA
- Built by Armadillo
- Mockingbird Heights Subdivision
- Mandatory home owners association
Recreation
- Park
- Trails
Map
Home Values in the Area
Average Home Value in this Area
Tax History
| Year | Tax Paid | Tax Assessment Tax Assessment Total Assessment is a certain percentage of the fair market value that is determined by local assessors to be the total taxable value of land and additions on the property. | Land | Improvement |
|---|---|---|---|---|
| 2024 | $5,412 | $316,340 | $65,000 | $251,340 |
| 2023 | $5,412 | $319,710 | $65,000 | $254,710 |
| 2022 | $5,826 | $307,610 | $65,000 | $242,610 |
| 2021 | $5,166 | $250,160 | $65,000 | $185,160 |
| 2020 | $5,232 | $242,000 | $55,000 | $187,000 |
| 2019 | $5,427 | $245,370 | $45,000 | $200,370 |
| 2018 | $4,780 | $218,750 | $45,000 | $173,750 |
| 2017 | $4,581 | $210,110 | $25,000 | $185,110 |
| 2016 | $4,305 | $197,460 | $25,000 | $172,460 |
| 2015 | $3,166 | $189,170 | $25,000 | $164,170 |
| 2014 | $3,166 | $176,870 | $25,000 | $151,870 |
Property History
| Date | Event | Price | Change | Sq Ft Price |
|---|---|---|---|---|
| 08/27/2025 08/27/25 | Pending | -- | -- | -- |
| 07/16/2025 07/16/25 | For Sale | $299,900 | 0.0% | $167 / Sq Ft |
| 08/15/2014 08/15/14 | Rented | $1,550 | 0.0% | -- |
| 07/16/2014 07/16/14 | Under Contract | -- | -- | -- |
| 07/15/2014 07/15/14 | For Rent | $1,550 | -- | -- |
Purchase History
| Date | Type | Sale Price | Title Company |
|---|---|---|---|
| Vendors Lien | -- | Fatc |
Mortgage History
| Date | Status | Loan Amount | Loan Type |
|---|---|---|---|
| Open | $152,147 | New Conventional |
Similar Homes in New Braunfels, TX
Source: San Antonio Board of REALTORS®
MLS Number: 1884482
APN: 35-0521-0133-00
- 1217 Ruddy Duck
- 2471 Feather Ln
- 1126 Ruddy Duck
- 1911 Blue Goose
- 1258 Sandhill Crane
- 623 Kingbird Place
- 1934 Snowy Egret
- 1933 Spotted Owl
- 680 Peacock Ln
- 1944 Eastern Finch
- 668 Peacock Ln
- 1938 Reserve Way
- 2430 Horned Lark
- 556 Gode Ln
- 447 S Water Ln
- 1922 Lou Ann Dr
- 2911 Morningside Dr
- 1968 Lou Ann Dr
- 1234 S Mesquite Ave
- 2976 Aurora Ln
