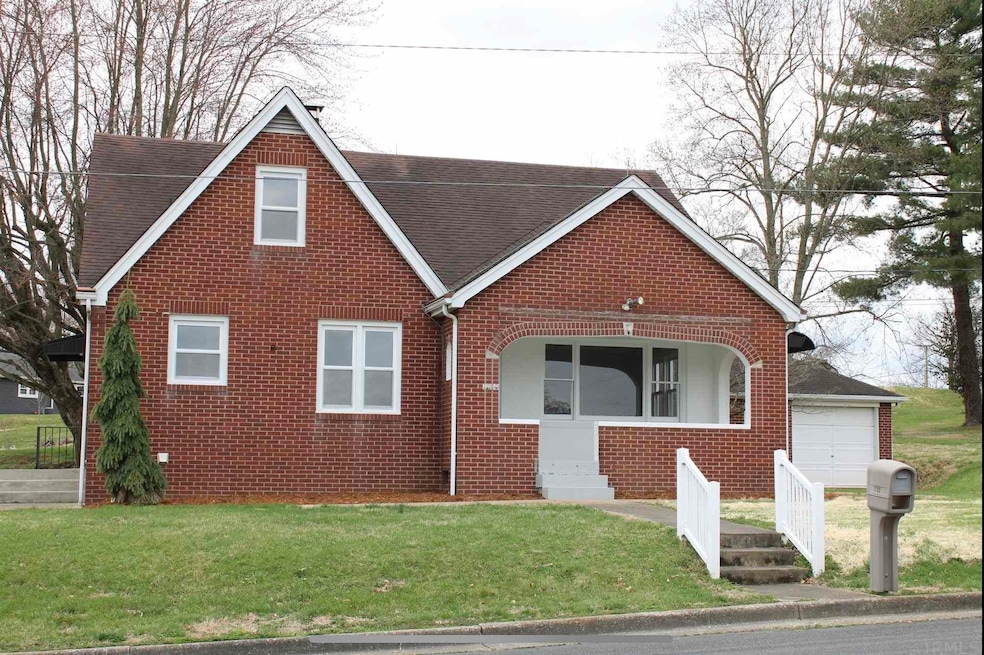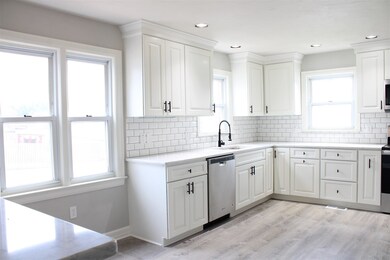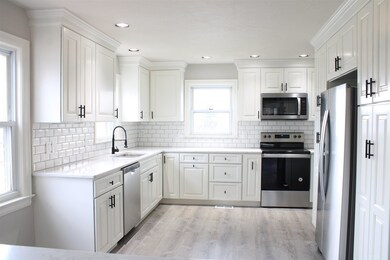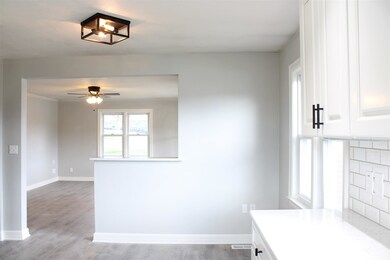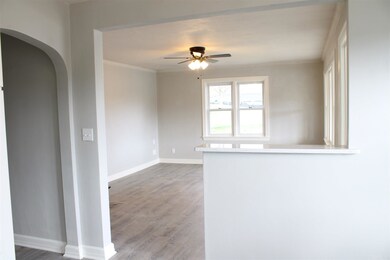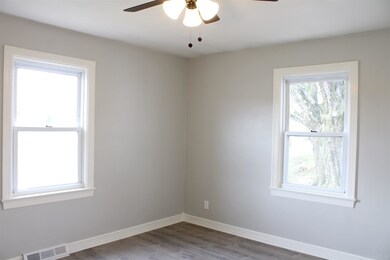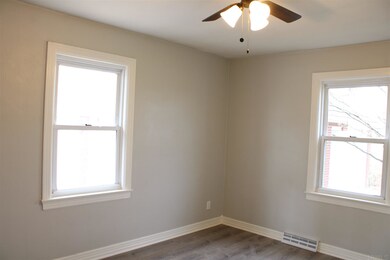
1150 Maurice St Jasper, IN 47546
Highlights
- Corner Lot
- Stone Countertops
- Tile Flooring
- Jasper High School Rated A-
- 2 Car Attached Garage
- Forced Air Heating and Cooling System
About This Home
As of July 2021This newly remodeled 4 bedroom, 3 full bath brick home with over 3000 square feet of living space with the partially finished basement is located on Jasper’s south side. This home is beautiful and turn-key. The kitchen comes equipped with custom cabinetry, new stainless-steel appliances, quartz countertops and a tile backsplash. The spacious living room overlooks the kitchen. 2 large bedrooms are located on the main level with a full bath. Upstairs you will find a small loft, 2 bedrooms and a full bath. New vinyl plank flooring is throughout the home and new tile floors in the bathrooms. The partially finished basement is great for entertaining. Another full bath with a tile shower is located in the basement. The large 2 car attached garage also has plenty of space for storage. The home is located on a large lot with mature trees. Enjoy sitting on the updated front porch in this quiet neighborhood. This home is immediate possession and is a must-see.
Home Details
Home Type
- Single Family
Est. Annual Taxes
- $1,994
Year Built
- Built in 1950
Lot Details
- 0.64 Acre Lot
- Corner Lot
Parking
- 2 Car Attached Garage
- Driveway
Home Design
- Brick Exterior Construction
Interior Spaces
- 1.5-Story Property
- Ceiling Fan
Kitchen
- Stone Countertops
- Built-In or Custom Kitchen Cabinets
Flooring
- Tile
- Vinyl
Bedrooms and Bathrooms
- 4 Bedrooms
Partially Finished Basement
- Basement Fills Entire Space Under The House
- 1 Bathroom in Basement
Schools
- Jasper Elementary School
- Greater Jasper Cons Schools Middle School
- Greater Jasper Cons Schools High School
Utilities
- Forced Air Heating and Cooling System
- Heating System Uses Gas
Listing and Financial Details
- Assessor Parcel Number 19-11-01-204-411.000-002
Ownership History
Purchase Details
Home Financials for this Owner
Home Financials are based on the most recent Mortgage that was taken out on this home.Purchase Details
Home Financials for this Owner
Home Financials are based on the most recent Mortgage that was taken out on this home.Purchase Details
Home Financials for this Owner
Home Financials are based on the most recent Mortgage that was taken out on this home.Similar Homes in Jasper, IN
Home Values in the Area
Average Home Value in this Area
Purchase History
| Date | Type | Sale Price | Title Company |
|---|---|---|---|
| Warranty Deed | -- | None Available | |
| Warranty Deed | -- | None Available | |
| Warranty Deed | $127,000 | -- |
Mortgage History
| Date | Status | Loan Amount | Loan Type |
|---|---|---|---|
| Open | $215,200 | New Conventional | |
| Previous Owner | $140,670 | Unknown | |
| Previous Owner | $4,668 | Unknown | |
| Previous Owner | $102,000 | New Conventional | |
| Previous Owner | $98,000 | New Conventional |
Property History
| Date | Event | Price | Change | Sq Ft Price |
|---|---|---|---|---|
| 07/06/2021 07/06/21 | Sold | $269,000 | 0.0% | $90 / Sq Ft |
| 05/05/2021 05/05/21 | Pending | -- | -- | -- |
| 04/23/2021 04/23/21 | For Sale | $269,000 | +142.3% | $90 / Sq Ft |
| 11/18/2020 11/18/20 | Sold | $111,000 | 0.0% | $33 / Sq Ft |
| 10/30/2020 10/30/20 | Pending | -- | -- | -- |
| 10/30/2020 10/30/20 | For Sale | $111,000 | -- | $33 / Sq Ft |
Tax History Compared to Growth
Tax History
| Year | Tax Paid | Tax Assessment Tax Assessment Total Assessment is a certain percentage of the fair market value that is determined by local assessors to be the total taxable value of land and additions on the property. | Land | Improvement |
|---|---|---|---|---|
| 2024 | $2,671 | $262,400 | $28,400 | $234,000 |
| 2023 | $2,179 | $214,400 | $28,400 | $186,000 |
| 2022 | $2,057 | $201,800 | $24,000 | $177,800 |
| 2021 | $1,762 | $172,500 | $24,000 | $148,500 |
| 2020 | $1,636 | $160,200 | $23,200 | $137,000 |
| 2019 | $1,575 | $153,700 | $23,200 | $130,500 |
| 2018 | $1,552 | $151,800 | $23,200 | $128,600 |
| 2017 | $1,494 | $146,700 | $23,200 | $123,500 |
| 2016 | $1,474 | $143,500 | $23,200 | $120,300 |
| 2014 | $1,493 | $149,300 | $23,200 | $126,100 |
Agents Affiliated with this Home
-
Arlene Kluesner
A
Seller's Agent in 2021
Arlene Kluesner
F.C. TUCKER EMGE
4 Total Sales
-
Jessi Mullen

Buyer's Agent in 2021
Jessi Mullen
Key Associates Signature Realty
(812) 639-4394
17 Total Sales
-
Gina Mehringer
G
Seller's Agent in 2020
Gina Mehringer
F.C. TUCKER EMGE
(619) 459-1805
98 Total Sales
Map
Source: Indiana Regional MLS
MLS Number: 202113993
APN: 19-11-01-204-411.000-002
- 1126 E Terrace Ave
- 1149 Hasenour Ave
- 741 Church Ave
- 944 Hochgesang Ave
- 0 S Newton St Unit PT 16, 17, 18
- 1434 Third Ave
- 840 Giesler Rd
- 00 E Saint James Ave
- 541 Genevieve Ave
- 1029 S University Dr
- 1895 Gun Club Rd
- 206 Schnell Ln
- 1038 Second Ave
- 1029B Second Ave
- 530 2nd Ave
- 410 Riverside Dr
- 307 Newton St
- 0 W Division Rd
- 0 E State Road 164 Unit 202444640
- 325 W 5th St
