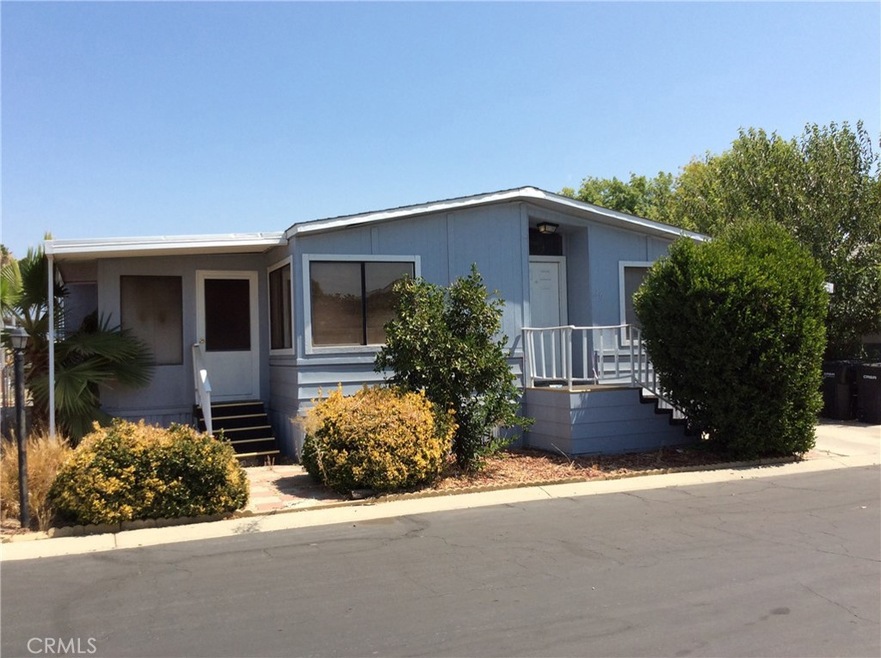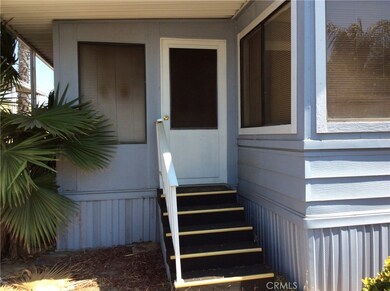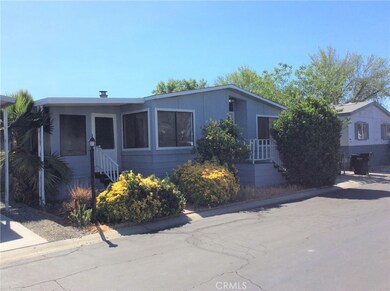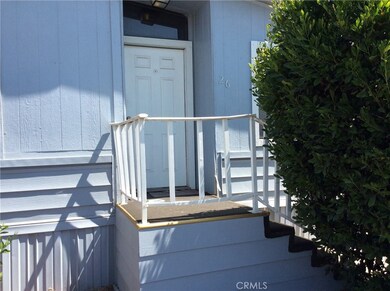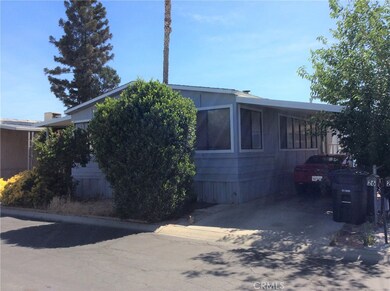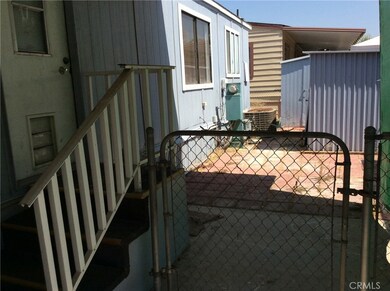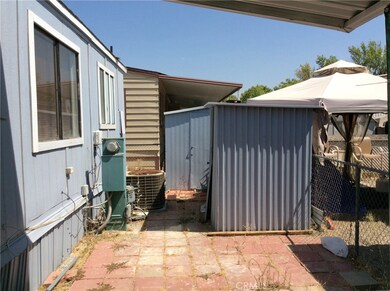
Highlights
- Spa
- Open Floorplan
- Clubhouse
- Updated Kitchen
- View of Hills
- Wood Flooring
About This Home
As of July 2022Handy man Special! With a little paint and touch up work one will have a beautiful and spacious home in the all age, family area of the Californian community! The home boasts an open floor plan, yard space and 2 sheds for storage. As you enter the home, one will notice the newer wood laminate flooring throughout and lots of windows for natural light. The living area is huge with a fireplace for the chilly evenings and for entertaining, there are newer ceiling fans and lighting. The Family room or dining room is spacios for family gatherings! The kitchen is large with lots of countertop space, plenty of cabinets, a breakfast counter bar, stove top and oven and opens to the living area. The master bedroom is large with lots of closet space, the master bath is large with a newer vanity, a step in shower, and an area for a possible soaking tub or additional closet space. Bedrooms 2 and 3 are equally large with ample closet space. The 4th bedroom has a closet but is currently being used as an office. The second bath is remodeled and nice in size with a newer vanity, sinks and a step-in tub/shower. There are additional closets for storage in the hallway. There is separate laundry room with plenty of cabinets for additional storage. There is an additional 128 square foot enclosed patio room for additional space measuring 16x8. The carport is sized for 2 large cars, there are 2 storage sheds on the property. There is a small fenced backyard for the kids or pets. The community has swimming pools, sport courts and a clubhouse with cooking areas and so much more!! This home is a must have!
Last Agent to Sell the Property
Dean Gray
CA-RES License #01805717 Listed on: 05/09/2022

Last Buyer's Agent
Christopher Prescott
SimpliHOM License #01878493

Property Details
Home Type
- Manufactured Home
Year Built
- Built in 1979
Lot Details
- Rural Setting
- Chain Link Fence
- Landscaped
- Back Yard
- Land Lease of $650 per month
Home Design
- Cosmetic Repairs Needed
- Fire Rated Drywall
- Shingle Roof
- Asphalt Roof
- Aluminum Siding
- Pier Jacks
Interior Spaces
- 1,630 Sq Ft Home
- 1-Story Property
- Open Floorplan
- Built-In Features
- High Ceiling
- Ceiling Fan
- Blinds
- Sliding Doors
- Formal Entry
- Living Room
- Bonus Room
- Views of Hills
Kitchen
- Updated Kitchen
- Gas Oven
- Gas Cooktop
- Dishwasher
- ENERGY STAR Qualified Appliances
- Corian Countertops
- Disposal
Flooring
- Wood
- Laminate
Bedrooms and Bathrooms
- 4 Bedrooms
- Dressing Area
- Mirrored Closets Doors
- Remodeled Bathroom
- 2 Full Bathrooms
- Makeup or Vanity Space
- Low Flow Toliet
- Linen Closet In Bathroom
Laundry
- Laundry Room
- Gas And Electric Dryer Hookup
Home Security
- Carbon Monoxide Detectors
- Fire and Smoke Detector
Parking
- 2 Parking Spaces
- 2 Attached Carport Spaces
- Parking Available
- Assigned Parking
Accessible Home Design
- More Than Two Accessible Exits
Outdoor Features
- Spa
- Enclosed patio or porch
- Shed
Schools
- Cawston Elementary School
- Rancho Viejo Middle School
- Hemet High School
Mobile Home
- Mobile home included in the sale
- Mobile Home is 24 x 60 Feet
- Manufactured Home
- Aluminum Skirt
Utilities
- Central Heating and Cooling System
- Natural Gas Connected
- Phone Available
- Cable TV Available
Listing and Financial Details
- Rent includes pool
- Tax Lot 2654
- Tax Tract Number 6379
- Assessor Parcel Number 009718467
Community Details
Overview
- No Home Owners Association
- Californian
Amenities
- Outdoor Cooking Area
- Clubhouse
Recreation
- Sport Court
- Community Playground
- Community Pool
- Community Spa
Pet Policy
- Pets Allowed
Similar Homes in Hemet, CA
Home Values in the Area
Average Home Value in this Area
Property History
| Date | Event | Price | Change | Sq Ft Price |
|---|---|---|---|---|
| 07/26/2022 07/26/22 | Sold | $108,000 | -15.3% | $66 / Sq Ft |
| 06/07/2022 06/07/22 | Pending | -- | -- | -- |
| 05/09/2022 05/09/22 | For Sale | $127,500 | +93.2% | $78 / Sq Ft |
| 01/25/2019 01/25/19 | Sold | $66,000 | -5.6% | $39 / Sq Ft |
| 12/06/2018 12/06/18 | Pending | -- | -- | -- |
| 07/29/2018 07/29/18 | For Sale | $69,900 | -- | $42 / Sq Ft |
Tax History Compared to Growth
Agents Affiliated with this Home
-
D
Seller's Agent in 2022
Dean Gray
CA-RES
-
C
Buyer's Agent in 2022
Christopher Prescott
SimpliHOM
-
Gregory Blanchette
G
Seller's Agent in 2019
Gregory Blanchette
Gregory Blanchette, Broker
(951) 763-2500
4 Total Sales
-
J
Buyer's Agent in 2019
Joseph Klein
NON-MEMBER/NBA or BTERM OFFICE
Map
Source: California Regional Multiple Listing Service (CRMLS)
MLS Number: SW22096357
- 1150 N Kirby St Unit 55
- 1150 N Kirby St Unit 72
- 1150 N Kirby St Unit 7
- 2231 El Rancho Cir
- 1250 N Kirby St Unit 132
- 1250 N Kirby St Unit 241
- 1250 N Kirby St Unit 226
- 1250 N Kirby St Unit 8
- 1250 N Kirby St Unit 112
- 1250 N Kirby St Unit 240
- 1250 N Kirby St Unit 149
- 1250 N Kirby St Unit 77
- 1250 N Kirby St Unit 32
- 1250 N Kirby St Unit 138
- 1250 N Kirby St Unit 79
- 1250 N Kirby St Unit 156
- 1250 N Kirby St Unit 184
- 1250 N Kirby St Unit 164
- 1250 N Kirby St Unit 127
- 1250 N Kirby St Unit 78
