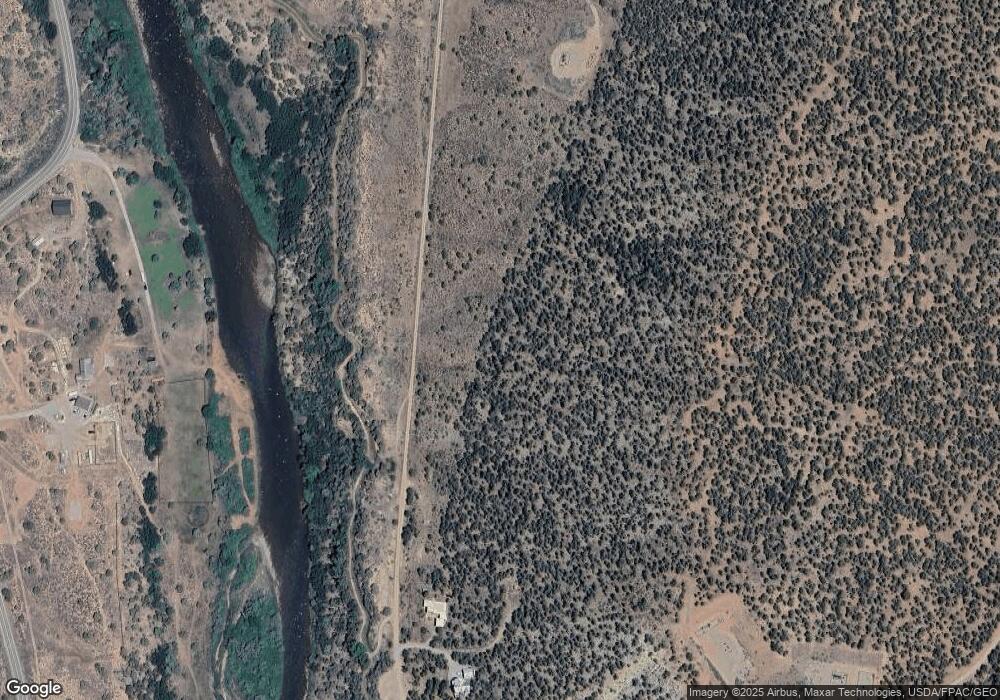1150 N Rainbow Rd Durango, CO 81303
Estimated Value: $859,000 - $923,000
3
Beds
2
Baths
2,412
Sq Ft
$370/Sq Ft
Est. Value
About This Home
This home is located at 1150 N Rainbow Rd, Durango, CO 81303 and is currently estimated at $891,747, approximately $369 per square foot. 1150 N Rainbow Rd is a home located in La Plata County with nearby schools including Sunnyside Elementary School, Escalante Middle School, and Durango High School.
Ownership History
Date
Name
Owned For
Owner Type
Purchase Details
Closed on
Feb 15, 2018
Sold by
Alessandro Dennis D and Cumming Nancy E
Bought by
Hall Esther S and Hall Judson P
Current Estimated Value
Home Financials for this Owner
Home Financials are based on the most recent Mortgage that was taken out on this home.
Original Mortgage
$416,000
Outstanding Balance
$351,960
Interest Rate
3.95%
Mortgage Type
New Conventional
Estimated Equity
$539,787
Purchase Details
Closed on
Jun 7, 2013
Sold by
Dalessandro Dennis
Bought by
Dalessandro Dennis and Cumming Nancy E
Purchase Details
Closed on
Mar 29, 1996
Bought by
Dalessandro Dennis and Cumming Nancy E
Create a Home Valuation Report for This Property
The Home Valuation Report is an in-depth analysis detailing your home's value as well as a comparison with similar homes in the area
Purchase History
| Date | Buyer | Sale Price | Title Company |
|---|---|---|---|
| Hall Esther S | $520,000 | Land Title Guarantee Co | |
| Dalessandro Dennis | -- | None Available | |
| Dalessandro Dennis | $275,000 | -- |
Source: Public Records
Mortgage History
| Date | Status | Borrower | Loan Amount |
|---|---|---|---|
| Open | Hall Esther S | $416,000 |
Source: Public Records
Tax History
| Year | Tax Paid | Tax Assessment Tax Assessment Total Assessment is a certain percentage of the fair market value that is determined by local assessors to be the total taxable value of land and additions on the property. | Land | Improvement |
|---|---|---|---|---|
| 2025 | $2,424 | $48,380 | $10,820 | $37,560 |
| 2024 | $2,119 | $43,390 | $7,820 | $35,570 |
| 2023 | $2,119 | $47,080 | $8,490 | $38,590 |
| 2022 | $1,888 | $48,840 | $8,810 | $40,030 |
| 2021 | $1,905 | $39,410 | $9,740 | $29,670 |
| 2020 | $1,764 | $37,450 | $9,550 | $27,900 |
| 2019 | $1,645 | $37,450 | $9,550 | $27,900 |
| 2018 | $1,301 | $36,850 | $8,630 | $28,220 |
| 2017 | $1,300 | $37,370 | $8,630 | $28,740 |
| 2016 | $1,189 | $37,560 | $8,030 | $29,530 |
| 2015 | $525 | $37,560 | $8,030 | $29,530 |
| 2014 | $525 | $34,640 | $8,030 | $26,610 |
| 2013 | -- | $34,640 | $8,030 | $26,610 |
Source: Public Records
Map
Nearby Homes
- 942 Rainbow Rd
- 818 Rainbow Rd
- Lot 17 Entrada Del Sol
- 194 Mesa Encantada
- 80 Mesa Encantada
- 669 Broken Wheel
- 4153 Sunrise Blvd
- 413 Sunrise Blvd
- 347 Sunrise Blvd
- 225 Sunrise Blvd
- TBD S Hwy 550
- TBD Airpark Dr
- 239 Hawks View Dr
- 2557 County Road 301
- 26918 U S 160
- 116 River Oaks Ct
- 141 County Road 218
- 1270 Escalante Dr
- 660 County Road 301
- TBD La Posta Canyon Rd
- 1150 N Rainbow Rd
- 1034 N Rainbow Rd
- 1216 N Rainbow Rd
- 1237 N Rainbow Rd
- 1268 N Rainbow Rd
- 1233 N Rainbow Rd
- 9300 County Road 213
- S Us Highway 550
- 1231 Rainbow Rd
- N Rainbow Rd
- 818 N Rainbow Rd
- 9294 County Road 213
- S Elk Dr
- 360 & 348 Rd N
- 746 Rainbow Rd
- # Tbd ? N Rainbow Rd
- 0 12 Mile Rd Unit 708227
- 9292 County Road 213
- 391 12 Mile Rd
- 730 Rainbow Rd
