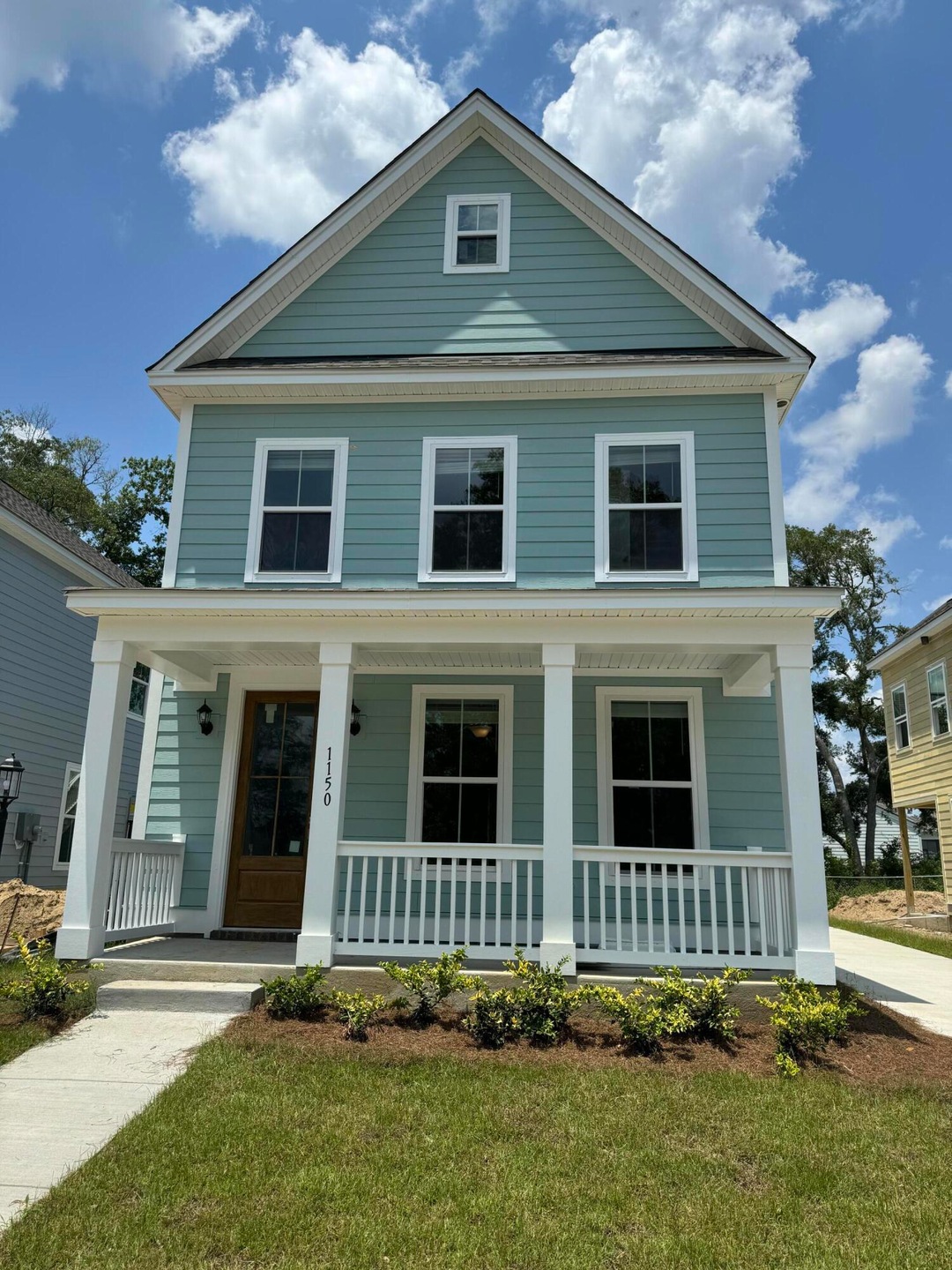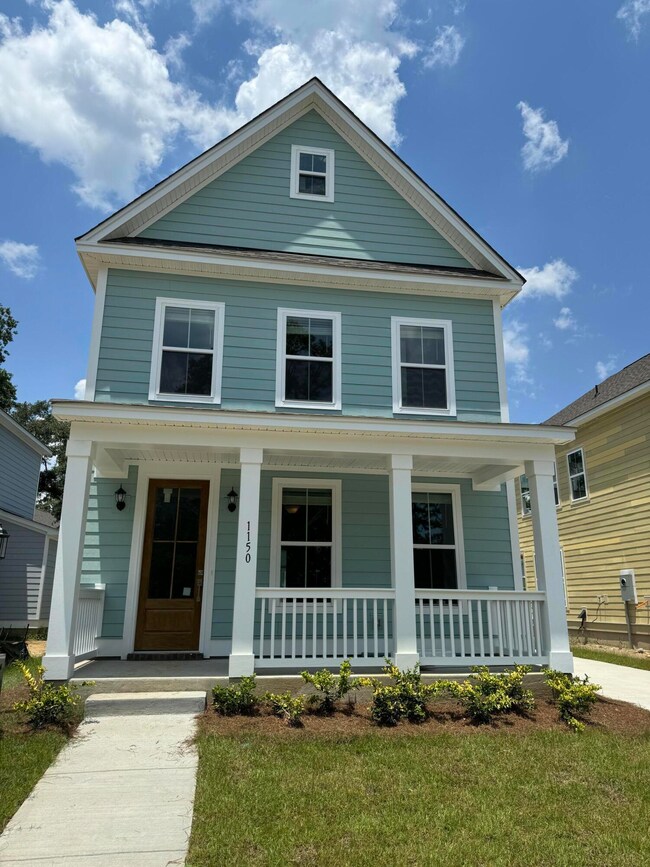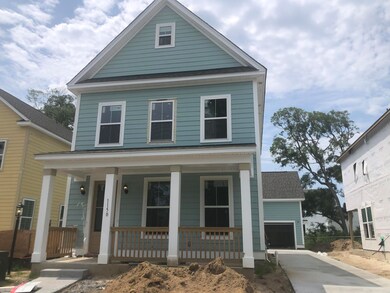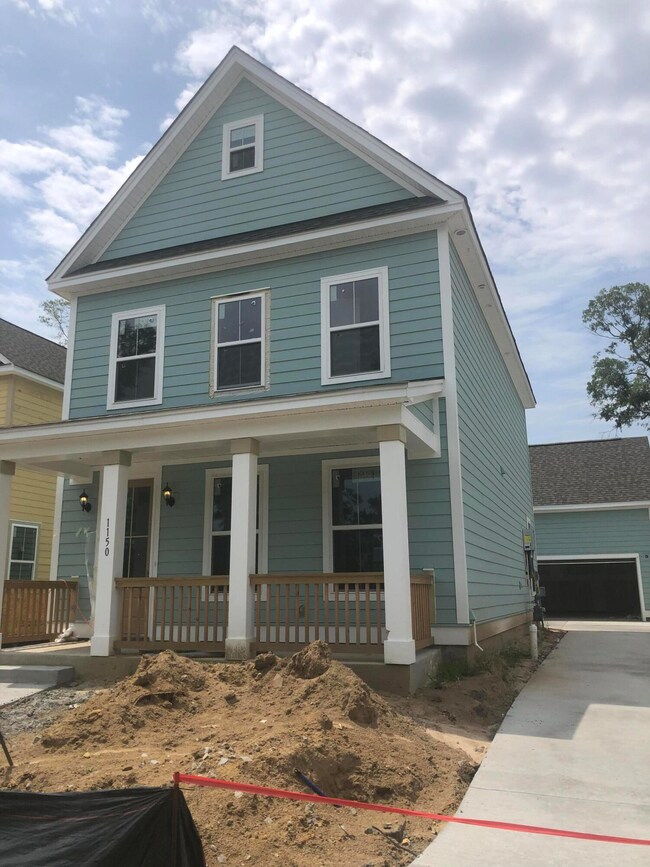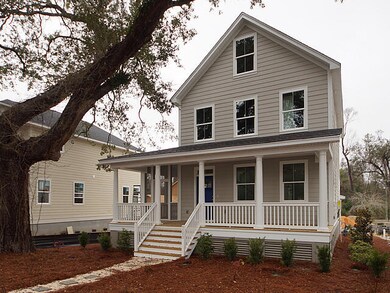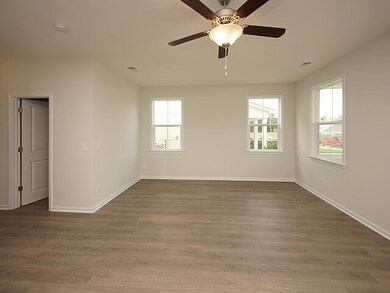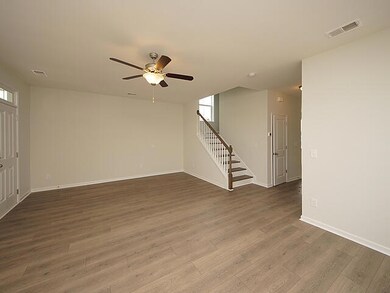
1150 Oak Bluff Ave Charleston, SC 29492
Wando NeighborhoodHighlights
- Home Energy Rating Service (HERS) Rated Property
- Bonus Room
- Front Porch
- Charleston Architecture
- High Ceiling
- Walk-In Closet
About This Home
As of August 2024Cottage style Richardson A with detached 2 car garage with finished room over garage
Last Agent to Sell the Property
DFH Realty Georgia, LLC License #78584 Listed on: 07/24/2023
Home Details
Home Type
- Single Family
Est. Annual Taxes
- $2,541
Year Built
- Built in 2024
Lot Details
- 3,920 Sq Ft Lot
- Development of land is proposed phase
HOA Fees
- $63 Monthly HOA Fees
Parking
- 2 Car Garage
- Garage Door Opener
Home Design
- Charleston Architecture
- Raised Foundation
- Architectural Shingle Roof
- Cement Siding
Interior Spaces
- 1,886 Sq Ft Home
- 3-Story Property
- Smooth Ceilings
- High Ceiling
- Ceiling Fan
- ENERGY STAR Qualified Windows
- Family Room
- Bonus Room
- Laundry Room
Kitchen
- Dishwasher
- ENERGY STAR Qualified Appliances
- Kitchen Island
Flooring
- Laminate
- Ceramic Tile
Bedrooms and Bathrooms
- 4 Bedrooms
- Walk-In Closet
Eco-Friendly Details
- Home Energy Rating Service (HERS) Rated Property
- Energy-Efficient HVAC
Outdoor Features
- Front Porch
Schools
- Philip Simmons Elementary And Middle School
- Philip Simmons High School
Utilities
- Central Air
- Heating System Uses Natural Gas
- Tankless Water Heater
Listing and Financial Details
- Home warranty included in the sale of the property
Community Details
Overview
- Built by Crescent Homes Sc Llc
- Oak Bluff Subdivision
Recreation
- Dog Park
- Trails
Ownership History
Purchase Details
Home Financials for this Owner
Home Financials are based on the most recent Mortgage that was taken out on this home.Similar Homes in the area
Home Values in the Area
Average Home Value in this Area
Purchase History
| Date | Type | Sale Price | Title Company |
|---|---|---|---|
| Special Warranty Deed | $573,682 | None Listed On Document |
Mortgage History
| Date | Status | Loan Amount | Loan Type |
|---|---|---|---|
| Open | $458,945 | New Conventional |
Property History
| Date | Event | Price | Change | Sq Ft Price |
|---|---|---|---|---|
| 06/26/2025 06/26/25 | For Sale | $760,000 | +32.5% | $403 / Sq Ft |
| 08/09/2024 08/09/24 | Sold | $573,682 | +1.9% | $304 / Sq Ft |
| 07/24/2023 07/24/23 | Pending | -- | -- | -- |
| 07/24/2023 07/24/23 | For Sale | $562,740 | -- | $298 / Sq Ft |
Tax History Compared to Growth
Tax History
| Year | Tax Paid | Tax Assessment Tax Assessment Total Assessment is a certain percentage of the fair market value that is determined by local assessors to be the total taxable value of land and additions on the property. | Land | Improvement |
|---|---|---|---|---|
| 2024 | $2,541 | $33,732 | $9,000 | $24,732 |
| 2023 | $2,541 | $8,100 | $8,100 | $0 |
Agents Affiliated with this Home
-

Seller's Agent in 2025
Jennie Staal
Carolina One Real Estate
(360) 910-1458
6 Total Sales
-
J
Seller's Agent in 2024
Julie Gustavson
DFH Realty Georgia, LLC
(843) 202-2020
73 in this area
114 Total Sales
-
N
Seller Co-Listing Agent in 2024
Nora Kotsovos
DFH Realty Georgia, LLC
(843) 884-7300
19 in this area
69 Total Sales
-
T
Buyer's Agent in 2024
Tyler Staal
Landmike Real Estate LLC
(843) 530-0320
1 in this area
1 Total Sale
Map
Source: CHS Regional MLS
MLS Number: 23016729
APN: 263-15-02-072
- 1244 Crooked Oak Rd
- 4042 Blind Flight St
- 2010 Wambaw Creek Rd
- 441 Elfes Field Ln
- 201 Grand Park Blvd
- 421 Royal Assembly Dr
- 633 Barbados Dr
- 481 Jessen Ln
- 627 Barbados Dr
- 230 Grand Park Blvd
- 110 Tidewater Way
- 106 Tidewater Way
- 108 Tidewater Way
- 104 Tidewater Way
- 111 Tidewater Way
- 102 Tidewater Way
- 109 Tidewater Way
- 107 Tidewater Way
- 100 Tidewater Way
- 105 Tidewater Way
