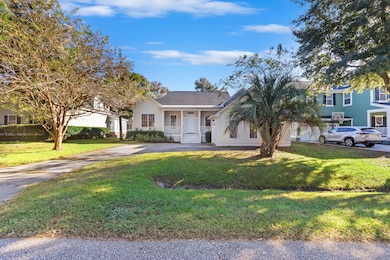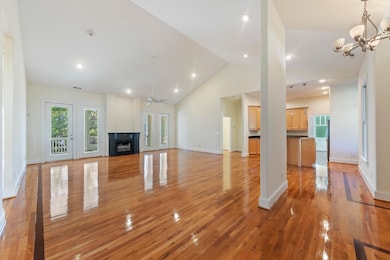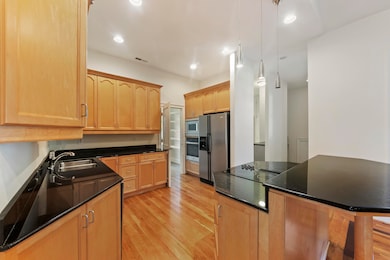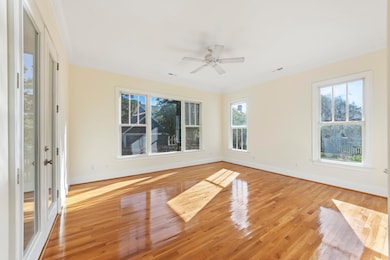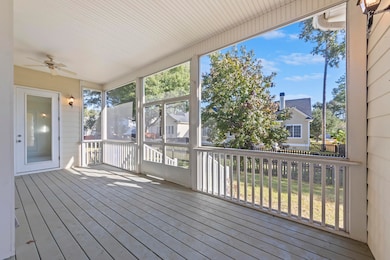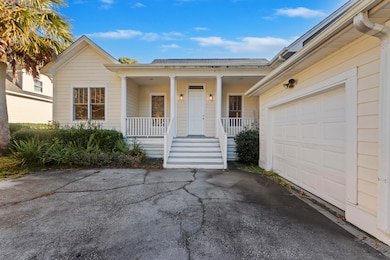1150 Quick Rabbit Loop Charleston, SC 29414
West Ashley NeighborhoodEstimated payment $3,287/month
Highlights
- Cathedral Ceiling
- Traditional Architecture
- Great Room
- Drayton Hall Elementary School Rated A
- Wood Flooring
- Front Porch
About This Home
Welcome to your new home. Nestled in the heart of West Ashley's desirable Hunt Club subdivision, this charming 3-bedroom, 2.5-bath home offers the best of Lowcountry living. With approximately 2,339 sq ft of single-level space, you'll find vaulted ceilings, an open living/dining concept, and a gourmet kitchen with granite and stainless appliances. The primary suite features private access to a screened porch overlooking a serene, fenced backyard -- perfect for morning coffee or al fresco evenings.Step outside the doorstep and you're immersed in the vibrant West Ashley lifestyle: moss-draped live oaks, marsh views, a stroll or bike ride on the Greenway, and easy access to historic sites like Charles Towne Landing and Magnolia Plantation. Yet you're only minutes from downtownCharleston, shopping, dining and the beach. Whether you're drawn to quiet suburban comfort or outdoor adventures and city convenience, this home delivers. Don't miss this opportunity to own in one of Charleston's most appealing neighborhoods. Schedule your private showing today.
Home Details
Home Type
- Single Family
Year Built
- Built in 2003
Lot Details
- 8,276 Sq Ft Lot
- Level Lot
HOA Fees
- $56 Monthly HOA Fees
Parking
- 1 Car Attached Garage
Home Design
- Traditional Architecture
- Asphalt Roof
- Cement Siding
Interior Spaces
- 2,339 Sq Ft Home
- 1-Story Property
- Smooth Ceilings
- Cathedral Ceiling
- Great Room
- Combination Dining and Living Room
- Built-In Electric Oven
- Laundry Room
Flooring
- Wood
- Carpet
- Ceramic Tile
Bedrooms and Bathrooms
- 3 Bedrooms
- Split Bedroom Floorplan
- Walk-In Closet
Basement
- Exterior Basement Entry
- Crawl Space
Outdoor Features
- Screened Patio
- Rain Gutters
- Front Porch
Schools
- Springfield Elementary School
- West Ashley Middle School
- West Ashley High School
Utilities
- Central Heating and Cooling System
Community Details
- Hunt Club Subdivision
Map
Home Values in the Area
Average Home Value in this Area
Property History
| Date | Event | Price | List to Sale | Price per Sq Ft |
|---|---|---|---|---|
| 11/19/2025 11/19/25 | Price Changed | $519,000 | 0.0% | $222 / Sq Ft |
| 11/19/2025 11/19/25 | For Sale | $519,000 | +4.0% | $222 / Sq Ft |
| 11/05/2025 11/05/25 | Pending | -- | -- | -- |
| 11/04/2025 11/04/25 | Price Changed | $499,000 | -3.9% | $213 / Sq Ft |
| 11/03/2025 11/03/25 | For Sale | $519,000 | -- | $222 / Sq Ft |
Source: CHS Regional MLS
MLS Number: 25029488
- 720 Hunt Club
- 1195 Quick Rabbit Loop
- 805 Bibury Ct
- 677 & 679 Bear Swamp Rd
- 854 Bibury Ct
- 858 Bibury Ct
- 1821 Mead Ln
- 1574 Seabago Dr
- 1628 Seabago Dr
- 1651 Seabago Dr
- 3030 Scuba Dr
- 574 McLernon Trace
- 681 McLernon Trace
- 534 McLernon Trace
- 1005 Saltwater Cir
- 305 Lanyard St
- 1017 Saltwater Cir
- 1060 Hunt Club
- 709 Pepperbush St
- 1465 Brockenfelt Dr
- 1153 Bees Ferry Rd
- 211 Satori Way
- 1623 Seabago Dr
- 681 McLernon Trace
- 1491 Bees Ferry Rd
- 1680 Bluewater Way
- 1450 Bluewater Way
- 4086 Silverside Way
- 3029 Stonecrest Dr Unit Stono Corner
- 3029 Stonecrest Dr Unit Stono
- 101 Tomshire Dr
- 843 Kirby Ct
- 117 Claret Cup Way
- 3530 Verdier Blvd
- 1000 Bonieta Harrold Dr
- 3220 Hatchet Bay Dr
- 2020 Proximity Dr
- 3202 Coastal Grass Way
- 1100 Hampton Rivers Rd
- 105 Ivy Green Rd

