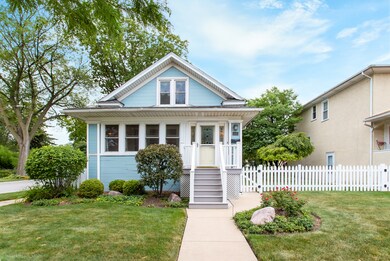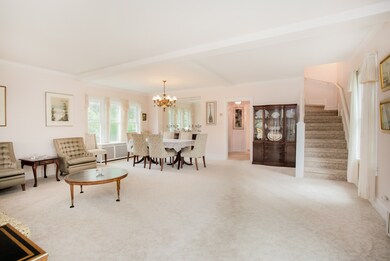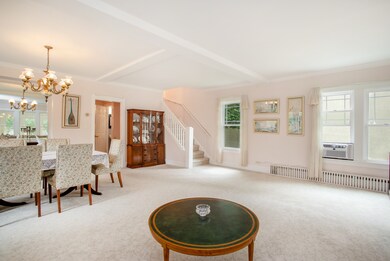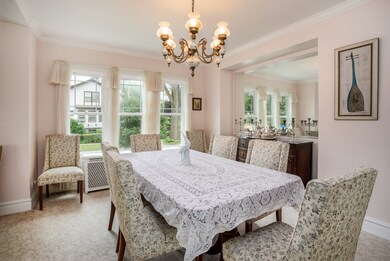
1150 S Maple Ave Oak Park, IL 60304
Estimated Value: $530,000 - $614,000
Highlights
- Rooftop Deck
- Property is near a park
- Sitting Room
- Abraham Lincoln Elementary School Rated A-
- Corner Lot
- Walk-In Pantry
About This Home
As of September 2020No need to wait! Your first viewing can happen right now! Click on the VIRTUAL TOUR LINK to see the 3D MATTERPORT TOUR! Fabulous location across from Maple Park! Lovely oversized bungalow on one of Oak Parks most beautiful lots. This wonderful family home features a white cabinet kitchen with adjoining family room. The open living room/ dining room are very spacious and gracious. There is a full bath on each floor including a master suite on first floor. 2nd floor has three bedrooms, a sitting area and a full bath. The basement has a huge rec room, 3rd bath, tons of storage along with a laundry room. Home has almost all newer windows. There is a super cute enclosed front porch, 2nd floor huge deck and a lovely side patio in the large fenced yard. The newer 2 car garage is oversized and there are an additional 2 parking spaces. Easy walking distance to el, Lincoln grade school and tons of great shops and restaurants!
Home Details
Home Type
- Single Family
Est. Annual Taxes
- $13,044
Year Built | Renovated
- 1924 | 2007
Lot Details
- 8,276
Parking
- Detached Garage
- Parking Included in Price
- Garage Is Owned
Home Design
- Bungalow
- Frame Construction
- Asphalt Shingled Roof
Kitchen
- Breakfast Bar
- Walk-In Pantry
- Oven or Range
- Dishwasher
Laundry
- Dryer
- Washer
Finished Basement
- Basement Fills Entire Space Under The House
- Finished Basement Bathroom
Outdoor Features
- Rooftop Deck
- Enclosed patio or porch
Utilities
- 3+ Cooling Systems Mounted To A Wall/Window
- Radiator
- Heating System Uses Gas
- Lake Michigan Water
Additional Features
- Sitting Room
- Corner Lot
- Property is near a park
Listing and Financial Details
- Senior Tax Exemptions
- Homeowner Tax Exemptions
- Senior Freeze Tax Exemptions
Ownership History
Purchase Details
Home Financials for this Owner
Home Financials are based on the most recent Mortgage that was taken out on this home.Purchase Details
Purchase Details
Purchase Details
Similar Homes in the area
Home Values in the Area
Average Home Value in this Area
Purchase History
| Date | Buyer | Sale Price | Title Company |
|---|---|---|---|
| Stolp Christopher J | $418,000 | First American Title | |
| Fern Jeanne M | -- | None Available | |
| Joseph M Fern & Jeanne M Fern Living Tr | $350,000 | None Available | |
| Declara Platt Barbara R | -- | -- |
Mortgage History
| Date | Status | Borrower | Loan Amount |
|---|---|---|---|
| Previous Owner | Stolp Christopher J | $376,020 | |
| Previous Owner | Fern Jeanne M | $50,000 | |
| Previous Owner | Platt Paul F | $100,000 |
Property History
| Date | Event | Price | Change | Sq Ft Price |
|---|---|---|---|---|
| 09/15/2020 09/15/20 | Sold | $417,800 | 0.0% | $199 / Sq Ft |
| 08/04/2020 08/04/20 | Pending | -- | -- | -- |
| 07/31/2020 07/31/20 | For Sale | $417,800 | -- | $199 / Sq Ft |
Tax History Compared to Growth
Tax History
| Year | Tax Paid | Tax Assessment Tax Assessment Total Assessment is a certain percentage of the fair market value that is determined by local assessors to be the total taxable value of land and additions on the property. | Land | Improvement |
|---|---|---|---|---|
| 2024 | $13,044 | $47,633 | $11,900 | $35,733 |
| 2023 | $13,044 | $47,633 | $11,900 | $35,733 |
| 2022 | $13,044 | $37,389 | $8,925 | $28,464 |
| 2021 | $13,990 | $37,388 | $8,925 | $28,463 |
| 2020 | $8,014 | $37,388 | $8,925 | $28,463 |
| 2019 | $9,310 | $36,874 | $8,075 | $28,799 |
| 2018 | $8,977 | $46,374 | $8,075 | $38,299 |
| 2017 | $1,870 | $46,374 | $8,075 | $38,299 |
| 2016 | $3,064 | $35,245 | $6,800 | $28,445 |
| 2015 | $10,374 | $40,460 | $6,800 | $33,660 |
| 2014 | $7,697 | $40,460 | $6,800 | $33,660 |
| 2013 | $7,652 | $33,343 | $6,800 | $26,543 |
Agents Affiliated with this Home
-
Kyra Pych

Seller's Agent in 2020
Kyra Pych
RE/MAX
(708) 648-0451
76 in this area
134 Total Sales
-
Don Felton

Buyer's Agent in 2020
Don Felton
Chicago's Real Estate Agency
(224) 616-2732
1 in this area
64 Total Sales
Map
Source: Midwest Real Estate Data (MRED)
MLS Number: MRD10802251
APN: 16-18-323-001-0000
- 1039 Elgin Ave
- 1227 S Harlem Ave Unit 208
- 1227 S Harlem Ave Unit 511
- 1227 S Harlem Ave Unit 512
- 1001 Elgin Ave
- 1247 S Harlem Ave Unit 302
- 1223 Elgin Ave Unit G1
- 1309 Maple Ave
- 1222 Circle Ave
- 924 Circle Ave
- 1105 Hannah Ave
- 1237 Clinton Ave
- 1118 Thomas Ave
- 844 Harvard St Unit 3
- 1045 Thomas Ave
- 836 Circle Ave
- 1416 Marengo Ave
- 944 Beloit Ave Unit 2
- 944 Beloit Ave Unit 1
- 944 Beloit Ave Unit 5
- 1150 S Maple Ave
- 1154 S Maple Ave
- 1156 S Maple Ave
- 1158 S Maple Ave
- 1160 S Maple Ave
- 1144 S Maple Ave
- 1162 S Maple Ave
- 1142 S Maple Ave
- 1140 S Maple Ave
- 1151 Wisconsin Ave
- 1166 S Maple Ave
- 1155 Wisconsin Ave
- 1138 S Maple Ave
- 1159 Wisconsin Ave
- 1145 Wisconsin Ave
- 1161 Wisconsin Ave
- 1168 S Maple Ave
- 1136 S Maple Ave
- 1163 Wisconsin Ave
- 1141 Wisconsin Ave





