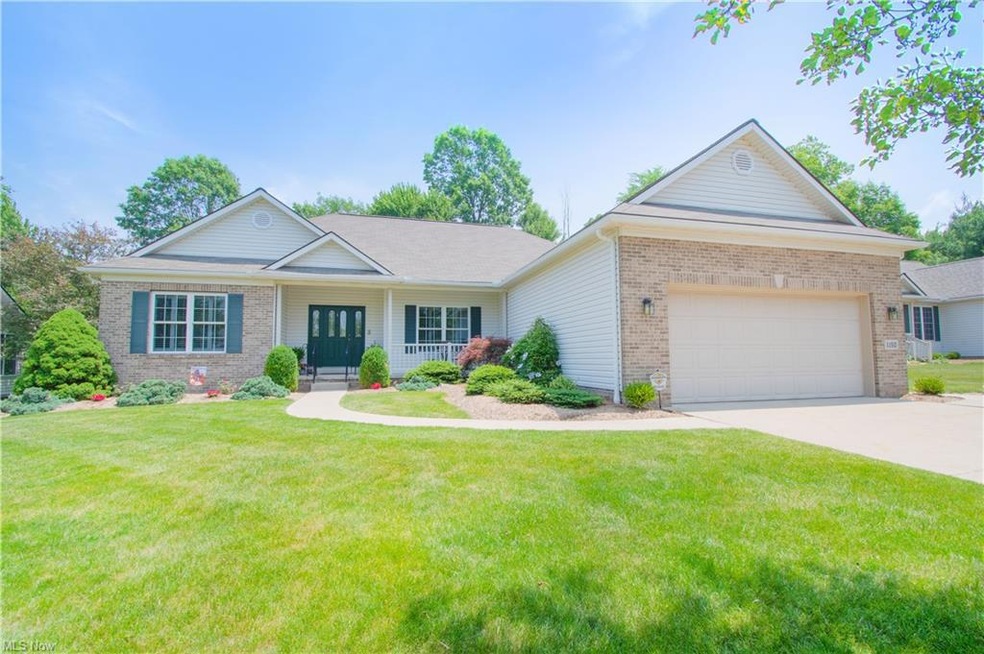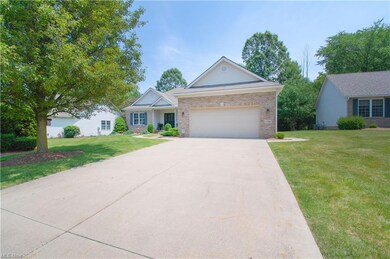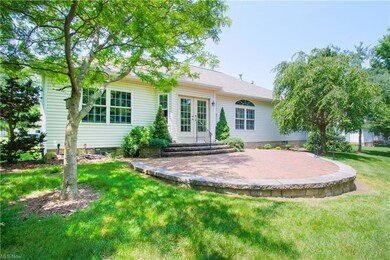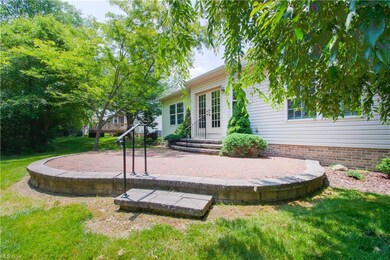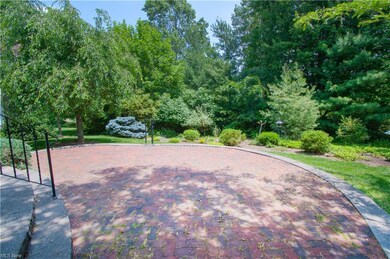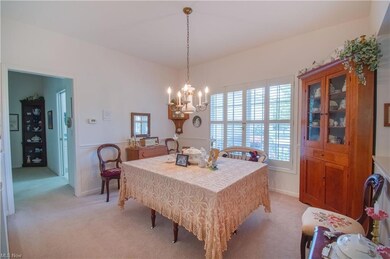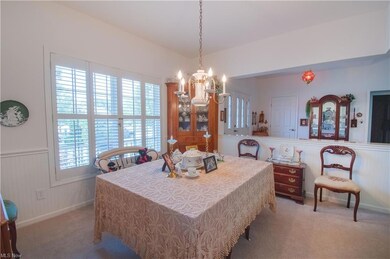
1150 Spring Ridge Cir Alliance, OH 44601
Estimated Value: $272,000 - $353,000
Highlights
- Hydromassage or Jetted Bathtub
- Porch
- Patio
- 1 Fireplace
- 2 Car Attached Garage
- Home Security System
About This Home
As of August 2023Beautiful detached condo in Bridlewood Village! This well-maintained three-bedroom, two-and-a-half-bath, ranch offers over 1,900 Sq Ft of living space. A large covered front porch creates a cozy feeling to this stunning ranch. An inviting foyer welcomes you and leads you into this open-concept home. The bright formal dining room is open to the spacious great room. The great room features a gas fireplace with a mantel, vaulted ceilings, and an abundance of natural light. Adjacent to the great room is a full bath and 2 bedrooms with large closets. The eat-in kitchen offers cabinets galore, a tile backsplash, controls for the intercom system, and French doors to the private patio with relaxing wooded views. Located off the kitchen is the master suite that features a walk-in closet (10x8) and a private master bath with a large double vanity, a jetted tub, and a walk-in shower. The first floor is completed by the laundry room with a utility sink and storage and an attached 2-car garage with an access ramp. The full basement with a convenient half bath and ample storage space completes the package. Make this house your home! Make an appointment for your private showing today.
Last Agent to Sell the Property
RE/MAX Crossroads Properties License #2015004881 Listed on: 06/22/2023

Home Details
Home Type
- Single Family
Est. Annual Taxes
- $2,503
Year Built
- Built in 2004
Lot Details
- 8
Parking
- 2 Car Attached Garage
- Garage Drain
- Garage Door Opener
Home Design
- Asphalt Roof
- Stone Siding
- Vinyl Construction Material
Interior Spaces
- 1,994 Sq Ft Home
- 1-Story Property
- 1 Fireplace
- Unfinished Basement
- Basement Fills Entire Space Under The House
- Home Security System
Kitchen
- Built-In Oven
- Cooktop
- Microwave
- Dishwasher
- Disposal
Bedrooms and Bathrooms
- 3 Main Level Bedrooms
- Hydromassage or Jetted Bathtub
Laundry
- Laundry in unit
- Dryer
- Washer
Outdoor Features
- Patio
- Porch
Utilities
- Forced Air Heating and Cooling System
- Heating System Uses Gas
Community Details
- $245 Annual Maintenance Fee
- Maintenance fee includes Association Insurance, Exterior Building, Landscaping, Snow Removal
- Bridlewood Village Condos Ph 09 Community
Listing and Financial Details
- Assessor Parcel Number 00115319
Ownership History
Purchase Details
Home Financials for this Owner
Home Financials are based on the most recent Mortgage that was taken out on this home.Purchase Details
Similar Homes in Alliance, OH
Home Values in the Area
Average Home Value in this Area
Purchase History
| Date | Buyer | Sale Price | Title Company |
|---|---|---|---|
| Sell Donna M | $291,000 | Ohio Real Title | |
| Brill John W | $220,500 | Colonial Title |
Mortgage History
| Date | Status | Borrower | Loan Amount |
|---|---|---|---|
| Previous Owner | Brill John W | $150,000 |
Property History
| Date | Event | Price | Change | Sq Ft Price |
|---|---|---|---|---|
| 08/08/2023 08/08/23 | Sold | $291,000 | +0.3% | $146 / Sq Ft |
| 06/27/2023 06/27/23 | Pending | -- | -- | -- |
| 06/22/2023 06/22/23 | For Sale | $290,000 | -- | $145 / Sq Ft |
Tax History Compared to Growth
Tax History
| Year | Tax Paid | Tax Assessment Tax Assessment Total Assessment is a certain percentage of the fair market value that is determined by local assessors to be the total taxable value of land and additions on the property. | Land | Improvement |
|---|---|---|---|---|
| 2024 | -- | $101,860 | $16,910 | $84,950 |
| 2023 | $2,470 | $70,630 | $13,930 | $56,700 |
| 2022 | $2,503 | $70,630 | $13,930 | $56,700 |
| 2021 | $2,505 | $70,630 | $13,930 | $56,700 |
| 2020 | $2,516 | $66,780 | $11,900 | $54,880 |
| 2019 | $2,480 | $66,780 | $11,900 | $54,880 |
| 2018 | $2,491 | $66,780 | $11,900 | $54,880 |
| 2017 | $2,218 | $59,570 | $11,900 | $47,670 |
| 2016 | $2,236 | $59,570 | $11,900 | $47,670 |
| 2015 | $2,256 | $59,570 | $11,900 | $47,670 |
| 2014 | $260 | $57,230 | $11,200 | $46,030 |
| 2013 | $1,331 | $57,230 | $11,200 | $46,030 |
Agents Affiliated with this Home
-
Jennifer Zeiger

Seller's Agent in 2023
Jennifer Zeiger
RE/MAX Crossroads
(330) 417-3259
19 in this area
229 Total Sales
-
Lorie Miller
L
Buyer's Agent in 2023
Lorie Miller
Howard Hanna
(330) 428-1346
2 in this area
11 Total Sales
Map
Source: MLS Now
MLS Number: 4468250
APN: 00115319
- 1250 Spring Ridge Cir
- 0 S Sawburg Ave Unit 5113457
- 13760 Overcrest St NE
- 1401 Overlook Dr
- 1033 Briarcliff Ave
- 1114 Briarcliff Ave
- 0 W Main St Unit 5090123
- 640 Fernwood Blvd
- 2050 Federal Ave
- 965 Parkside Dr
- 1780 Rosemont Rd
- 935 Lilly Rd
- 213 Fernwood Blvd
- 520 W Cambridge St
- 653 Mcgrath St
- 215 Parkway Blvd
- 1422 Robinwood Rd
- 1415 Inwood Rd
- 2619 Center Ave
- 1471 Inwood Rd
- 1150 Spring Ridge Cir
- 1190 Spring Ridge Cir Unit 7
- 1140 Spring Ridge Cir Unit 9
- 1200 Spring Ridge Cir Unit 6
- 1120 Spring Ridge Cir Unit 10
- 1155 Stratford Place
- 1165 Spring Ridge Cir Unit 14
- 1135 Spring Ridge Cir
- 1185 Spring Ridge Cir Unit 15A
- 1210 Spring Ridge Cir
- 1135 Stratford Place
- 1195 Spring Ridge Cir Unit 15B
- 1100 Spring Ridge Cir Unit 11
- 1165 Stratford Place
- 1115 Spring Ridge Cir Unit 12
- 1205 Spring Ridge Cir Unit 16B
- 1230 Spring Ridge Cir Unit 4
- 1215 Spring Ridge Cir Unit 16A
- 1235 Spring Ridge Cir Unit 17A
- 1115 Stratford Place
