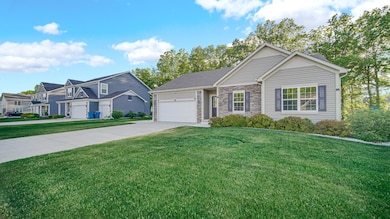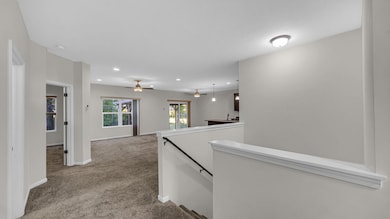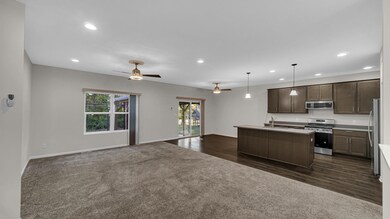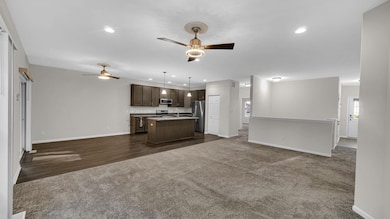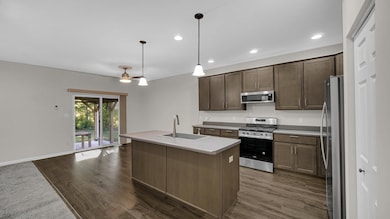
1150 Stinson Dr Chesterton, IN 46304
Estimated payment $2,507/month
Highlights
- Covered patio or porch
- 2 Car Attached Garage
- 1-Story Property
- Newton Yost Elementary School Rated A-
- Living Room
- Forced Air Heating and Cooling System
About This Home
**New price improvement**Here we have an amazing 3 Bedroom, 2 bath ranch home with basement, with an incredible layout! Nice wide foyer, leading to the open-concept living/kitchen/dining room area. Kitchen has a wet island and brand new dishwasher. The master bedroom has a WIC and private bath. In addition, the master bedroom is set for privacy with the other two bedrooms on the other end of the home. Updated light fixtures and ceiling fans throughout. **Convenience of laundry on the main level of the home.** This home is immaculately clean and well maintained and cared for! NO HOA FEES!The basement has a legal egress window and pre-plumbed for a full bath! Plenty of room for storage here! In the garage, multiple cabinets are installed for tons of storage here as well. On top of that, two brand new sheds are in the backyard waiting for you! The backyard is a paradise! There is over 990 sq ft of oversized concrete patio in place, with a sidewalk built around the side of the home! On the back oversized patio, we have a covered patio (wooden gazebo) uniquely placed with a built-in table located in the center. Next to this, is a heavy metal built-in gazebo as well. Only thing for buyer's to do is pick up their own gazebo color tarping! Did I mention the full irrigation system? This is not included standard for build for the homes in this area, and was an upgrade! Professional landscaping! Too many upgrades to list here! Must see this beautifully maintained lawn & home! This home is move-in ready with immediate occupancy available! ZERO HOA fees! Can't beat that!*SCHOOL DISTRICT IS DUNELAND SCHOOL CORP*Bonus: Seller is offering a one-year home warranty with an acceptable offer!
Home Details
Home Type
- Single Family
Est. Annual Taxes
- $3,500
Year Built
- Built in 2020
Parking
- 2 Car Attached Garage
- Garage Door Opener
Home Design
- Stone
Interior Spaces
- 1,739 Sq Ft Home
- 1-Story Property
- Living Room
- Dining Room
- Basement
Kitchen
- Gas Range
- <<microwave>>
- Dishwasher
Flooring
- Carpet
- Linoleum
Bedrooms and Bathrooms
- 3 Bedrooms
- 2 Full Bathrooms
Laundry
- Dryer
- Washer
Utilities
- Forced Air Heating and Cooling System
- Heating System Uses Natural Gas
Additional Features
- Covered patio or porch
- 10,019 Sq Ft Lot
Community Details
- Property has a Home Owners Association
- Debbie Lightfoot Association, Phone Number (219) 921-9995
- Corlin's Landing Phase 2 Subdivision
Listing and Financial Details
- Assessor Parcel Number 640604401008000024
Map
Home Values in the Area
Average Home Value in this Area
Tax History
| Year | Tax Paid | Tax Assessment Tax Assessment Total Assessment is a certain percentage of the fair market value that is determined by local assessors to be the total taxable value of land and additions on the property. | Land | Improvement |
|---|---|---|---|---|
| 2024 | $3,497 | $371,300 | $39,200 | $332,100 |
| 2023 | $3,477 | $349,200 | $36,300 | $312,900 |
| 2022 | $3,370 | $320,400 | $36,300 | $284,100 |
| 2021 | $2,591 | $269,000 | $36,300 | $232,700 |
| 2020 | $6 | $300 | $300 | $0 |
| 2019 | $8 | $400 | $400 | $0 |
Property History
| Date | Event | Price | Change | Sq Ft Price |
|---|---|---|---|---|
| 07/04/2025 07/04/25 | Pending | -- | -- | -- |
| 07/02/2025 07/02/25 | Price Changed | $399,900 | -2.4% | $230 / Sq Ft |
| 06/11/2025 06/11/25 | Price Changed | $409,900 | -2.4% | $236 / Sq Ft |
| 05/23/2025 05/23/25 | For Sale | $420,000 | -- | $242 / Sq Ft |
Purchase History
| Date | Type | Sale Price | Title Company |
|---|---|---|---|
| Special Warranty Deed | -- | Fidelity National Title | |
| Warranty Deed | $46,500 | Fidelity National Title |
Mortgage History
| Date | Status | Loan Amount | Loan Type |
|---|---|---|---|
| Open | $259,615 | New Conventional |
Similar Homes in Chesterton, IN
Source: Northwest Indiana Association of REALTORS®
MLS Number: 821281
APN: 64-06-04-401-008.000-024
- 237 Cessna Dr
- 222 Trailcreek Dr
- 221 Trailcreek Dr
- 1150 Cessna Dr
- 219 Golden Dr
- 283 Melton Rd
- 210 Rainbow Dr
- 923 Essex Dr
- 753 Essex Dr
- V/L U S 20
- 347 Melton Rd
- 1381 Dixon Pkwy
- 294 Haglund Rd
- 1300 Brassie Ave
- 171 Harbor Way
- 170 Harbor Way
- 168 Harbor Way
- 169 Harbor Way
- 4120 Abercrombie Dr
- 1332 Port Cove Dr

