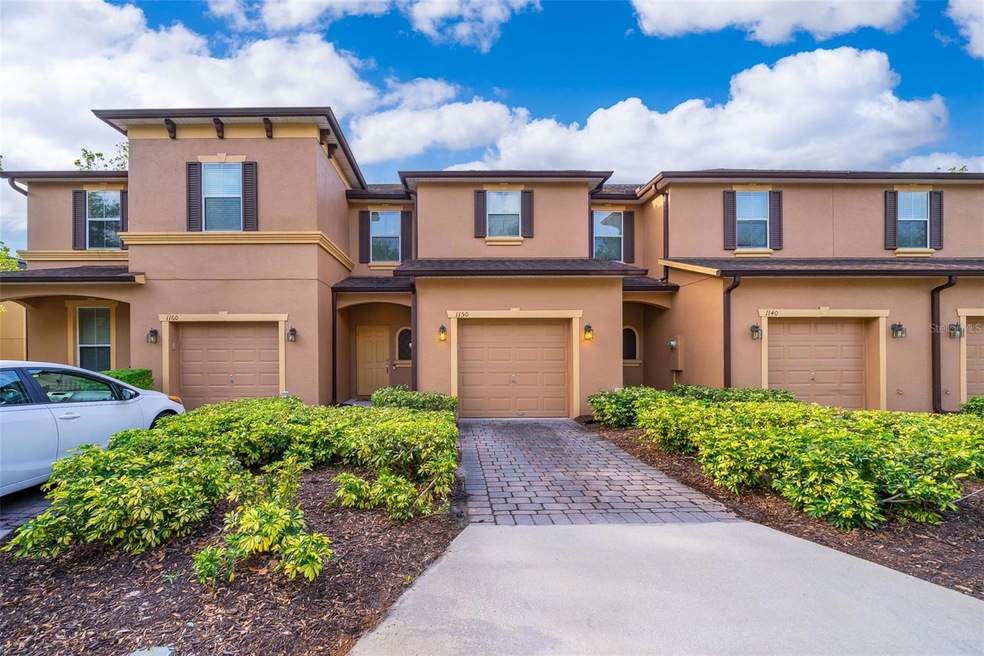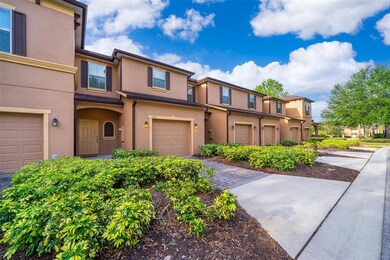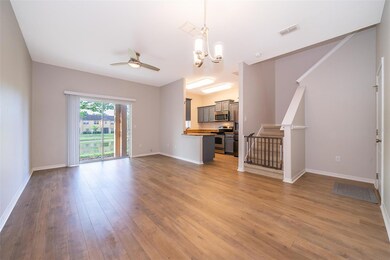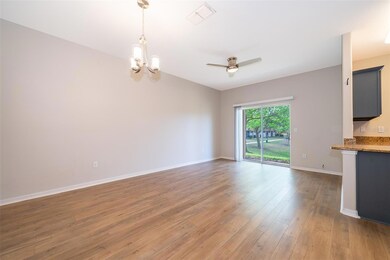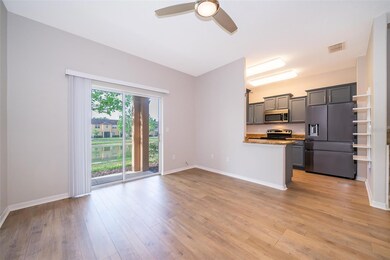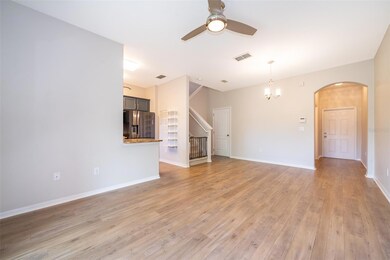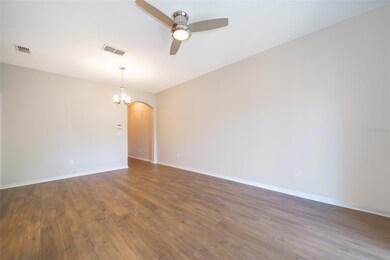
1150 Twin Trees Ln Sanford, FL 32771
Estimated Value: $277,000 - $285,000
Highlights
- Gated Community
- Pond View
- 1 Car Attached Garage
- Wilson Elementary School Rated A
- Clubhouse
- Walk-In Closet
About This Home
As of May 2023Beautiful updated/move-in ready townhouse in the highly sought after gated community of The Retreat at Twin Lakes. This 2-bedroom 2-and-a-half-bathroom home showcases newer flooring throughout and updates in all bathrooms. Kitchen features granite counter tops, stainless steel appliances and a beautiful water view. Both bedrooms are large & spacious. Master suite has a huge walk-in closet. Bedroom #2 includes its own ensuite bathroom. Tons of natural light throughout the home with water views from multiple rooms. The community pool and clubhouse are just a short walk away. Enjoy maintenance free living with a low HOA. Conveniently located near shopping, restaurants and major highways.
Last Agent to Sell the Property
MARTIN SCOTT REALTY LLC License #3227739 Listed on: 03/30/2023
Townhouse Details
Home Type
- Townhome
Est. Annual Taxes
- $1,923
Year Built
- Built in 2010
Lot Details
- 1,894 Sq Ft Lot
- North Facing Home
HOA Fees
- $202 Monthly HOA Fees
Parking
- 1 Car Attached Garage
- Garage Door Opener
Home Design
- Bi-Level Home
- Block Foundation
- Shingle Roof
- Stucco
Interior Spaces
- 1,226 Sq Ft Home
- Ceiling Fan
- Blinds
- Combination Dining and Living Room
- Pond Views
- Laundry Room
Kitchen
- Range
- Microwave
- Dishwasher
Flooring
- Carpet
- Laminate
- Ceramic Tile
Bedrooms and Bathrooms
- 2 Bedrooms
- Walk-In Closet
Outdoor Features
- Patio
- Rain Gutters
Utilities
- Central Heating and Cooling System
- High Speed Internet
- Cable TV Available
Listing and Financial Details
- Visit Down Payment Resource Website
- Tax Lot 176
- Assessor Parcel Number 32-19-30-5SP-0000-1760
Community Details
Overview
- Association fees include pool, maintenance structure, ground maintenance
- Teresa Almeida Association, Phone Number (407) 781-1181
- Retreat At Twin Lakes Rep Subdivision
Pet Policy
- Pets Allowed
Additional Features
- Clubhouse
- Gated Community
Ownership History
Purchase Details
Home Financials for this Owner
Home Financials are based on the most recent Mortgage that was taken out on this home.Purchase Details
Home Financials for this Owner
Home Financials are based on the most recent Mortgage that was taken out on this home.Purchase Details
Home Financials for this Owner
Home Financials are based on the most recent Mortgage that was taken out on this home.Purchase Details
Purchase Details
Similar Homes in Sanford, FL
Home Values in the Area
Average Home Value in this Area
Purchase History
| Date | Buyer | Sale Price | Title Company |
|---|---|---|---|
| Soto Ramon | $279,000 | Traditions Title & Escrow | |
| Still Amanda | $178,150 | Central Florida Title Llc | |
| Chavkin Carrie | $123,000 | North American Title Company | |
| Lennar Homes Llc | $108,000 | Attorney | |
| Chavkin Carrie | $475,400 | -- |
Mortgage History
| Date | Status | Borrower | Loan Amount |
|---|---|---|---|
| Open | Soto Ramon | $223,200 | |
| Previous Owner | Still Amanda | $145,150 | |
| Previous Owner | Chavkin Carrie | $118,610 |
Property History
| Date | Event | Price | Change | Sq Ft Price |
|---|---|---|---|---|
| 05/12/2023 05/12/23 | Sold | $279,000 | 0.0% | $228 / Sq Ft |
| 03/31/2023 03/31/23 | Pending | -- | -- | -- |
| 03/31/2023 03/31/23 | Off Market | $279,000 | -- | -- |
| 03/30/2023 03/30/23 | For Sale | $279,000 | +56.6% | $228 / Sq Ft |
| 11/21/2018 11/21/18 | Sold | $178,150 | +1.8% | $145 / Sq Ft |
| 10/25/2018 10/25/18 | Pending | -- | -- | -- |
| 10/23/2018 10/23/18 | For Sale | $175,000 | -- | $143 / Sq Ft |
Tax History Compared to Growth
Tax History
| Year | Tax Paid | Tax Assessment Tax Assessment Total Assessment is a certain percentage of the fair market value that is determined by local assessors to be the total taxable value of land and additions on the property. | Land | Improvement |
|---|---|---|---|---|
| 2024 | $3,552 | $243,655 | $60,000 | $183,655 |
| 2023 | $1,991 | $154,571 | $0 | $0 |
| 2022 | $1,923 | $154,571 | $0 | $0 |
| 2021 | $1,892 | $145,698 | $0 | $0 |
| 2020 | $1,869 | $143,686 | $0 | $0 |
| 2019 | $1,834 | $140,456 | $0 | $0 |
| 2018 | $2,544 | $135,814 | $0 | $0 |
| 2017 | $2,344 | $123,113 | $0 | $0 |
| 2016 | $2,347 | $121,113 | $0 | $0 |
| 2015 | $2,196 | $121,404 | $0 | $0 |
| 2014 | $2,196 | $110,267 | $0 | $0 |
Agents Affiliated with this Home
-
Marty Pirochta

Seller's Agent in 2023
Marty Pirochta
MARTIN SCOTT REALTY LLC
(321) 297-8991
2 in this area
65 Total Sales
-
Jon Adamus

Buyer's Agent in 2023
Jon Adamus
ADAMUS REALTY GROUP, INC
(407) 620-6608
8 in this area
70 Total Sales
-
Monica Bowman

Seller's Agent in 2018
Monica Bowman
FOLIO REALTY LLC
(407) 474-8252
2 in this area
74 Total Sales
Map
Source: Stellar MLS
MLS Number: O6100161
APN: 32-19-30-5SP-0000-1760
- 1441 Twin Trees Ln
- 2020 Retreat View Cir
- 128 Calabria Springs Cove
- 131 Calabria Springs Cove
- 1767 Travertine Terrace
- 116 Candlewick Ct
- 1542 Travertine Terrace
- 1812 Arbor Lakes Cir Unit 1812
- 1223 Arbor Lakes Cir
- 1410 Stockton Dr
- 413 Country Wood Cir
- 148 Meadow Blvd
- 2323 Arbor Lakes Cir
- 112 Winterglen Dr
- 132 Meadow Blvd
- 128 Brushcreek Dr
- 119 Winterglen Dr
- 149 Spanish Bay Dr
- 4950 County Road 46a
- 104 Yorktown Place
- 1150 Twin Trees Ln
- 1160 Twin Trees Ln
- 1130 Twin Trees Ln
- 1120 Twin Trees Ln
- 1120 Twin Trees Ln Unit 1120
- 1220 Twin Trees Ln
- 1110 Twin Trees Ln
- 1210 Twin Trees Ln
- 1230 Twin Trees Ln
- 1240 Twin Trees Ln
- 1250 Twin Trees Ln
- 1250 Twin Trees Ln
- 3231 Retreat View Cir
- 3221 Retreat View Cir
- 3241 Retreat View Cir
- 3211 Retreat View Cir
- 3251 Retreat View Cir
- 1260 Twin Trees Ln
- 3151 Retreat View Cir
- 3141 Retreat View Cir
