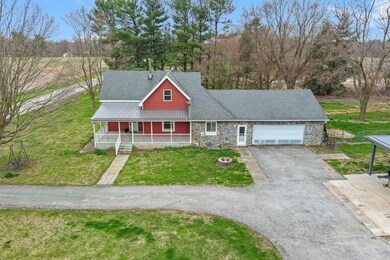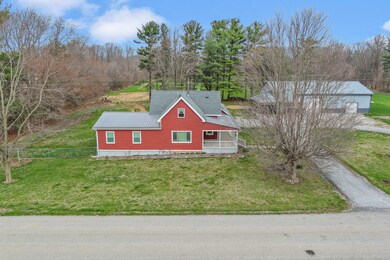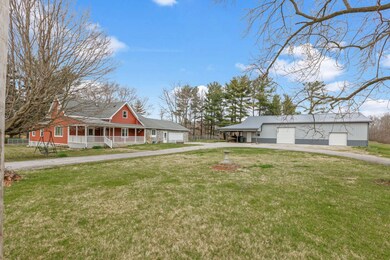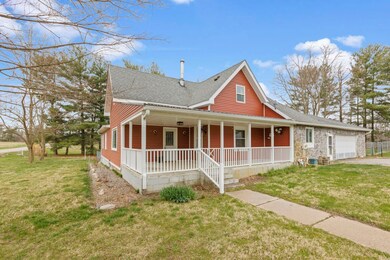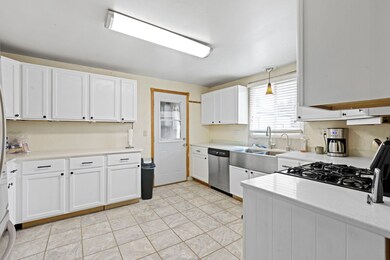
1150 W 800 N Lebanon, IN 46052
Highlights
- Vaulted Ceiling
- Wood Flooring
- No HOA
- Traditional Architecture
- Pole Barn
- Wrap Around Porch
About This Home
As of June 2024Escape to your dream country retreat! This picturesque property spans 6.32 acres, offering 4 spacious bedrooms with a 5th that can be used as a bedroom/convenient office and 2 full bathrooms for your comfort. Marvel at the exquisite custom woodwork, crafted from trees on-site, lending rustic charm. 2 car + bonus storage attached to home. A 40x60 pole barn beckons, equipped with a hydraulic car lift and woodshop, perfect for hobbyists. Updates include a new septic system, partial residing, and partial roof replacement. Embrace the tranquility of country living with endless opportunities. All it's waiting for is a little TLC to make this home a showstopper. Don't miss out-schedule your tour today!
Last Agent to Sell the Property
Berkshire Hathaway Home Brokerage Email: kmalott@bhhsin.com License #RB14048116 Listed on: 03/22/2024

Last Buyer's Agent
Lydia Vidana
Victory Realty Team
Home Details
Home Type
- Single Family
Est. Annual Taxes
- $2,188
Year Built
- Built in 1955
Lot Details
- 6.32 Acre Lot
Parking
- 2 Car Attached Garage
Home Design
- Traditional Architecture
- Farmhouse Style Home
- Concrete Perimeter Foundation
- Vinyl Construction Material
Interior Spaces
- 1.5-Story Property
- Vaulted Ceiling
- Family Room with Fireplace
- Wood Flooring
- Permanent Attic Stairs
- Smart Locks
Kitchen
- Gas Oven
- Microwave
- Dishwasher
Bedrooms and Bathrooms
- 5 Bedrooms
- 2 Full Bathrooms
Basement
- Partial Basement
- Basement Cellar
Outdoor Features
- Pole Barn
- Shed
- Wrap Around Porch
Schools
- Western Boone Jr-Sr High School
Utilities
- Geothermal Heating and Cooling
- Well
- Water Heater
- Water Purifier
Community Details
- No Home Owners Association
Listing and Financial Details
- Tax Lot 06-14-23-000-004.000-017
- Assessor Parcel Number 061423000004000017
Ownership History
Purchase Details
Home Financials for this Owner
Home Financials are based on the most recent Mortgage that was taken out on this home.Purchase Details
Similar Homes in the area
Home Values in the Area
Average Home Value in this Area
Purchase History
| Date | Type | Sale Price | Title Company |
|---|---|---|---|
| Deed | $374,000 | Indiana Home Title | |
| Warranty Deed | -- | -- |
Mortgage History
| Date | Status | Loan Amount | Loan Type |
|---|---|---|---|
| Previous Owner | $54,500 | New Conventional | |
| Previous Owner | $119,760 | New Conventional |
Property History
| Date | Event | Price | Change | Sq Ft Price |
|---|---|---|---|---|
| 06/18/2024 06/18/24 | Sold | $374,000 | -9.9% | $167 / Sq Ft |
| 05/12/2024 05/12/24 | Pending | -- | -- | -- |
| 05/06/2024 05/06/24 | Price Changed | $415,000 | -2.4% | $185 / Sq Ft |
| 04/05/2024 04/05/24 | Price Changed | $425,000 | -5.6% | $189 / Sq Ft |
| 03/22/2024 03/22/24 | For Sale | $450,000 | -- | $201 / Sq Ft |
Tax History Compared to Growth
Tax History
| Year | Tax Paid | Tax Assessment Tax Assessment Total Assessment is a certain percentage of the fair market value that is determined by local assessors to be the total taxable value of land and additions on the property. | Land | Improvement |
|---|---|---|---|---|
| 2024 | $2,316 | $338,300 | $52,700 | $285,600 |
| 2023 | $2,316 | $313,100 | $52,700 | $260,400 |
| 2022 | $2,188 | $289,900 | $52,700 | $237,200 |
| 2021 | $1,902 | $248,300 | $52,700 | $195,600 |
| 2020 | $1,786 | $237,200 | $52,700 | $184,500 |
| 2019 | $881 | $168,800 | $52,700 | $116,100 |
| 2018 | $795 | $160,600 | $52,700 | $107,900 |
| 2017 | $766 | $159,800 | $52,700 | $107,100 |
| 2016 | $978 | $151,900 | $52,700 | $99,200 |
| 2014 | $926 | $151,800 | $52,700 | $99,100 |
| 2013 | $1,040 | $150,200 | $52,700 | $97,500 |
Agents Affiliated with this Home
-
Katie Malott

Seller's Agent in 2024
Katie Malott
Berkshire Hathaway Home
(765) 225-8901
191 Total Sales
-

Buyer's Agent in 2024
Lydia Vidana
Victory Realty Team
(317) 869-2044
87 Total Sales
Map
Source: MIBOR Broker Listing Cooperative®
MLS Number: 21969346
APN: 06-14-23-000-004.000-017
- 7765 N 225 W
- 706 E 750 N
- 0 N Caldwell Rd
- 7134 N Caldwell Rd
- 1502 W 525 N
- 5000 N 275 W
- 2365 E 850 N
- 2025 E State Road 47
- 5949 S Co Road 200 W
- 3101 E State Road 47
- Vacant Lot 0 - 5750 W 650 N
- 5750 W 650 N
- Vacant Lot "0" - 575 W 650 N
- 3205 N State Road 39
- 7020 N 375 E
- 3085 N Sr 39
- 975 W 300 N
- 1125 W 300 N
- 710 Monarch Ln
- 2635 Red Admiral Ln

