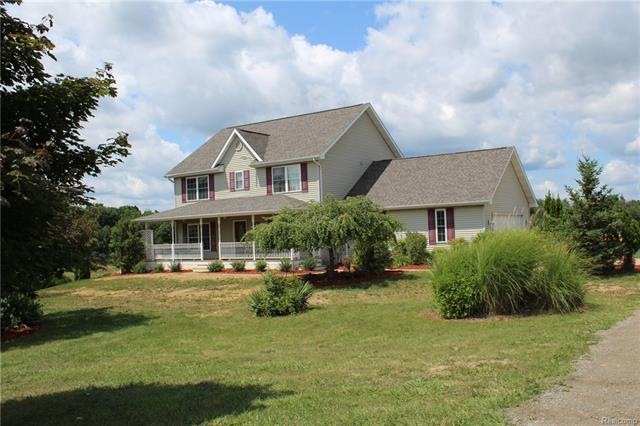
$300,000
- 5 Beds
- 3.5 Baths
- 3,028 Sq Ft
- 4080 Cat Lake Rd
- Mayville, MI
Room to Roam—Inside and Out! This spacious home offers 5 bedrooms, 3.5 bathrooms, and over 2 acres of outdoor space—the perfect blend of comfort and country living! The main-floor primary suite is a true retreat with a large sitting area, walk-in closet, and private bath. A roomy first-floor laundry off the garage adds convenience, and the open living areas give you space to stretch out and
Alyse Schian Real Estate One Great Lakes Bay
