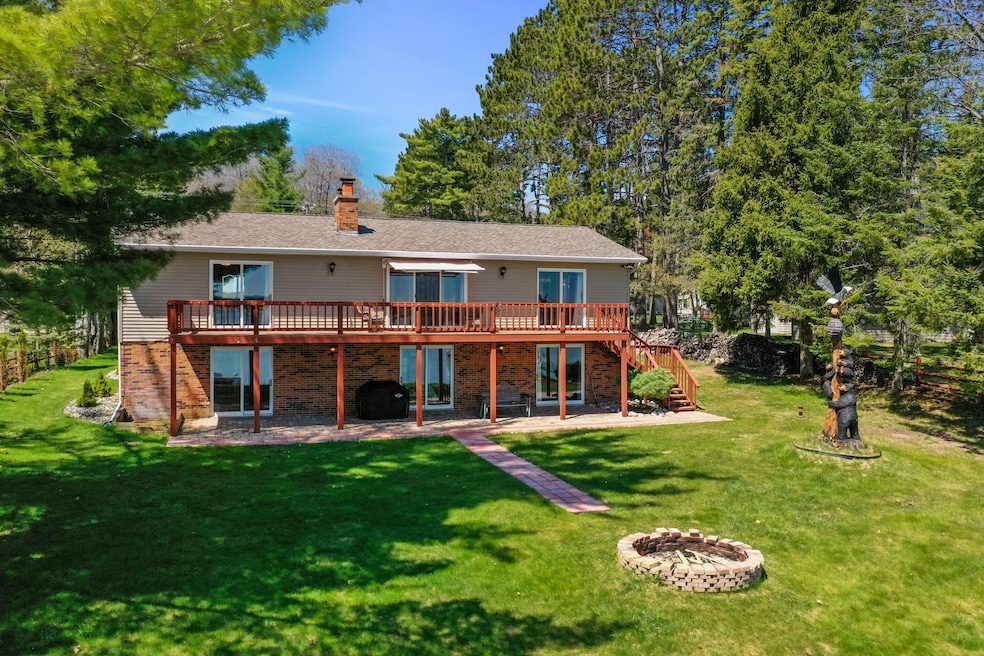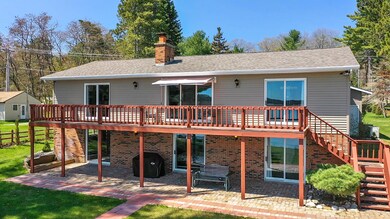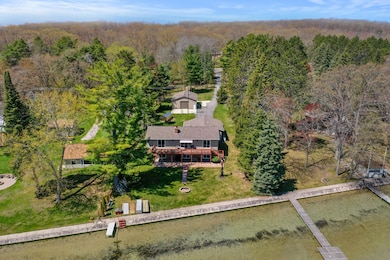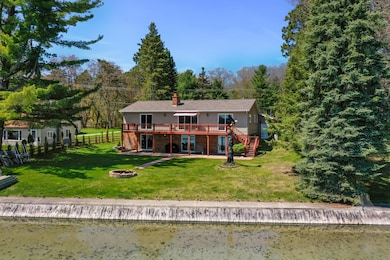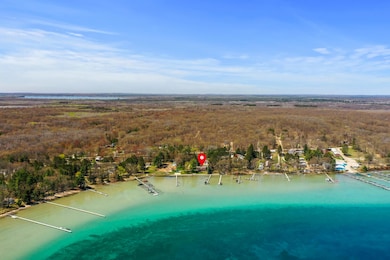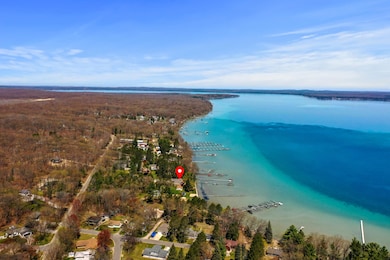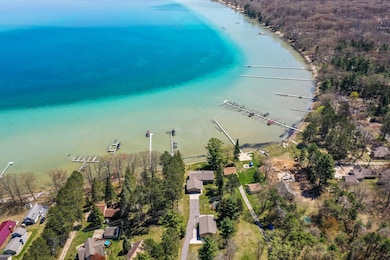
1150 W Higgins Lake Dr Roscommon, MI 48653
Estimated payment $10,992/month
Highlights
- Lake Front
- Greenhouse
- Sauna
- Docks
- Second Garage
- RV Access or Parking
About This Home
Stunningly renovated 4 bedroom, 3 bath, 3,000 sq ft home on the calm west shore. Situated on a beautifully landscaped and partially wooded 1+ acre lot (100' x 500') with 100' of prime frontage on Higgins Lake (noted as the world's 6th most beautiful lake by National Geographic). Enjoy panoramic lake views from the upper deck and walkout lower level. Features include two fireplaces and a lakeside fire pit, perfect for outdoor gatherings. Recent renovations include a new roof, new hardwood flooring, designer bathrooms, and a relaxing sauna. The custom Amish-built kitchen boasts granite countertops and premium KitchenAid appliances. Additional highlights: Attached heated garage, Andersen windows, Custom Amish-built storage cabinets, Generac whole-home backup generator, 210' of dock included. There is also a large heated and insulated 30' x 40' outbuilding with two oversized bay doors plus a greenhouse, storage shed, and paved driveway with an extra concrete pad for RV storage and a unique chainsaw-carved totem in the backyard. This home offers luxury, functionality, and lakeside charm - perfect for year-round living or a weekend retreat.
Listing Agent
RE/MAX of Higgins Lake Brokerage Email: info@higginslakeinfo.com License #6502113030 Listed on: 05/15/2025

Co-Listing Agent
The McDonald Team
RE/MAX of Higgins Lake Brokerage Email: info@higginslakeinfo.com
Home Details
Home Type
- Single Family
Est. Annual Taxes
- $11,068
Year Built
- 1986
Lot Details
- Lot Dimensions are 100 x 500
- Lake Front
- Landscaped
Home Design
- Brick Exterior Construction
- Frame Construction
- Vinyl Siding
- Vinyl Construction Material
Interior Spaces
- 3,024 Sq Ft Home
- 2-Story Property
- Fireplace
- Family Room Downstairs
- Living Room
- Dining Room
- Lower Floor Utility Room
- Sauna
- Wood Flooring
Kitchen
- Oven or Range
- Dishwasher
Bedrooms and Bathrooms
- 4 Bedrooms
- Walk-In Closet
- 3 Full Bathrooms
Laundry
- Laundry on lower level
- Dryer
- Washer
Parking
- 4 Car Attached Garage
- Second Garage
- Heated Garage
- Driveway
- RV Access or Parking
Outdoor Features
- Docks
- Deck
- Patio
- Greenhouse
Schools
- Roscommon Elementary School
- Roscommon High School
Utilities
- Forced Air Heating System
- Heating System Uses Natural Gas
- Hot Water Heating System
- Power Generator
- Well
- Septic Tank
- Septic System
- Cable TV Available
Community Details
- No Home Owners Association
- T24n R3w Subdivision
Listing and Financial Details
- Assessor Parcel Number 004-032-014-0300
- Tax Block Sec 32
Map
Home Values in the Area
Average Home Value in this Area
Tax History
| Year | Tax Paid | Tax Assessment Tax Assessment Total Assessment is a certain percentage of the fair market value that is determined by local assessors to be the total taxable value of land and additions on the property. | Land | Improvement |
|---|---|---|---|---|
| 2024 | $11,068 | $560,300 | $0 | $0 |
| 2023 | $4,624 | $560,300 | $0 | $0 |
| 2022 | $10,550 | $458,800 | $0 | $0 |
| 2021 | $10,062 | $374,900 | $0 | $0 |
| 2020 | $9,850 | $362,600 | $0 | $0 |
| 2019 | $9,254 | $350,900 | $0 | $0 |
| 2018 | $9,284 | $348,600 | $0 | $0 |
| 2016 | $11,237 | $344,800 | $0 | $0 |
| 2015 | -- | $343,000 | $0 | $0 |
| 2014 | -- | $344,600 | $0 | $0 |
| 2013 | -- | $342,300 | $0 | $0 |
Property History
| Date | Event | Price | Change | Sq Ft Price |
|---|---|---|---|---|
| 05/15/2025 05/15/25 | For Sale | $1,799,000 | +318.4% | $595 / Sq Ft |
| 03/31/2017 03/31/17 | Sold | $430,000 | -- | $142 / Sq Ft |
| 03/01/2017 03/01/17 | Pending | -- | -- | -- |
Purchase History
| Date | Type | Sale Price | Title Company |
|---|---|---|---|
| Warranty Deed | $430,000 | None Available |
Mortgage History
| Date | Status | Loan Amount | Loan Type |
|---|---|---|---|
| Open | $300,000 | Adjustable Rate Mortgage/ARM |
Similar Homes in Roscommon, MI
Source: Water Wonderland Board of REALTORS®
MLS Number: 201834579
APN: 004-032-014-0300
- 1130 W Higgins Lake Dr
- 991 W Higgins Lake Dr
- 1384 W Higgins Lake Dr
- 1736 W Higgins Lake Dr
- 122 Shady Grove Ln
- 6062 N Reserve Rd
- 200 Westwood Ct
- 4565 W Pine Dr
- 121 Caduca Dr
- 121 Burlington Dr
- 142 Lorna Ln
- 134 Heritage Way
- 0 Garfield Blvd Unit 20250006241
- 504 Beacon Ln
- 605 Englewood Dr
- 108 Kirkshire Ave
- Lots 16-17 Burgundy Way
- Lot 10 Burgundy Way
- 204 Burgundy Way
- 215 Garfield Blvd
