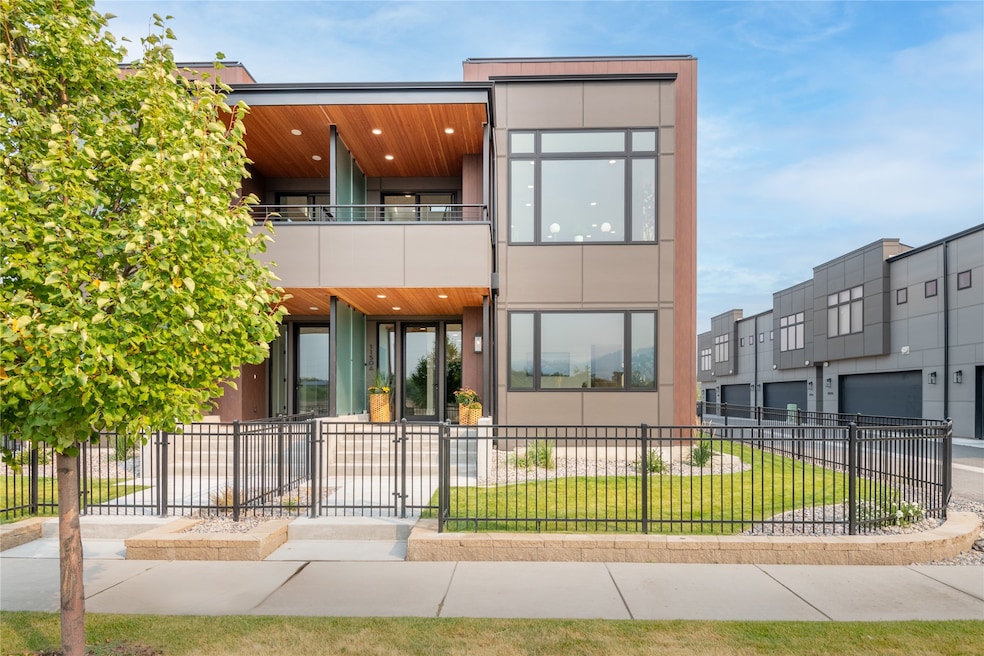
1150 Wyoming St Missoula, MT 59801
Riverfront NeighborhoodHighlights
- New Construction
- Open Floorplan
- Deck
- Paxson School Rated A-
- Mountain View
- 5-minute walk to Silver Park
About This Home
As of April 20252024 PARADE OF HOMES WINNER! This home won the 2024 Parade of Homes awards for Notable Kitchen, Quality Craftsmanship and Exterior Design! Seller is offering a $10,000 credit to the Buyer towards closing costs, prepaids, or to buy down the interest rate on this new two-story duplex townhome at Old Sawmill District! This 3-bedroom 3.5-bath townhome has a big front porch which leads to the foyer. The first-floor bedroom can be used as a guest suite or as a family room or office. There is a full bath on first floor. There is also direct access to the generous 2-car tuck-under garage. The basement bedroom is ensuite (full bath currently being added) and can also be used as a den or family room. Head up the stairs to find the main living on the second floor with incredible elevated views. The open floor plan, 10-foot ceilings and large windows in the living area give you an amazing sense of space. Beautiful cabinets and quartz countertops, gorgeous engineered hardwood flooring and a cozy fireplace give you a sense of elegance and comfort. The main bedroom has its own bathroom with double sinks and a tiled walk-in shower with a frameless glass shower door, and it also has a spacious walk-in-closet. Custom blinds have been installed. The furnace is 96% efficient and there is a tankless On-Demand hot water heater. The deck on the second floor is conveniently accessed from the living room. But the most amazing feature of all is the rooftop deck! Easily accessed from the living area, you will have stunning 360-degree views. There is a gas line to the deck for your BBQ grill, a water spigot and electrical outlets to provide you with all of the conveniences you need for an amazing outdoor experience. The yard is fenced which makes it convenient for your 4-legged friends. Yard care and snow removal are taken care of by the HOA, so you can just relax and enjoy your new home. Exterior paint is also covered by the HOA. With the many conveniences at Old Sawmill District, you won't have to go far for your morning coffee, great lunches, a cold beverage or fantastic dinners. The City trail system and Silver Park are just outside your door. Call Gillian Fetz Edgell at (406)529-4602 or Leslie Wetherbee at (406)880-4537 or your Real Estate Professional.
Last Agent to Sell the Property
Wetherbee Group Real Estate License #RRE-BRO-LIC-58792 Listed on: 10/24/2024
Co-Listed By
Glacier Sotheby's International Realty Missoula License #RRE-BRO-LIC-71787
Townhouse Details
Home Type
- Townhome
Est. Annual Taxes
- $9,626
Year Built
- Built in 2023 | New Construction
Lot Details
- 2,536 Sq Ft Lot
- Sprinkler System
HOA Fees
- $254 Monthly HOA Fees
Parking
- 2 Car Attached Garage
Home Design
- Modern Architecture
- Poured Concrete
- Wood Frame Construction
- Rubber Roof
- Metal Siding
Interior Spaces
- 2,043 Sq Ft Home
- Property has 2 Levels
- Open Floorplan
- 1 Fireplace
- Mountain Views
- Finished Basement
- Partial Basement
Kitchen
- Oven or Range
- Microwave
- Dishwasher
Bedrooms and Bathrooms
- 3 Bedrooms
Laundry
- Dryer
- Washer
Home Security
Outdoor Features
- Balcony
- Deck
Utilities
- Forced Air Heating and Cooling System
- Heating System Uses Gas
- Natural Gas Connected
- Phone Available
- Cable TV Available
Listing and Financial Details
- Assessor Parcel Number 04220021202150000
Community Details
Overview
- Association fees include common area maintenance, ground maintenance, snow removal
- Sawmill Townhomes Owners Association
- Built by Edgell Building Inc.
- Old Sawmill District Subdivision
Recreation
- Snow Removal
Security
- Carbon Monoxide Detectors
- Fire and Smoke Detector
Similar Homes in Missoula, MT
Home Values in the Area
Average Home Value in this Area
Property History
| Date | Event | Price | Change | Sq Ft Price |
|---|---|---|---|---|
| 04/15/2025 04/15/25 | Sold | -- | -- | -- |
| 03/01/2025 03/01/25 | Pending | -- | -- | -- |
| 10/24/2024 10/24/24 | For Sale | $1,109,600 | -- | $543 / Sq Ft |
Tax History Compared to Growth
Agents Affiliated with this Home
-
Leslie Wetherbee

Seller's Agent in 2025
Leslie Wetherbee
Wetherbee Group Real Estate
(406) 203-3015
14 in this area
39 Total Sales
-
Gillian Fetz-Edgell

Seller Co-Listing Agent in 2025
Gillian Fetz-Edgell
Glacier Sotheby's International Realty Missoula
(406) 541-7020
2 in this area
95 Total Sales
-
Bryan Flaherty
B
Buyer's Agent in 2025
Bryan Flaherty
Flaherty Inc Real Estate
(406) 251-2760
3 in this area
22 Total Sales
Map
Source: Montana Regional MLS
MLS Number: 30035645
- 210 Old Mill Rd Unit B
- Nhn Wyoming St
- 1138 Montana St
- 875 Wyoming St Unit 105
- 835 Wyoming St Unit 104
- 1273 B Idaho St Unit B
- 1273 B Idaho St Unit A
- 1261 Idaho St Unit B
- 1259 Idaho St Unit B
- 1261 Idaho St Unit A
- 1259 Idaho St Unit A
- 103 S Inez St
- 1335 Dakota St Unit 8
- 224 B N Inez St
- 1325 S 1st St W Unit 5
- 145 S Russell St
- 1419 S 2nd St W Unit A & B
- Lot 17B Block 6 Montana St
- Lot 3 Block 6 Montana St
- Lot 2 Block 6 Montana St






