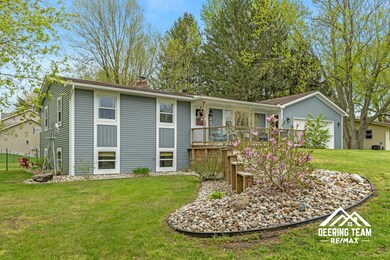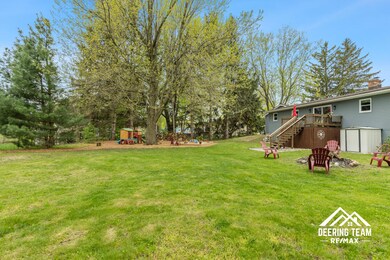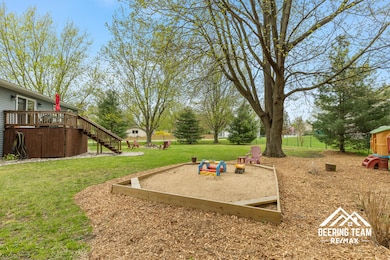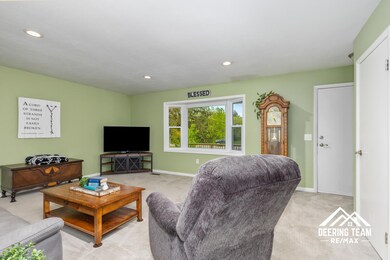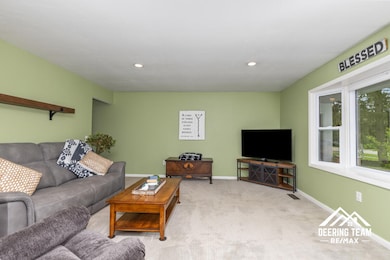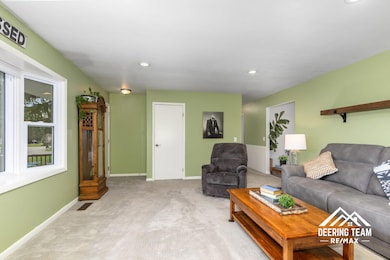
11500 60th Ave Allendale, MI 49401
Highlights
- Wooded Lot
- Corner Lot: Yes
- 2 Car Attached Garage
- Engineered Wood Flooring
- Double Oven
- Snack Bar or Counter
About This Home
As of June 2025Turn-key opportunity! Welcome to this spacious Allendale ranch home featuring 3 main floor bedrooms, a nice-sized kitchen with dining area, a large living room, main floor utility with an extra half bathroom. The 24x24 garage offers extra storage space with a workbench area; service doors to access front and back of the home. 2 outdoor decks with a fully fenced-in backyard. Lower level features large daylight windows for plenty of natural light throughout with a large additional living area. You can use the 4th bedroom as a home office or guest room, offering walkout access to the backyard. Large storage areas with potential to add more finished square footage! Come see all the improvements, including new siding, windows, updated mechanicals, fresh paint & flooring! You will not be disappointed!
Last Agent to Sell the Property
RE/MAX of Grand Rapids (Stndl) License #6501400843 Listed on: 05/07/2025

Home Details
Home Type
- Single Family
Est. Annual Taxes
- $3,128
Year Built
- Built in 1978
Lot Details
- 0.59 Acre Lot
- Lot Dimensions are 124x208
- Shrub
- Corner Lot: Yes
- Level Lot
- Wooded Lot
- Back Yard Fenced
Parking
- 2 Car Attached Garage
- Garage Door Opener
Home Design
- Shingle Roof
- Vinyl Siding
Interior Spaces
- 2,155 Sq Ft Home
- 1-Story Property
- Ceiling Fan
- Insulated Windows
- Finished Basement
- Walk-Out Basement
Kitchen
- Double Oven
- Stove
- Range
- Microwave
- Dishwasher
- Snack Bar or Counter
Flooring
- Engineered Wood
- Carpet
Bedrooms and Bathrooms
- 4 Bedrooms | 3 Main Level Bedrooms
Laundry
- Laundry on main level
- Laundry in Bathroom
- Dryer
- Washer
Utilities
- Forced Air Heating and Cooling System
- Heating System Uses Natural Gas
Ownership History
Purchase Details
Home Financials for this Owner
Home Financials are based on the most recent Mortgage that was taken out on this home.Purchase Details
Home Financials for this Owner
Home Financials are based on the most recent Mortgage that was taken out on this home.Purchase Details
Purchase Details
Home Financials for this Owner
Home Financials are based on the most recent Mortgage that was taken out on this home.Similar Homes in the area
Home Values in the Area
Average Home Value in this Area
Purchase History
| Date | Type | Sale Price | Title Company |
|---|---|---|---|
| Warranty Deed | $385,000 | Chicago Title | |
| Deed | $130,000 | None Available | |
| Sheriffs Deed | $101,120 | Attorney | |
| Warranty Deed | $154,500 | Chicago Title |
Mortgage History
| Date | Status | Loan Amount | Loan Type |
|---|---|---|---|
| Open | $260,000 | New Conventional | |
| Previous Owner | $126,100 | New Conventional | |
| Previous Owner | $162,888 | FHA | |
| Previous Owner | $160,481 | FHA | |
| Previous Owner | $154,500 | Purchase Money Mortgage | |
| Previous Owner | $113,000 | Unknown |
Property History
| Date | Event | Price | Change | Sq Ft Price |
|---|---|---|---|---|
| 06/13/2025 06/13/25 | Sold | $385,000 | +5.5% | $179 / Sq Ft |
| 05/11/2025 05/11/25 | Pending | -- | -- | -- |
| 05/07/2025 05/07/25 | For Sale | $364,900 | +180.7% | $169 / Sq Ft |
| 04/04/2016 04/04/16 | Sold | $130,000 | +13.0% | $63 / Sq Ft |
| 02/22/2016 02/22/16 | Pending | -- | -- | -- |
| 02/15/2016 02/15/16 | For Sale | $115,000 | -- | $55 / Sq Ft |
Tax History Compared to Growth
Tax History
| Year | Tax Paid | Tax Assessment Tax Assessment Total Assessment is a certain percentage of the fair market value that is determined by local assessors to be the total taxable value of land and additions on the property. | Land | Improvement |
|---|---|---|---|---|
| 2025 | $3,128 | $135,200 | $0 | $0 |
| 2024 | $2,681 | $135,200 | $0 | $0 |
| 2023 | $2,559 | $110,600 | $0 | $0 |
| 2022 | $2,834 | $105,900 | $0 | $0 |
| 2021 | $2,757 | $96,500 | $0 | $0 |
| 2020 | $2,725 | $94,600 | $0 | $0 |
| 2019 | $2,674 | $87,800 | $0 | $0 |
| 2018 | $2,511 | $78,700 | $0 | $0 |
| 2017 | $2,393 | $77,300 | $0 | $0 |
| 2016 | $1,936 | $70,500 | $0 | $0 |
| 2015 | -- | $68,000 | $0 | $0 |
| 2014 | -- | $62,700 | $0 | $0 |
Agents Affiliated with this Home
-
Kevin Ahrens

Seller's Agent in 2025
Kevin Ahrens
RE/MAX Michigan
(616) 566-8118
108 Total Sales
-
Mark Deering

Seller Co-Listing Agent in 2025
Mark Deering
RE/MAX Michigan
(616) 292-6215
330 Total Sales
-
Brian Kono
B
Buyer's Agent in 2025
Brian Kono
Production Realty
(517) 414-0818
12 Total Sales
-
Jason Van Assen

Seller's Agent in 2016
Jason Van Assen
Weichert REALTORS Plat (Main)
(616) 301-2550
163 Total Sales
-
Ted Dozeman

Buyer's Agent in 2016
Ted Dozeman
RE/MAX Michigan
(616) 566-2240
166 Total Sales
Map
Source: Southwestern Michigan Association of REALTORS®
MLS Number: 25020094
APN: 70-09-23-400-099
- 11400 Prairie Ave
- 6151 Charleston Ln
- 6084 Crystal Dr
- 6178 Charleston Ln Unit 45
- 5889 Farmview Dr
- 11680 Everett Ave
- 11838 Andrews Ave
- 11747 Everett Ave
- 11428 56th Ave
- 6278 Roman Rd
- 11444 56th Ave
- 6199 Slumber Way
- 6177 Slumber Way
- 6169 Slumber Way
- 11694 64th Ave
- 6221 Slumber Way
- 12065 60th Ave
- 10914 Verdant Dr
- 10909 Verdant Dr
- 10883 Verdant Dr

