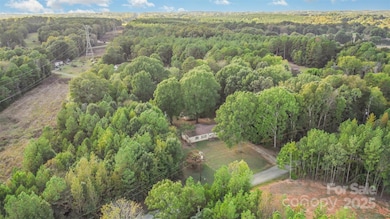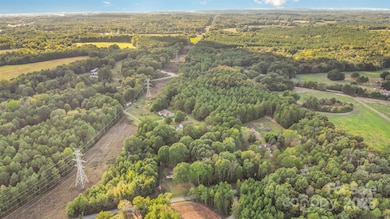11500 Beagle St Midland, NC 28107
Estimated payment $1,241/month
Highlights
- Private Lot
- Wooded Lot
- No HOA
- Bethel Elementary School Rated 9+
- Ranch Style House
- Separate Outdoor Workshop
About This Home
Set on 3.8 acres in Midland, this property isn’t just a place—it’s a canvas for the life you’ve imagined. Rolling, usable land gives you room to breathe and room to dream, whether that’s a custom estate tucked beneath big Carolina skies or a multi-home compound for the people you love. The current mobile home, situated on continuous footing, offers livable space now, so you can plan, design, and build on your timeline. On-site improvements jump-start your vision: a 30×30 carport for vehicles or equipment, a solid block building that begs to be your very own workshop or studio, and a storage shed to keep projects organized. A second driveway along the left side adds easy access and future flexibility—think guest house, additional residences, or an expansive barn. Create gardens, carve out trails, welcome animals, and gather for golden-hour sunsets; the acreage invites a true indoor-outdoor lifestyle with privacy and possibility in every direction. Opportunities like this are rare: land with utility, location, and ready-made infrastructure, waiting for your ideas to take root. Invest in a future that feels like you.
Listing Agent
Keller Williams South Park Brokerage Email: kbernard@empowerhome.com License #259162 Listed on: 10/08/2025

Co-Listing Agent
Keller Williams South Park Brokerage Email: kbernard@empowerhome.com License #265174
Property Details
Home Type
- Manufactured Home
Est. Annual Taxes
- $654
Year Built
- Built in 1977
Lot Details
- Back Yard Fenced
- Private Lot
- Level Lot
- Wooded Lot
Home Design
- Ranch Style House
- Vinyl Siding
Interior Spaces
- 1,295 Sq Ft Home
- Ceiling Fan
- Laundry Room
Bedrooms and Bathrooms
- 3 Main Level Bedrooms
- 2 Full Bathrooms
Parking
- 2 Detached Carport Spaces
- Driveway
Outdoor Features
- Separate Outdoor Workshop
- Shed
Schools
- Bethel Elementary School
- C.C. Griffin Middle School
- Central Cabarrus High School
Utilities
- Cooling System Mounted In Outer Wall Opening
- Heat Pump System
- Septic Tank
Community Details
- No Home Owners Association
Listing and Financial Details
- Assessor Parcel Number 5545-02-8563-0000
Map
Home Values in the Area
Average Home Value in this Area
Tax History
| Year | Tax Paid | Tax Assessment Tax Assessment Total Assessment is a certain percentage of the fair market value that is determined by local assessors to be the total taxable value of land and additions on the property. | Land | Improvement |
|---|---|---|---|---|
| 2024 | $654 | $84,290 | $84,290 | $0 |
| 2023 | $588 | $61,230 | $61,230 | $0 |
| 2022 | $588 | $61,230 | $61,230 | $0 |
| 2021 | $588 | $61,230 | $61,230 | $0 |
| 2020 | $588 | $61,230 | $61,230 | $0 |
| 2019 | $672 | $69,980 | $69,980 | $0 |
| 2018 | $644 | $69,980 | $69,980 | $0 |
| 2017 | $630 | $69,980 | $69,980 | $0 |
| 2016 | $630 | $75,810 | $75,810 | $0 |
| 2015 | $682 | $75,810 | $75,810 | $0 |
| 2014 | $682 | $75,810 | $75,810 | $0 |
Property History
| Date | Event | Price | List to Sale | Price per Sq Ft |
|---|---|---|---|---|
| 10/29/2025 10/29/25 | Price Changed | $225,000 | -10.0% | $174 / Sq Ft |
| 10/08/2025 10/08/25 | For Sale | $250,000 | -- | $193 / Sq Ft |
Purchase History
| Date | Type | Sale Price | Title Company |
|---|---|---|---|
| Warranty Deed | $90,000 | None Listed On Document | |
| Warranty Deed | $90,000 | None Listed On Document | |
| Warranty Deed | $180,000 | None Listed On Document | |
| Warranty Deed | $180,000 | None Listed On Document | |
| Interfamily Deed Transfer | -- | None Available | |
| Warranty Deed | $7,500 | -- |
Source: Canopy MLS (Canopy Realtor® Association)
MLS Number: 4307382
APN: 5545-12-3821-0000
- 11484 Bethel Church Rd
- 11855 Sam Black Rd
- 11055 Graybark Rd
- 10670 Troutman Rd
- 10483 Troutman Rd
- Plan 2074 at Midland Crossing
- Plan 3147 at Midland Crossing
- Plan 2338 Modeled at Midland Crossing
- Plan 2539 at Midland Crossing
- Plan 1844 at Midland Crossing
- Plan 1445 at Midland Crossing
- Plan 2177 at Midland Crossing
- Plan 2723 at Midland Crossing
- Plan 1582 Modeled at Midland Crossing
- Plan 2239 at Midland Crossing
- 12561 Forager Place
- 10116 Robert Bost Rd
- 12639 Hill Pine Rd
- 12591 Forager Place
- 12611 Forager Place
- 1912 Barkley Rd
- 3407 Brickyard Ln
- 3852 Tersk Dr
- 3852 Tersk Dr
- 4296 Tucker Chase Dr
- 12529 Garron Rd
- 3378 Saddlebrook Dr
- 4014 Tersk Dr
- 9454 Flowes Store Rd
- 1509 Scarbrough Cir SW
- 7631 Griffins Gate Dr SW
- 2169 Grist Mill Dr SW
- 2108 Oakcliffe Ct
- 6923 Babbling Brook Ln
- 10813 Flintshire Rd
- 10813 Flintshire Rd
- 1020 Duck Point Dr
- 5938 Firethorne Ln
- 6862 Babbling Brook Ln
- 6856 Blake Brook Dr






