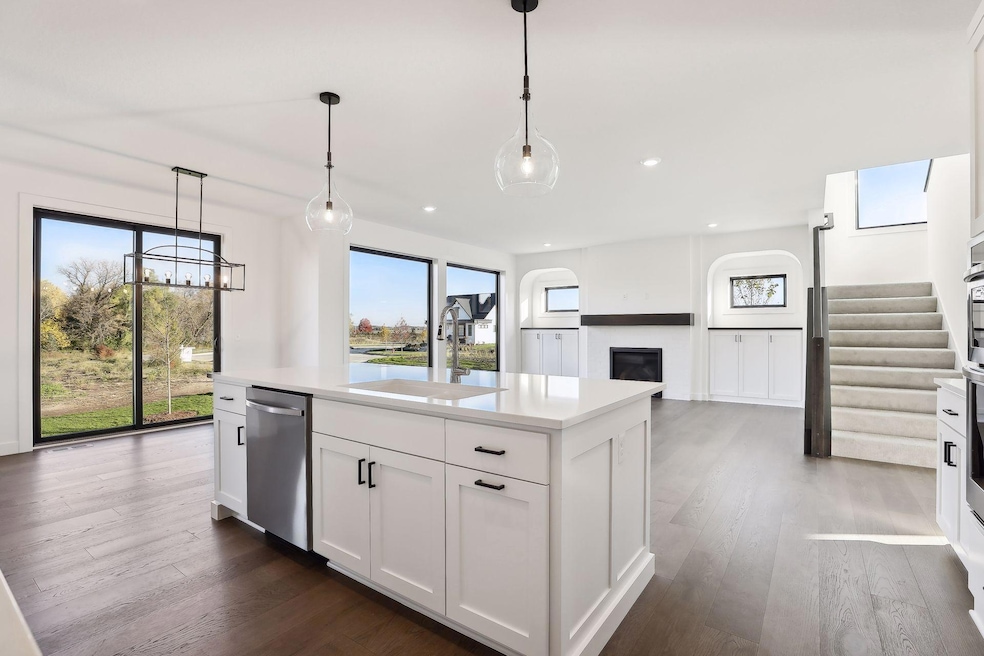
11500 Blazingstar Ln Lake Elmo, MN 55042
Highlights
- New Construction
- Home Office
- Stainless Steel Appliances
- Loft
- Built-In Double Oven
- 3 Car Attached Garage
About This Home
As of February 2025Why wait for new construction when you can enjoy brand new living now? Welcome to your dream home in the stunning Wildflower at Lake Elmo community! Nestled on a 60-acre nature preserve with scenic trails, rolling hills, and serene wetlands, this move-in ready 2-story home offers the luxury of new construction living without the wait. Perfectly situated on a corner lot, enjoy a private setting while being minutes from major highways, downtown Lake Elmo, and the picturesque St. Croix Valley. This spacious 4-bedroom,4-bathroom home boasts modern finishes throughout, with room to add your personal touch. The private primary suite features a large walk-in closet, and the loft area provides a perfect hangout for the kids. Enjoy the convenience of upstairs laundry and a well-designed Jack & Jill bathroom setup. The home also includes a sunroom that welcomes natural light and offers tranquil views of the nature surrounding you. The unfinished basement gives you the flexibility to expand, while the main level office offers the ideal space for remote work or study. Don't miss out on this oversized homesite in the final phase of Wildflower—your peaceful retreat awaits!
Home Details
Home Type
- Single Family
Est. Annual Taxes
- $662
Year Built
- Built in 2023 | New Construction
Lot Details
- 0.27 Acre Lot
- Lot Dimensions are 90x130
HOA Fees
- $70 Monthly HOA Fees
Parking
- 3 Car Attached Garage
Home Design
- Architectural Shingle Roof
Interior Spaces
- 3,052 Sq Ft Home
- 2-Story Property
- Family Room with Fireplace
- Living Room
- Dining Room
- Home Office
- Loft
Kitchen
- Built-In Double Oven
- Cooktop
- Microwave
- Dishwasher
- Stainless Steel Appliances
- Disposal
Bedrooms and Bathrooms
- 4 Bedrooms
Unfinished Basement
- Drainage System
- Drain
- Basement Window Egress
Additional Features
- Air Exchanger
- Forced Air Heating and Cooling System
Community Details
- Association fees include professional mgmt, trash
- Robert Engstrom Companies Association, Phone Number (952) 893-1001
- Built by KOOTENIA HOMES LLC
- Wildflower At Lake Elmo Community
- Wildflower/Lk Elmo 4Th Add Subdivision
Listing and Financial Details
- Property Available on 10/23/23
- Assessor Parcel Number 1202921340104
Ownership History
Purchase Details
Home Financials for this Owner
Home Financials are based on the most recent Mortgage that was taken out on this home.Similar Homes in Lake Elmo, MN
Home Values in the Area
Average Home Value in this Area
Purchase History
| Date | Type | Sale Price | Title Company |
|---|---|---|---|
| Warranty Deed | $825,000 | Land Title |
Mortgage History
| Date | Status | Loan Amount | Loan Type |
|---|---|---|---|
| Open | $660,000 | New Conventional |
Property History
| Date | Event | Price | Change | Sq Ft Price |
|---|---|---|---|---|
| 02/28/2025 02/28/25 | Sold | $825,000 | -4.6% | $270 / Sq Ft |
| 01/04/2025 01/04/25 | Pending | -- | -- | -- |
| 12/10/2024 12/10/24 | For Sale | $865,000 | -- | $283 / Sq Ft |
Tax History Compared to Growth
Tax History
| Year | Tax Paid | Tax Assessment Tax Assessment Total Assessment is a certain percentage of the fair market value that is determined by local assessors to be the total taxable value of land and additions on the property. | Land | Improvement |
|---|---|---|---|---|
| 2024 | $9,478 | $909,300 | $200,000 | $709,300 |
| 2023 | $9,478 | $160,000 | $160,000 | $0 |
| 2022 | $132 | $12,700 | $12,700 | $0 |
Agents Affiliated with this Home
-
A
Seller's Agent in 2025
Ayden Mains
Keller Williams Select Realty
-
D
Seller Co-Listing Agent in 2025
David Frosch
Michael Lee, Inc.
-
M
Buyer's Agent in 2025
Matthew Peterson
RE/MAX
Map
Source: NorthstarMLS
MLS Number: 6639083
APN: 12-029-21-34-0104
- 9029 Jade Cir N
- 8824 Upper 7th Place N
- 9096 Jade Cir N
- 238 Jade Trail N
- 9112 Jade Ct N
- 8713 9th Place N
- 8715 Upper 9th Place N
- 8738 Upper 9th Place N
- 9241 6th St N
- 8799 Irving Blvd N
- 9000 Parkside Dr
- 8880 Irving Blvd N
- 8891 Thomas Dr
- 401 Hickory Ln N
- 9257 Troon Ct
- 9249 Troon Ct
- 8878 Spring Ln
- 8861 Spring Ln
- 428 Hickory Ln N
- 381 Bluebird Alcove






