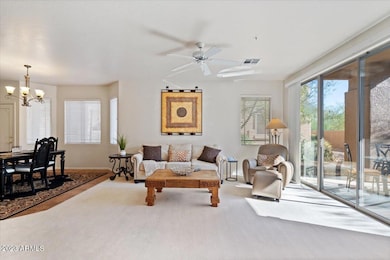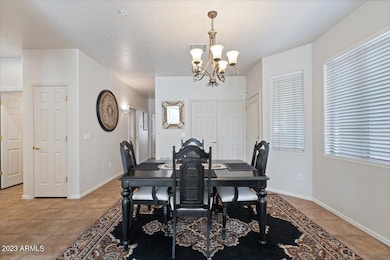11500 E Cochise Dr Unit 1009 Scottsdale, AZ 85259
Shea Corridor NeighborhoodHighlights
- Fitness Center
- Gated Community
- Granite Countertops
- Laguna Elementary School Rated A
- Clubhouse
- Heated Community Pool
About This Home
Experience luxury living in this beautifully appointed 2 Bed/2Bath end unit condo located in gated Mirage Crossing. This unit features an open floor plan with living room, kitchen with granite countertops and custom backsplash. Corner room office w/ access to private patio. The primary suite offers a walk-in closet and large bathroom w/ dual vanity, separate oversized tub, & tiled walk-in shower, while the second bedroom is split w/ full hall bathroom. In-unit laundry and one car direct entry garage. Enjoy lushly landscaped grounds & resort-style amenities including a heated pool and spa w/ patio & lounge area w/ firepit, fitness center, clubhouse w/ billiards tables. Minutes from golf, shopping, dining, and hiking. Perfect blend of comfort & convenience. Move in Ready!
Listing Agent
Desert Dimensions Properties License #SA656232000 Listed on: 05/16/2025
Townhouse Details
Home Type
- Townhome
Year Built
- Built in 2001
Lot Details
- 2,000 Sq Ft Lot
- Two or More Common Walls
- Desert faces the front and back of the property
- Wrought Iron Fence
- Block Wall Fence
Parking
- 1 Car Direct Access Garage
Home Design
- Wood Frame Construction
- Tile Roof
- Block Exterior
- Stucco
Interior Spaces
- 1,587 Sq Ft Home
- 2-Story Property
- Partially Furnished
- Ceiling Fan
- Double Pane Windows
Kitchen
- Breakfast Bar
- Built-In Microwave
- Granite Countertops
Flooring
- Carpet
- Tile
Bedrooms and Bathrooms
- 2 Bedrooms
- Primary Bathroom is a Full Bathroom
- 2 Bathrooms
- Double Vanity
- Bathtub With Separate Shower Stall
Laundry
- Laundry in unit
- Dryer
- Washer
Schools
- Laguna Elementary School
- Mountainside Middle School
- Desert Mountain High School
Utilities
- Central Air
- Heating System Uses Natural Gas
Additional Features
- No Interior Steps
- Covered patio or porch
- Unit is below another unit
Listing and Financial Details
- Property Available on 5/22/25
- Rent includes water, sewer, repairs, garbage collection
- 12-Month Minimum Lease Term
- Tax Lot G1009
- Assessor Parcel Number 217-56-636
Community Details
Overview
- Property has a Home Owners Association
- Mirage Crossing Association, Phone Number (480) 551-4300
- Mirage Crossing Resort Casitas Condominium Subdivision
Amenities
- Clubhouse
- Recreation Room
Recreation
- Fitness Center
- Heated Community Pool
- Community Spa
- Bike Trail
Security
- Gated Community
Map
Source: Arizona Regional Multiple Listing Service (ARMLS)
MLS Number: 6867404
APN: 217-56-416
- 11500 E Cochise Dr Unit 2088
- 11500 E Cochise Dr Unit 1015
- 11500 E Cochise Dr Unit 1063
- 11500 E Cochise Dr Unit 1094
- 11500 E Cochise Dr Unit 2067
- 11500 E Cochise Dr Unit 2070
- 11500 E Cochise Dr Unit 2090
- 11500 E Cochise Dr Unit 2011
- 11505 E Cochise Dr
- 11331 E Cochise Dr
- 11571 E Cochise Dr
- 10715 N Frank Lloyd Wright Blvd Unit D-105
- 10733 N Frank Lloyd Wright Blvd Unit 103
- 11375 E Sahuaro Dr Unit 1053
- 11375 E Sahuaro Dr Unit 1062
- 11375 E Sahuaro Dr Unit 1107
- 11143 E Onyx Ct
- 10809 N 111th Place
- 11141 E North Ln
- 11717 E Estrella Ave







