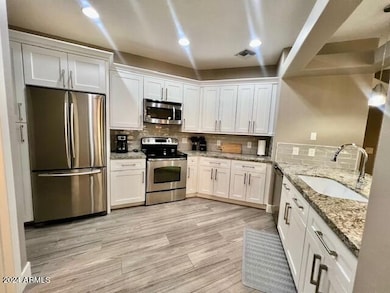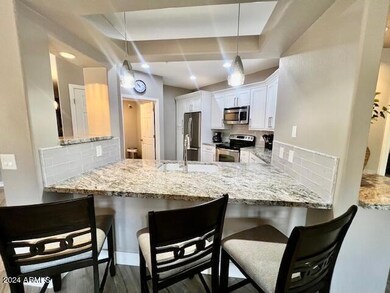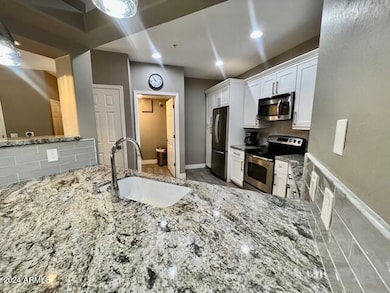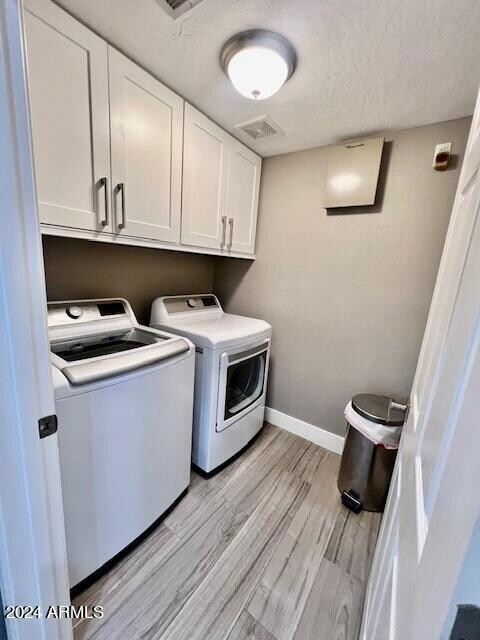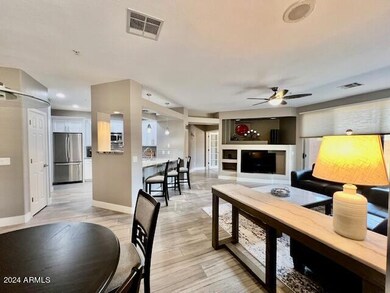11500 E Cochise Dr Unit 1102 Scottsdale, AZ 85259
Shea Corridor NeighborhoodHighlights
- Fitness Center
- Gated Community
- Spanish Architecture
- Laguna Elementary School Rated A
- Clubhouse
- Furnished
About This Home
Dynamically remodeled with high-end finishes.** 2BR + den/2BA and attached 1-car garage available for rent fully furnished in Mirage Crossing.**Located conventionally off Frank Lloyd Wright (114th St.) and Shea Blvd. *Ground level condo with private back patio.**Open great room floor plan offers abundant natural light. **Split bedroom and a den. **The remodeled kitchen with large breakfast bar is appointed with granite countertops, stainless steel appliances, and upgraded cabinetry. Both bathrooms are stunning. The primary bathroom has double sinks, private commode room, larger walk-in shower with glass enclosure and huge closet. **This rental home has it all. **Come and enjoy the serenity of this gated community that is embellished with lush landscaping, greenways and luxury resort resort style pool, spa. Plus, clubhouse with sitting room, billiard tables and a workout facility. Community is located close to Mayo Clinic, shopping, dining, golf and all that Scottsdale has to offer.
Condo Details
Home Type
- Condominium
Est. Annual Taxes
- $1,889
Year Built
- Built in 2001
Parking
- 1 Car Garage
Home Design
- Spanish Architecture
- Wood Frame Construction
- Tile Roof
- Stucco
Interior Spaces
- 1,587 Sq Ft Home
- 1-Story Property
- Furnished
- Ceiling Fan
- Double Pane Windows
Kitchen
- Eat-In Kitchen
- Breakfast Bar
- Built-In Microwave
- Granite Countertops
Flooring
- Carpet
- Tile
Bedrooms and Bathrooms
- 2 Bedrooms
- 2 Bathrooms
- Double Vanity
Laundry
- Laundry in unit
- Dryer
- Washer
Home Security
Schools
- Laguna Elementary School
- Mountainside Middle School
- Desert Mountain High School
Utilities
- Central Air
- Heating System Uses Natural Gas
- High Speed Internet
- Cable TV Available
Additional Features
- No Interior Steps
- Covered patio or porch
- 1 Common Wall
- Unit is below another unit
Listing and Financial Details
- $100 Move-In Fee
- Rent includes water, sewer, repairs, linen, garbage collection, dishes
- 3-Month Minimum Lease Term
- $100 Application Fee
- Tax Lot 1102
- Assessor Parcel Number 217-56-509
Community Details
Overview
- Property has a Home Owners Association
- Mirage Crossing Association, Phone Number (480) 551-4300
- Built by Cachet
- Mirage Crossing Subdivision, Casita Floorplan
Amenities
- Clubhouse
- Recreation Room
Recreation
- Fitness Center
- Heated Community Pool
- Community Spa
Pet Policy
- No Pets Allowed
Security
- Gated Community
- Fire Sprinkler System
Map
Source: Arizona Regional Multiple Listing Service (ARMLS)
MLS Number: 6870229
APN: 217-56-509
- 11500 E Cochise Dr Unit 2088
- 11500 E Cochise Dr Unit 1015
- 11500 E Cochise Dr Unit 1063
- 11500 E Cochise Dr Unit 1094
- 11500 E Cochise Dr Unit 2067
- 11500 E Cochise Dr Unit 2070
- 11500 E Cochise Dr Unit 2090
- 11500 E Cochise Dr Unit 2011
- 11505 E Cochise Dr
- 11331 E Cochise Dr
- 11571 E Cochise Dr
- 10715 N Frank Lloyd Wright Blvd Unit D-105
- 10733 N Frank Lloyd Wright Blvd Unit 103
- 11375 E Sahuaro Dr Unit 1053
- 11375 E Sahuaro Dr Unit 1062
- 11375 E Sahuaro Dr Unit 1107
- 11143 E Onyx Ct
- 10809 N 111th Place
- 11141 E North Ln
- 11717 E Estrella Ave

