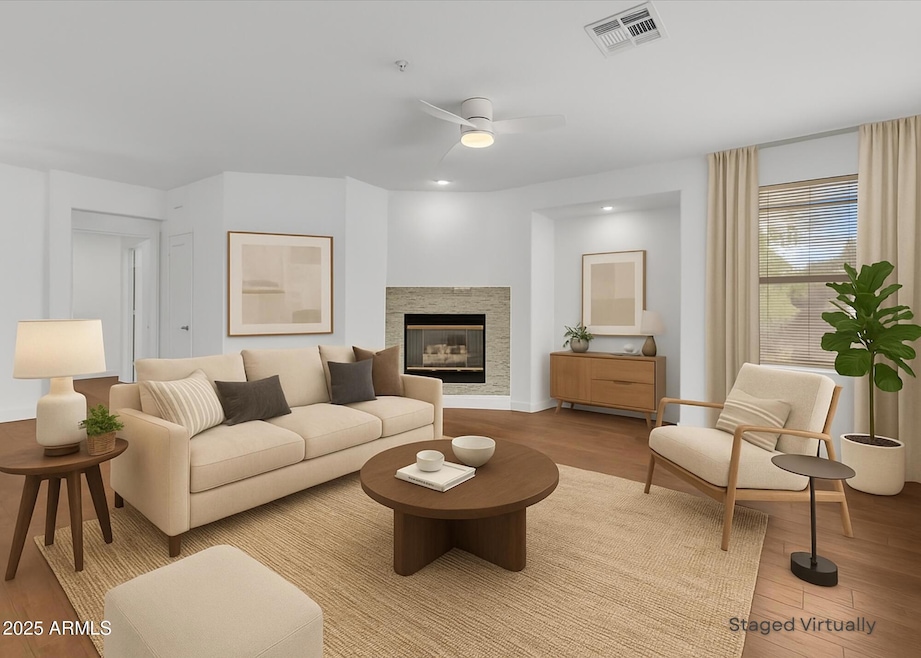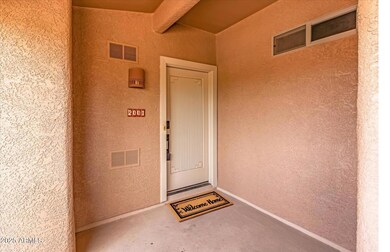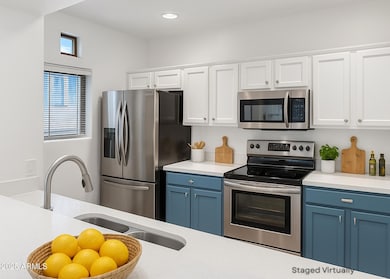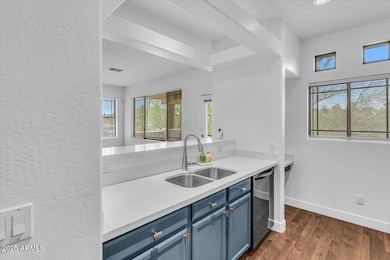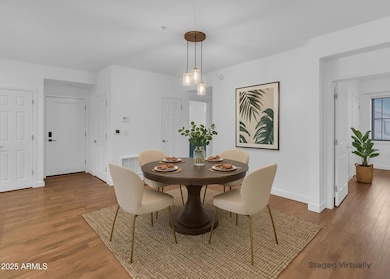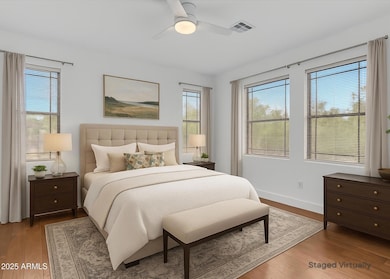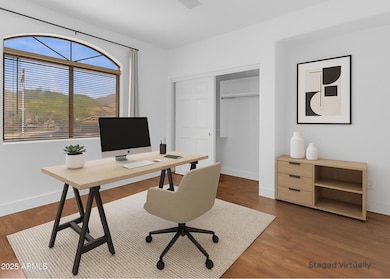11500 E Cochise Dr Unit 2001 Scottsdale, AZ 85259
Shea Corridor NeighborhoodHighlights
- Fitness Center
- Unit is on the top floor
- Gated Community
- Laguna Elementary School Rated A
- Heated Spa
- Clubhouse
About This Home
Resort-style living in Mirage Crossing! This second-floor 2-bed, 2-bath condo offers privacy, peace, & thoughtful updates throughout. Enjoy a bright, open layout with a split floor plan, fresh finishes, & all appliances included. Luxury vinyl plank flooring was installed in 2021, & the kitchen features sleek quartz countertops. The garage is directly in front of the unit, & the heated pool, spa, and clubhouse are just across the street — ideal for everyday convenience. Rent Rate includes water, sewer, trash, and repairs. This home offers comfort and value in one of Scottsdale's most convenient locations.
Listing Agent
Success Property Brokers Brokerage Phone: 602-791-3882 License #BR561629000 Listed on: 07/23/2025

Co-Listing Agent
Success Property Brokers Brokerage Phone: 602-791-3882 License #SA507073000
Townhouse Details
Home Type
- Townhome
Est. Annual Taxes
- $1,471
Year Built
- Built in 2001
Lot Details
- 125 Sq Ft Lot
- Desert faces the front of the property
- Partially Fenced Property
Parking
- 1 Car Garage
- Assigned Parking
Home Design
- Spanish Architecture
- Tile Roof
- Block Exterior
- Stucco
Interior Spaces
- 1,306 Sq Ft Home
- 2-Story Property
- Gas Fireplace
- Double Pane Windows
- Living Room with Fireplace
- Laminate Flooring
Bedrooms and Bathrooms
- 2 Bedrooms
- Primary Bathroom is a Full Bathroom
- 2 Bathrooms
Laundry
- Laundry in unit
- Dryer
- Washer
Outdoor Features
- Heated Spa
- Balcony
Schools
- Laguna Elementary School
- Mountainside Middle School
- Desert Mountain High School
Utilities
- Central Air
- Heating System Uses Natural Gas
- High Speed Internet
- Cable TV Available
Additional Features
- No Interior Steps
- Unit is on the top floor
Listing and Financial Details
- Property Available on 7/26/25
- $50 Move-In Fee
- Rent includes water, sewer, repairs, garbage collection
- 12-Month Minimum Lease Term
- $50 Application Fee
- Tax Lot 2001
- Assessor Parcel Number 217-56-518
Community Details
Overview
- Property has a Home Owners Association
- Mirage Crossing Association, Phone Number (480) 860-0221
- Mirage Crossing Resort Casitas Condominium Subdivision
Amenities
- Clubhouse
- Theater or Screening Room
- Recreation Room
Recreation
- Fitness Center
- Community Spa
Pet Policy
- No Pets Allowed
Security
- Gated Community
Map
Source: Arizona Regional Multiple Listing Service (ARMLS)
MLS Number: 6896254
APN: 217-56-518
- 11500 E Cochise Dr Unit 1039
- 11500 E Cochise Dr Unit 1063
- 11500 E Cochise Dr Unit 1094
- 11500 E Cochise Dr Unit 2067
- 11500 E Cochise Dr Unit 2090
- 11500 E Cochise Dr Unit 2011
- 11505 E Cochise Dr
- 11331 E Cochise Dr
- 10715 N Frank Lloyd Wright Blvd Unit D-105
- 11375 E Sahuaro Dr Unit 2064
- 11375 E Sahuaro Dr Unit 1058
- 11375 E Sahuaro Dr Unit 1001
- 11375 E Sahuaro Dr Unit 2033
- 11375 E Sahuaro Dr Unit 1008
- 11375 E Sahuaro Dr Unit 1055
- 11375 E Sahuaro Dr Unit 2015
- 11375 E Sahuaro Dr Unit 1062
- 10809 N 111th Place
- 11131 E Becker Ln
- 11717 E Estrella Ave
- 11500 E Cochise Dr Unit 1010
- 11500 E Cochise Dr Unit 2061
- 11500 E Cochise Dr Unit 2033
- 11500 E Cochise Dr Unit 1102
- 11500 E Cochise Dr Unit 2077
- 11500 E Cochise Dr Unit 2081
- 11500 E Cochise Dr Unit 2103
- 11500 E Cochise Dr Unit 1071
- 11375 E Sahuaro Dr Unit Private Room and Bathroom
- 10733 N Frank Lloyd Wright Blvd Unit 103
- 11375 E Sahuaro Dr Unit 2016
- 11375 E Sahuaro Dr Unit 1040
- 11375 E Sahuaro Dr Unit 1033
- 11350 E Sahuaro Dr
- 10921 N 115th St
- 11620 E Sahuaro Dr
- 11680 E Sahuaro Dr Unit 2021
- 11680 E Sahuaro Dr Unit 1027
- 11055 E Clinton St
- 11605 E Sorrel Ln
