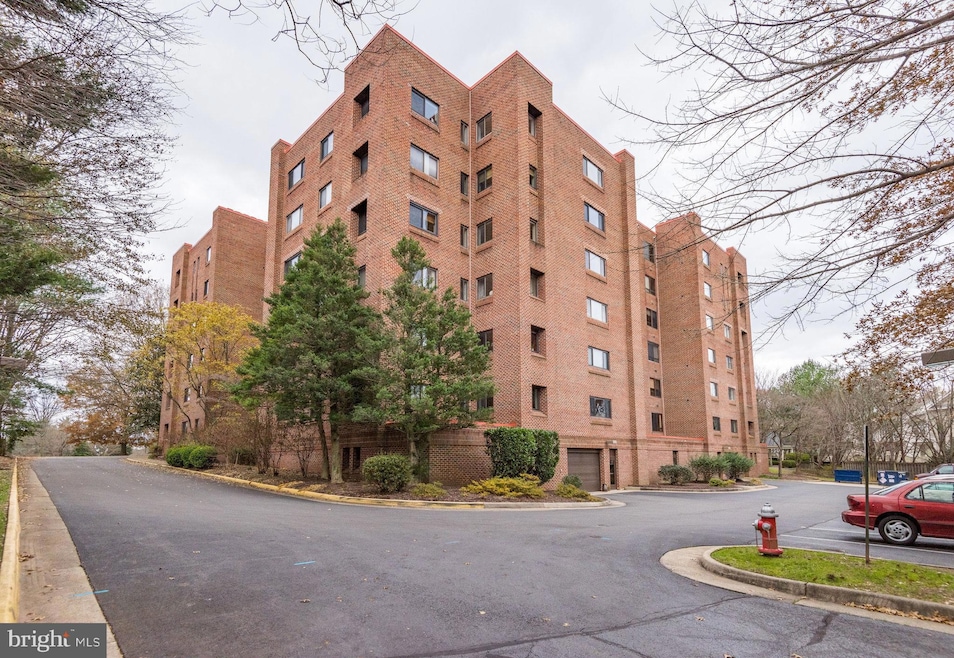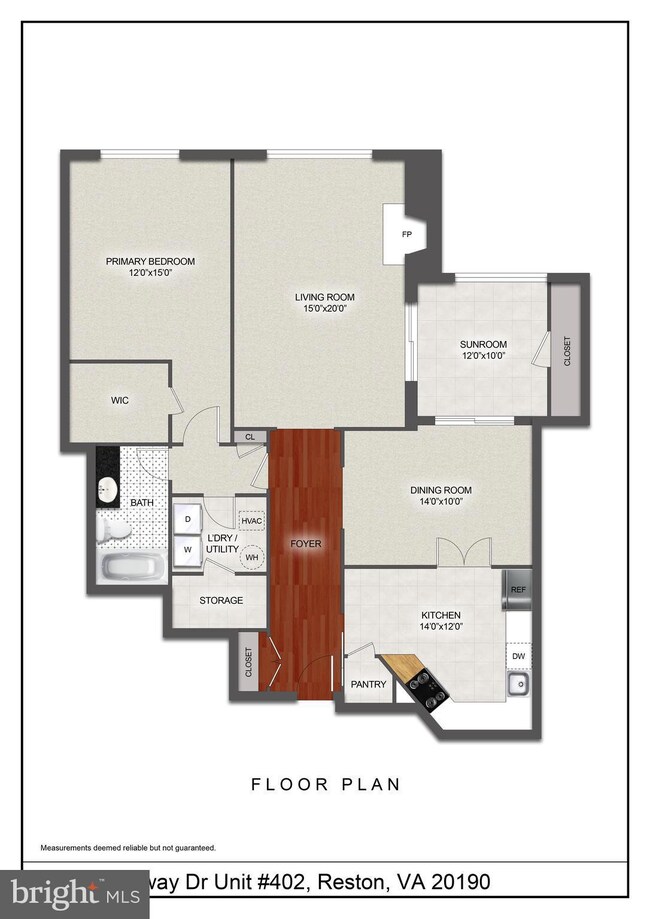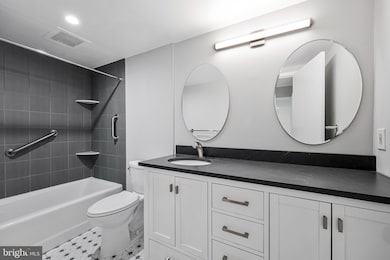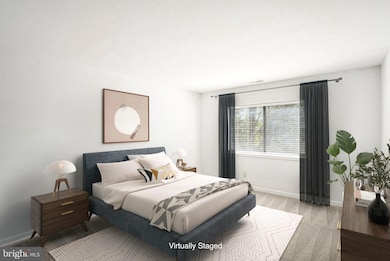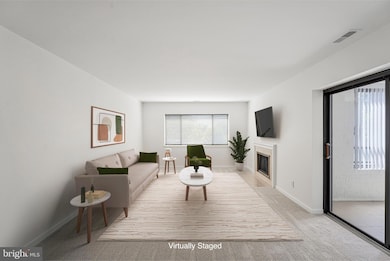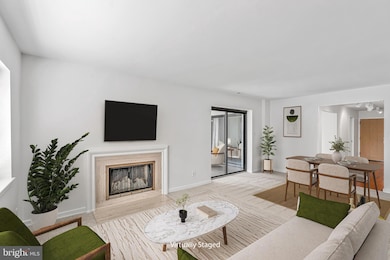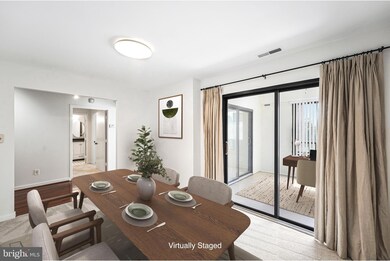11500 Fairway Dr Unit 402 Reston, VA 20190
Lake Anne NeighborhoodEstimated payment $2,643/month
Highlights
- Boat Ramp
- Scenic Views
- Lake Privileges
- Langston Hughes Middle School Rated A-
- Open Floorplan
- 3-minute walk to Hook Road Tennis Courts
About This Home
Don't let this opportunity slip away! Looking for Walkability, Spaciousness, Security, and Convenience? Welcome to Residence 402 at Waterford Square, THE sought after address where Reston’s vintage charm meets enduring craftsmanship. With only 48 residences, this boutique mid-rise near Lake Anne has long been a favorite among those who value community, construction, and living square footage in equal measure. It’s the kind of place where the mailroom conversation is genuinely pleasant, the walls are blissfully solid, and the pace slows the moment you step inside. This condo offers a rare combination of scale and serenity. 1,255 square feet of well-mannered space that feels like it was designed by someone who understood proportion, privacy, and the simple joy of closing a solid door behind you. The Brazilian cherry floors set the tone—warm, gracious, quietly confident. The living and dining rooms stretch out in a sweep of fresh paint, new carpet, and soft natural light, anchored by a wood-burning fireplace; a treat you won't find in most condominiums. Through sliding glass doors, the enclosed sunroom offers the kind of morning light that will make you linger over your coffee just a little too long or provide you with that special inspiration needed to finish that canvas, finally! The expansive eat-in kitchen keeps its original 1980's bones, with a modern touch of stainless appliances and tile underfoot. Down the hall, the bedroom suite feels cocoon-like: plush underfoot, perfectly painted, and complete with a walk-in closet that doesn’t require seasonal storage gymnastics. The fully renovated bath is all elegance with designer tile and modern finishes, but the original cast-iron tub remains, because some classics shouldn’t be replaced, only respected. Storage and practical perks abound (yes, even in a condo): multiple closets, a dedicated laundry room with a new Miele washer and dryer, plus 3 extra walk in storage rooms behind the utility room, one in the sunroom and another right in front of your climate controlled secure garage space(#24). Updates include: Carrier HVAC (2010), Water heater (2018), 2025 Miele washer and dryer, kitchen appliances are less than 5 years old ( except for the stove) This is a home that delivers both the lock-and-leave lifestyle and the peace-of-mind infrastructure discerning buyers crave: solid construction, friendly neighbors, low condo fees, a reflective gazebo, and community EV chargers. Beyond your doorstep lies everything that makes Reston so magnetic: lakes, trails, tennis, and a village of cafés and shops just moments away. Lake Anne’s Saturday market and Reston Town Center’s energy are close enough to reach, yet far enough to forget when you want stillness. You will enjoy your new life here as convenience unfolds in every direction. Perfectly positioned between two Silver Line Metro stations, moments from Reston Town Center, Lake Anne Plaza, and all your favorite grocery stores—Whole Foods, Wegmans, Trader Joe’s, and Harris Teeter—each just minutes away. You won’t find a larger one-bedroom condo in a secure elevator building with private climate-controlled parking for this price anywhere in Reston! **Special loan terms and lender credits may be available to qualified buyers**
Listing Agent
(703) 618-6892 info@thespearrealtygroup.com Keller Williams Realty License #0225077886 Listed on: 09/05/2025

Co-Listing Agent
(703) 338-4947 lara@thespearrealtygroup.com Keller Williams Realty License #0225257367
Property Details
Home Type
- Condominium
Est. Annual Taxes
- $3,816
Year Built
- Built in 1982
Lot Details
- 1 Common Wall
- South Facing Home
- Landscaped
- Planted Vegetation
- Property is in very good condition
HOA Fees
Parking
- 1 Assigned Subterranean Space
- Assigned parking located at #24
- Electric Vehicle Home Charger
- Parking Storage or Cabinetry
- Rear-Facing Garage
- Garage Door Opener
- On-Street Parking
- Off-Street Parking
- Parking Space Conveys
- Unassigned Parking
- Secure Parking
Property Views
- Scenic Vista
- Woods
- Garden
- Park or Greenbelt
Home Design
- Contemporary Architecture
- Entry on the 4th floor
- Brick Exterior Construction
Interior Spaces
- 1,255 Sq Ft Home
- Property has 1 Level
- Open Floorplan
- Ceiling Fan
- Recessed Lighting
- Wood Burning Fireplace
- Fireplace With Glass Doors
- Screen For Fireplace
- Double Pane Windows
- Window Treatments
- Sliding Windows
- Window Screens
- French Doors
- Sliding Doors
- Entrance Foyer
- Living Room
- Formal Dining Room
- Sun or Florida Room
- Storage Room
Kitchen
- Breakfast Area or Nook
- Eat-In Kitchen
- Electric Oven or Range
- Self-Cleaning Oven
- Built-In Microwave
- Ice Maker
- Dishwasher
- Stainless Steel Appliances
- Upgraded Countertops
- Disposal
Flooring
- Wood
- Carpet
- Ceramic Tile
Bedrooms and Bathrooms
- 1 Main Level Bedroom
- En-Suite Bathroom
- Walk-In Closet
- 1 Full Bathroom
- Bathtub with Shower
Laundry
- Laundry Room
- Laundry on main level
- Electric Front Loading Dryer
- Front Loading Washer
Home Security
Accessible Home Design
- Grab Bars
- Halls are 36 inches wide or more
- Mobility Improvements
- Garage doors are at least 85 inches wide
- Receding Pocket Doors
- Entry Slope Less Than 1 Foot
- Low Pile Carpeting
Outdoor Features
- Lake Privileges
- Enclosed Patio or Porch
- Terrace
- Exterior Lighting
- Outdoor Storage
Schools
- Lake Anne Elementary School
- Hughes Middle School
- South Lakes High School
Utilities
- Central Air
- Humidifier
- Heat Pump System
- Vented Exhaust Fan
- Underground Utilities
- Electric Water Heater
- Phone Available
- Cable TV Available
Additional Features
- Energy-Efficient Appliances
- Suburban Location
Listing and Financial Details
- Assessor Parcel Number 0172 34010402
Community Details
Overview
- $200 Elevator Use Fee
- Association fees include lawn maintenance, management, insurance, pool(s), reserve funds, sewer, snow removal, trash, common area maintenance, exterior building maintenance, recreation facility, custodial services maintenance, parking fee, security gate, water
- 48 Units
- 2 Elevators
- Reston Association
- Mid-Rise Condominium
- Waterford Square Condos
- Waterford Square Subdivision, Model 2 Floorplan
- Waterford Square Community
- Property Manager
- Community Lake
Amenities
- Picnic Area
- Common Area
- Clubhouse
- Community Center
- Meeting Room
- Party Room
- Recreation Room
Recreation
- Boat Ramp
- Pier or Dock
- Mooring Area
- Golf Course Membership Available
- Tennis Courts
- Baseball Field
- Community Basketball Court
- Volleyball Courts
- Community Playground
- Lap or Exercise Community Pool
- Community Spa
- Dog Park
- Jogging Path
- Bike Trail
Pet Policy
- No Pets Allowed
Security
- Security Service
- Fire and Smoke Detector
Map
Home Values in the Area
Average Home Value in this Area
Tax History
| Year | Tax Paid | Tax Assessment Tax Assessment Total Assessment is a certain percentage of the fair market value that is determined by local assessors to be the total taxable value of land and additions on the property. | Land | Improvement |
|---|---|---|---|---|
| 2025 | $3,541 | $317,270 | $63,000 | $254,270 |
| 2024 | $3,541 | $293,770 | $59,000 | $234,770 |
| 2023 | $3,386 | $288,010 | $58,000 | $230,010 |
| 2022 | $3,329 | $279,620 | $56,000 | $223,620 |
| 2021 | $3,313 | $271,480 | $54,000 | $217,480 |
| 2020 | $3,341 | $271,480 | $54,000 | $217,480 |
| 2019 | $3,341 | $271,480 | $54,000 | $217,480 |
| 2018 | $3,122 | $271,480 | $54,000 | $217,480 |
| 2017 | $3,123 | $258,550 | $52,000 | $206,550 |
| 2016 | $3,086 | $255,990 | $51,000 | $204,990 |
| 2015 | $3,164 | $272,070 | $54,000 | $218,070 |
| 2014 | $3,157 | $272,070 | $54,000 | $218,070 |
Property History
| Date | Event | Price | List to Sale | Price per Sq Ft | Prior Sale |
|---|---|---|---|---|---|
| 11/10/2025 11/10/25 | Pending | -- | -- | -- | |
| 11/03/2025 11/03/25 | Price Changed | $339,000 | -3.1% | $270 / Sq Ft | |
| 10/02/2025 10/02/25 | Price Changed | $350,000 | -4.1% | $279 / Sq Ft | |
| 09/05/2025 09/05/25 | For Sale | $365,000 | +40.4% | $291 / Sq Ft | |
| 11/02/2015 11/02/15 | Sold | $260,000 | -5.5% | $207 / Sq Ft | View Prior Sale |
| 09/02/2015 09/02/15 | Pending | -- | -- | -- | |
| 08/28/2015 08/28/15 | Price Changed | $275,000 | -8.0% | $219 / Sq Ft | |
| 06/30/2015 06/30/15 | Price Changed | $299,000 | -6.4% | $238 / Sq Ft | |
| 05/14/2015 05/14/15 | For Sale | $319,500 | -- | $255 / Sq Ft |
Purchase History
| Date | Type | Sale Price | Title Company |
|---|---|---|---|
| Deed Of Distribution | -- | None Listed On Document | |
| Deed Of Distribution | -- | None Listed On Document | |
| Deed | $285,000 | Double Eagle Title | |
| Warranty Deed | $260,000 | None Available | |
| Warranty Deed | $318,500 | -- | |
| Deed | $118,000 | -- |
Mortgage History
| Date | Status | Loan Amount | Loan Type |
|---|---|---|---|
| Previous Owner | $250,000 | New Conventional | |
| Previous Owner | $60,000 | No Value Available |
Source: Bright MLS
MLS Number: VAFX2264518
APN: 0172-34010402
- 11430 Links Dr
- 1674 Chimney House Rd
- 1640 Wainwright Dr
- 11619 Vantage Hill Rd Unit 1A
- 11577 Maple Ridge Rd
- 11603 Vantage Hill Rd Unit 22C
- Sutton Plan at Lake Anne Towns
- Astor Plan at Lake Anne Towns
- Lenox Plan at Lake Anne Towns
- 1609 Fellowship Square
- 1620 Fellowship Square
- 1624 Fellowship Square
- 11221 S Shore Rd
- 1701 Ascot Way Unit 1701A
- 1532 Northgate Square Unit 12A
- 1780 Jonathan Way Unit 1780-A
- 1775 Wainwright Dr
- 1806 N Shore Ct
- 11648 American Dream Way
- 11646 American Dream Way
