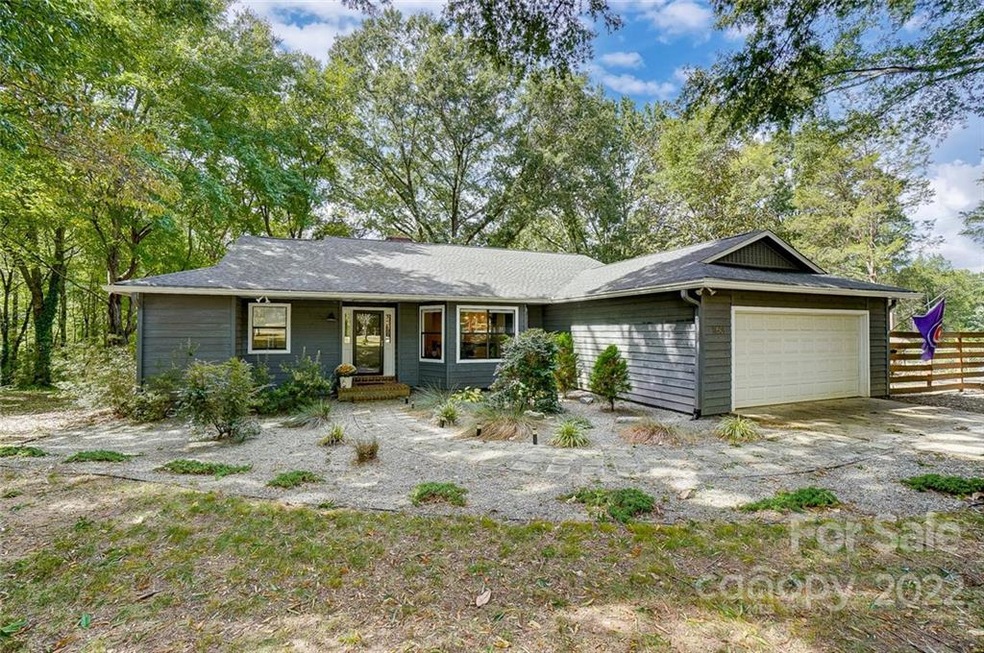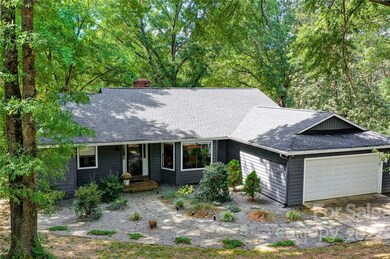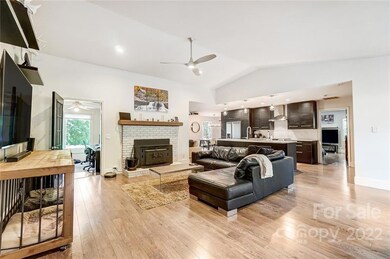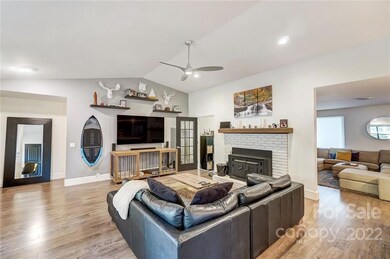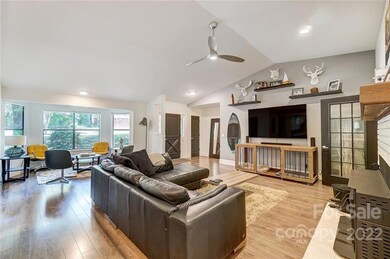
11501 Abernathy Rd Charlotte, NC 28216
Mountain Island NeighborhoodEstimated Value: $540,000 - $564,000
Highlights
- Open Floorplan
- Ranch Style House
- Separate Outdoor Workshop
- Deck
- Wine Refrigerator
- Attached Garage
About This Home
As of November 2022Renovated RANCH home on over an ACRE located near Mt Island Lake. DO not miss this beautifully renovated home with tons of space and no hoa. MODERN kitchen cabinets and QUARTZ countertops with stainless steel appliances. Freshly painted inside and out. Large deck on back great for entertaining and a beautiful back yard view. Updated flooring throughout and a modern open layout. Roof only 5 years old. This home features 3 bedrooms, 2 and a 1/2 bathrooms, a flex/media room, a dining room with new modern chandelier, a sitting area, vaulted ceilings in the great room with brick fireplace, an office and a storage building. The dining room features additional beverage center with tons of storage and a wine refrigerator.
Last Agent to Sell the Property
Maultsby Realty Group License #219414 Listed on: 10/06/2022
Home Details
Home Type
- Single Family
Est. Annual Taxes
- $3,413
Year Built
- Built in 1983
Lot Details
- Lot Dimensions are 110x411x128x389
- Fenced
- Level Lot
- Zoning described as R3
Parking
- Attached Garage
Home Design
- Ranch Style House
- Wood Siding
Interior Spaces
- 2,255 Sq Ft Home
- Open Floorplan
- Wood Burning Fireplace
- Family Room with Fireplace
- Laminate Flooring
- Crawl Space
- Laundry Room
Kitchen
- Breakfast Bar
- Electric Range
- Dishwasher
- Wine Refrigerator
- Kitchen Island
Bedrooms and Bathrooms
- 3 Bedrooms
- Split Bedroom Floorplan
- Walk-In Closet
- Garden Bath
Outdoor Features
- Deck
- Separate Outdoor Workshop
Schools
- Mountain Island Lake Academy Elementary And Middle School
- Hopewell High School
Utilities
- Central Heating
- Heat Pump System
- Septic Tank
Listing and Financial Details
- Assessor Parcel Number 023-113-12
Ownership History
Purchase Details
Purchase Details
Purchase Details
Home Financials for this Owner
Home Financials are based on the most recent Mortgage that was taken out on this home.Purchase Details
Home Financials for this Owner
Home Financials are based on the most recent Mortgage that was taken out on this home.Purchase Details
Similar Homes in Charlotte, NC
Home Values in the Area
Average Home Value in this Area
Purchase History
| Date | Buyer | Sale Price | Title Company |
|---|---|---|---|
| Parker Shelley | -- | None Listed On Document | |
| Butler Brian R | -- | None Available | |
| Butler Brian R | $190,000 | None Available | |
| Richards Property Investors Llc | $117,000 | None Available | |
| Votik John Carl | $110,000 | -- |
Mortgage History
| Date | Status | Borrower | Loan Amount |
|---|---|---|---|
| Previous Owner | Butler Brian R | $280,000 | |
| Previous Owner | Richards Property Investors Llc | $175,000 | |
| Previous Owner | Richards Property Investors Llc | $175,000 | |
| Previous Owner | Votik Barbara | $149,400 | |
| Previous Owner | Votik John Carl | $140,000 | |
| Previous Owner | Votik John Carl | $127,500 |
Property History
| Date | Event | Price | Change | Sq Ft Price |
|---|---|---|---|---|
| 11/21/2022 11/21/22 | Sold | $515,000 | 0.0% | $228 / Sq Ft |
| 10/06/2022 10/06/22 | For Sale | $515,000 | +171.1% | $228 / Sq Ft |
| 03/31/2017 03/31/17 | Sold | $190,000 | +11.8% | $93 / Sq Ft |
| 03/23/2017 03/23/17 | Pending | -- | -- | -- |
| 01/15/2017 01/15/17 | For Sale | $169,900 | -- | $83 / Sq Ft |
Tax History Compared to Growth
Tax History
| Year | Tax Paid | Tax Assessment Tax Assessment Total Assessment is a certain percentage of the fair market value that is determined by local assessors to be the total taxable value of land and additions on the property. | Land | Improvement |
|---|---|---|---|---|
| 2023 | $3,413 | $446,400 | $120,300 | $326,100 |
| 2022 | $2,625 | $259,000 | $48,500 | $210,500 |
| 2021 | $2,499 | $259,000 | $48,500 | $210,500 |
| 2020 | $2,607 | $259,000 | $48,500 | $210,500 |
| 2019 | $2,591 | $259,000 | $48,500 | $210,500 |
| 2018 | $2,621 | $191,200 | $47,800 | $143,400 |
| 2017 | $2,538 | $191,200 | $47,800 | $143,400 |
| 2016 | $2,528 | $191,200 | $47,800 | $143,400 |
| 2015 | $2,517 | $191,200 | $47,800 | $143,400 |
| 2014 | $2,518 | $0 | $0 | $0 |
Agents Affiliated with this Home
-
Laura Maultsby

Seller's Agent in 2022
Laura Maultsby
Maultsby Realty Group
(704) 241-8727
39 in this area
174 Total Sales
-
Vincent Digiorgio

Buyer's Agent in 2022
Vincent Digiorgio
RE/MAX
(704) 910-7186
1 in this area
56 Total Sales
-
Thomas Watson

Seller's Agent in 2017
Thomas Watson
LPT Realty, LLC
(704) 575-2736
28 Total Sales
-
Lenora Bennett

Buyer's Agent in 2017
Lenora Bennett
ERA Live Moore
(704) 393-0048
46 Total Sales
Map
Source: Canopy MLS (Canopy Realtor® Association)
MLS Number: 3908986
APN: 023-113-12
- 11917 Pump Station Rd
- 0000 Serenity Woods Ct
- 11124 Chastain Parc Dr
- 11320 Kennewick Rd
- 5229 Mount Holly-Huntersville Rd
- 4119 Nicole Eileen Ln
- 5434 Beckhaven Ln
- 3825 Mountain Cove Dr
- 0 Eagle Chase Dr
- 5214 Polo Gate Blvd
- 5028 Polo Gate Blvd
- 4919 Polo Gate Blvd
- 4875 Polo Gate Blvd
- 4754 Polo Gate Blvd
- 4759 Polo Gate Blvd
- 4723 Polo Gate Blvd
- 3508 Mountain Cove Dr
- 4389 Enchantment Cove Ln
- 3527 Creeping Flora Ln
- 10823 Preservation Park Dr
- 11501 Abernathy Rd
- 11509 Abernathy Rd
- 11432 Abernathy Rd
- 11420 Abernathy Rd
- 11425 Abernathy Rd
- 11504 Abernathy Rd
- 11409 Abernathy Rd
- 11418 Abernathy Rd
- 11614 Pump Station Rd
- 4517 Grove Rd
- 11416 Abernathy Rd
- 11400 Abernathy Rd
- 11528 Pump Station Rd
- 11716 Pump Station Rd
- 11334 Abernathy Rd
- 11412 Abernathy Rd
- 11601 Abernathy Rd
- 11800 - B Abernathy Rd Unit 2
- 11010 Wooded Saddle Rd Unit 22
- 11432 Pump Station Rd
