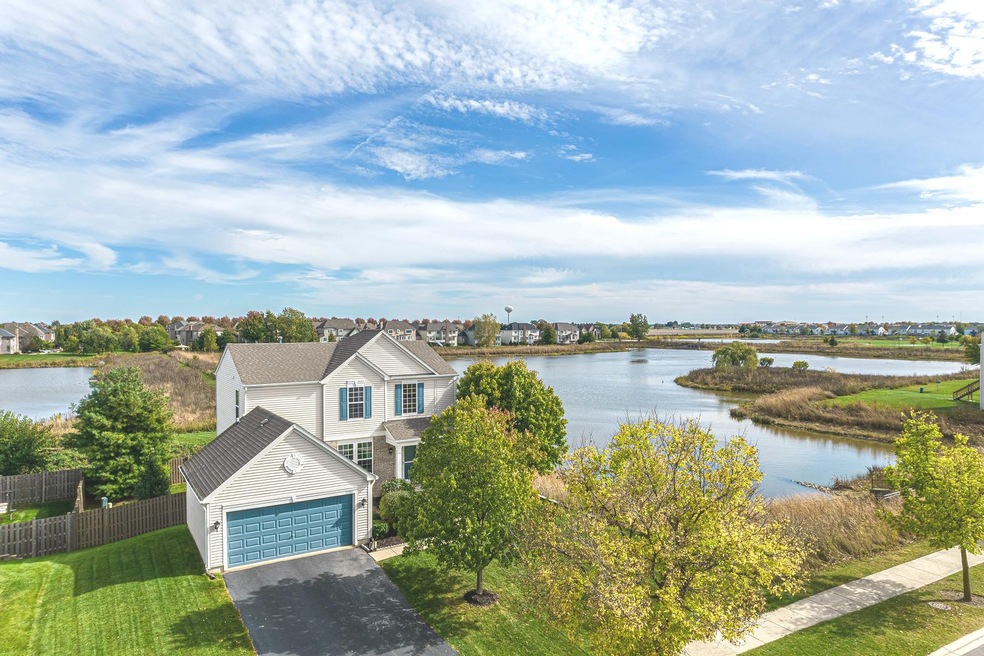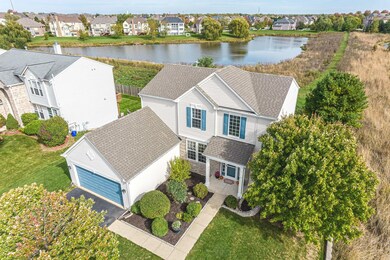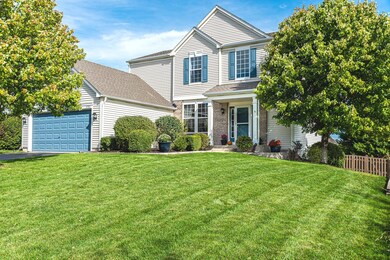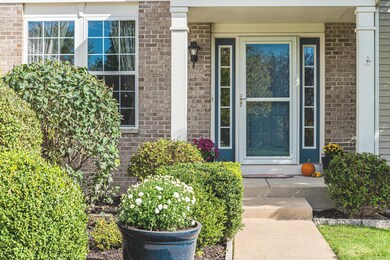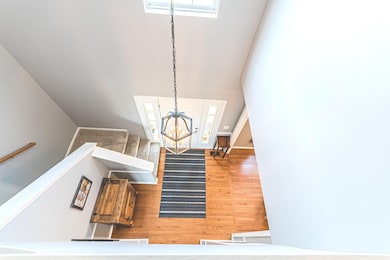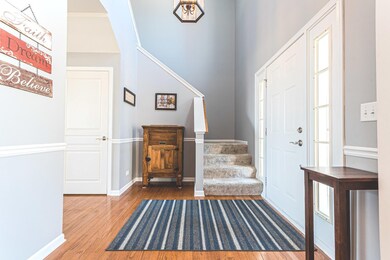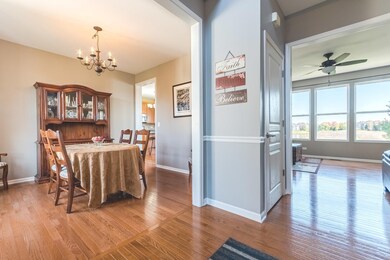
11501 Glenn Cir Unit 4D Plainfield, IL 60585
Highlights
- Lake Front
- Community Lake
- Property is near a park
- Oswego East High School Rated A-
- Deck
- Recreation Room
About This Home
As of March 2022No more showings per seller request. Lock box has been removed. Highest and Best due by 6:00 p.m. on Thursday 02/10/2022. A decision will be rendered no later than Friday 12:00 p.m. on 02/11/2022. Beautiful home on a Premium Lakes location! Desirable North Plainfield with District 308 Schools! The inviting Two-Story foyer welcomes you! The open-concept island kitchen opens to the family room, and boasts premium lake views! Serve your larger dinner parties in the formal dining room, which offers versatile use as an office or den. Entertain from the deck and in the finished walkout lower level which leads to a large privacy fenced yard! Hardwood floors on the main level. Spacious bedrooms, including a primary en-suite bathroom which features a spa tub, separate shower, and double basin vanity! The island kitchen features 42" maple cabinets and stainless appliances. Convenient main floor laundry/mudroom. The full area finished walkout lower level boasts a rec room, office or 4th bedroom and a full bathroom! Roof approximately 2014. Appliances 2015/2016. Newer water heater. Get it while it's hot! Sold twice in multiple offers and both buyers could not obtain financing. Please bring a fully qualified buyer with no gray areas to obtain financing.
Last Agent to Sell the Property
RE/MAX Properties Northwest License #475091039 Listed on: 02/08/2022

Home Details
Home Type
- Single Family
Est. Annual Taxes
- $7,289
Year Built
- Built in 2004
Lot Details
- 0.25 Acre Lot
- Lot Dimensions are 120x70
- Lake Front
- Fenced Yard
- Paved or Partially Paved Lot
HOA Fees
- $28 Monthly HOA Fees
Parking
- 2 Car Attached Garage
- Garage Door Opener
- Driveway
- Parking Included in Price
Home Design
- Asphalt Roof
- Radon Mitigation System
- Concrete Perimeter Foundation
Interior Spaces
- 2,838 Sq Ft Home
- 2-Story Property
- Ceiling Fan
- Entrance Foyer
- Family Room
- Formal Dining Room
- Home Office
- Recreation Room
- Wood Flooring
- Water Views
- Full Attic
Kitchen
- Range
- Microwave
- Dishwasher
- Stainless Steel Appliances
- Disposal
Bedrooms and Bathrooms
- 3 Bedrooms
- 3 Potential Bedrooms
- Walk-In Closet
- Dual Sinks
- Soaking Tub
- Separate Shower
Laundry
- Laundry Room
- Laundry on main level
- Dryer
- Washer
Finished Basement
- Walk-Out Basement
- Basement Fills Entire Space Under The House
- Sump Pump
- Finished Basement Bathroom
Home Security
- Storm Screens
- Carbon Monoxide Detectors
Outdoor Features
- Deck
- Patio
- Porch
Location
- Property is near a park
Schools
- Grande Park Elementary School
- Murphy Junior High School
- Oswego East High School
Utilities
- Forced Air Heating and Cooling System
- Heating System Uses Natural Gas
- 200+ Amp Service
- Cable TV Available
Community Details
- Century Trace Subdivision
- Community Lake
Listing and Financial Details
- Homeowner Tax Exemptions
Ownership History
Purchase Details
Home Financials for this Owner
Home Financials are based on the most recent Mortgage that was taken out on this home.Purchase Details
Purchase Details
Home Financials for this Owner
Home Financials are based on the most recent Mortgage that was taken out on this home.Purchase Details
Home Financials for this Owner
Home Financials are based on the most recent Mortgage that was taken out on this home.Similar Homes in Plainfield, IL
Home Values in the Area
Average Home Value in this Area
Purchase History
| Date | Type | Sale Price | Title Company |
|---|---|---|---|
| Deed | $415,000 | None Listed On Document | |
| Deed | $415,000 | None Listed On Document | |
| Interfamily Deed Transfer | -- | Attorney | |
| Warranty Deed | $255,000 | Attorney | |
| Interfamily Deed Transfer | -- | Stewart Title | |
| Warranty Deed | $259,500 | First American Title |
Mortgage History
| Date | Status | Loan Amount | Loan Type |
|---|---|---|---|
| Previous Owner | $204,000 | VA | |
| Previous Owner | $207,596 | Purchase Money Mortgage | |
| Closed | $51,899 | No Value Available |
Property History
| Date | Event | Price | Change | Sq Ft Price |
|---|---|---|---|---|
| 03/04/2022 03/04/22 | Sold | $415,000 | +3.8% | $146 / Sq Ft |
| 02/11/2022 02/11/22 | Pending | -- | -- | -- |
| 02/08/2022 02/08/22 | For Sale | $399,900 | +56.8% | $141 / Sq Ft |
| 10/06/2015 10/06/15 | Sold | $255,000 | +3.1% | $138 / Sq Ft |
| 09/01/2015 09/01/15 | Pending | -- | -- | -- |
| 08/28/2015 08/28/15 | For Sale | $247,350 | -- | $134 / Sq Ft |
Tax History Compared to Growth
Tax History
| Year | Tax Paid | Tax Assessment Tax Assessment Total Assessment is a certain percentage of the fair market value that is determined by local assessors to be the total taxable value of land and additions on the property. | Land | Improvement |
|---|---|---|---|---|
| 2023 | $9,069 | $110,297 | $26,722 | $83,575 |
| 2022 | $7,885 | $95,794 | $25,279 | $70,515 |
| 2021 | $7,836 | $91,232 | $24,075 | $67,157 |
| 2020 | $7,289 | $89,787 | $23,694 | $66,093 |
| 2019 | $7,288 | $87,256 | $23,026 | $64,230 |
| 2018 | $7,287 | $83,689 | $22,519 | $61,170 |
| 2017 | $7,097 | $81,529 | $21,938 | $59,591 |
| 2016 | $7,040 | $77,939 | $21,466 | $56,473 |
| 2015 | $7,245 | $74,941 | $20,640 | $54,301 |
| 2014 | $7,245 | $73,436 | $20,640 | $52,796 |
| 2013 | $7,245 | $73,436 | $20,640 | $52,796 |
Agents Affiliated with this Home
-
Kim Schmidt

Seller's Agent in 2022
Kim Schmidt
RE/MAX Properties Northwest
(847) 401-8478
116 Total Sales
-
Venera Cameron

Buyer's Agent in 2022
Venera Cameron
Real 1 Realty
(847) 293-9411
247 Total Sales
-
M
Seller's Agent in 2015
Mary Beth Schultz
@ Properties
Map
Source: Midwest Real Estate Data (MRED)
MLS Number: 11319885
APN: 01-20-204-013
- 5327 Bamboo Ln
- 4128 Callery Rd
- 11616 Century Cir
- 11640 Century Cir
- 11646 Liberty Ln
- 11650 Liberty Ln
- 5124 Christa Dr
- 24731 Apollo Dr Unit 1
- 24723 W Champion Dr
- 24625 Woodstock Dr
- 0 W 119th St
- 70AC W 119th St
- 11954 Winterberry Ln
- 4216 Carpenter Rd
- 3740 Ryder Ct
- 3919 Callander Ct
- 25401 W 119th St
- 12116 Winterberry Ln
- 11900 Winterberry Ln
- 25022 Steeple Chase Dr
