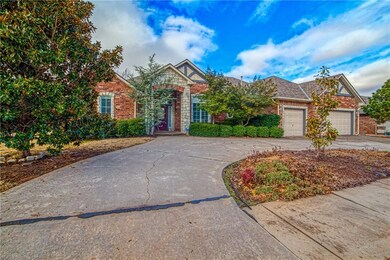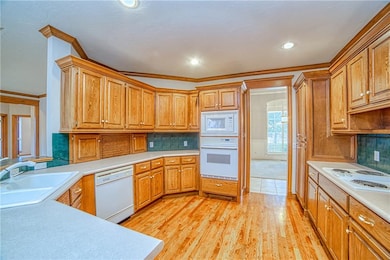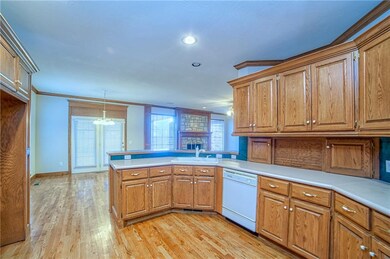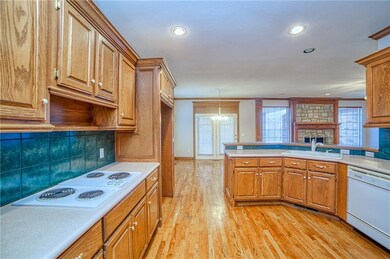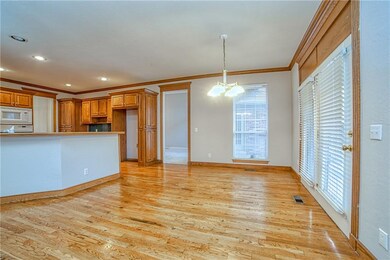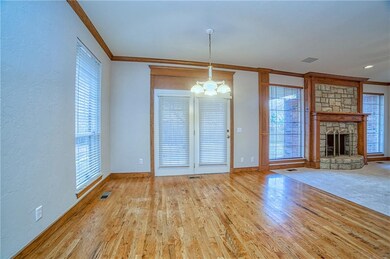
11501 Way Cross Rd Oklahoma City, OK 73162
Warwick NeighborhoodHighlights
- Traditional Architecture
- Covered patio or porch
- 3 Car Attached Garage
- Dennis Elementary School Rated A-
- Circular Driveway
- Interior Lot
About This Home
As of November 2023All on one level, this immaculate home is ready for your personal touch! This split floor plan has the master suite and a dedicated study on one side, while three bedrooms and two of the three full baths are on the other side. One secondary bedroom has a dedicated full bath with shower only. The other two secondary bedrooms share a full bath with double vanities/tub-shower combo. A nice half bath is near the garage/laundry entry area. The kitchen and family room welcome you with a fireplace and cozy atmosphere. A three car garage and circle drive give this home an added punch of workability and convenience, also earning it 1995 Parade of Homes honors! Great location and a neighborhood with pride of ownership. Neighborhood is near schools, restaurants, and the new Health and Wellness Center near NW 115th and Rockwell, and also just a little over a mile from the Killatrick turnpike. Call for your showing today!
Home Details
Home Type
- Single Family
Est. Annual Taxes
- $3,748
Year Built
- Built in 1995
Lot Details
- 10,260 Sq Ft Lot
- East Facing Home
- Wood Fence
- Interior Lot
HOA Fees
- $25 Monthly HOA Fees
Parking
- 3 Car Attached Garage
- Garage Door Opener
- Circular Driveway
Home Design
- Traditional Architecture
- Slab Foundation
- Brick Frame
- Composition Roof
Interior Spaces
- 3,094 Sq Ft Home
- 1-Story Property
- Woodwork
- Ceiling Fan
- Gas Log Fireplace
- Window Treatments
- Laundry Room
Kitchen
- Built-In Oven
- Electric Oven
- Built-In Range
- Microwave
- Dishwasher
Bedrooms and Bathrooms
- 4 Bedrooms
Schools
- Dennis Elementary School
- Hefner Middle School
- Putnam City North High School
Additional Features
- Covered patio or porch
- Central Heating and Cooling System
Community Details
- Association fees include pool, rec facility
- Mandatory home owners association
Listing and Financial Details
- Legal Lot and Block 6 / 4
Ownership History
Purchase Details
Purchase Details
Home Financials for this Owner
Home Financials are based on the most recent Mortgage that was taken out on this home.Purchase Details
Home Financials for this Owner
Home Financials are based on the most recent Mortgage that was taken out on this home.Purchase Details
Purchase Details
Purchase Details
Purchase Details
Purchase Details
Purchase Details
Similar Homes in the area
Home Values in the Area
Average Home Value in this Area
Purchase History
| Date | Type | Sale Price | Title Company |
|---|---|---|---|
| Quit Claim Deed | -- | None Listed On Document | |
| Quit Claim Deed | -- | None Listed On Document | |
| Warranty Deed | $370,000 | Chicago Title | |
| Warranty Deed | $250,000 | The Oklahoma City Abstract & | |
| Quit Claim Deed | -- | -- | |
| Quit Claim Deed | -- | -- | |
| Interfamily Deed Transfer | -- | -- | |
| Interfamily Deed Transfer | -- | Oklahoma City Abstract & Tit | |
| Interfamily Deed Transfer | -- | Oklahoma City Abstract & Tit | |
| Interfamily Deed Transfer | -- | Oklahoma City Abstract & Tit | |
| Interfamily Deed Transfer | -- | -- |
Mortgage History
| Date | Status | Loan Amount | Loan Type |
|---|---|---|---|
| Open | $148,000 | New Conventional | |
| Previous Owner | $296,000 | New Conventional | |
| Previous Owner | $100,000 | Credit Line Revolving | |
| Previous Owner | $129,450 | New Conventional |
Property History
| Date | Event | Price | Change | Sq Ft Price |
|---|---|---|---|---|
| 06/30/2025 06/30/25 | Pending | -- | -- | -- |
| 06/27/2025 06/27/25 | For Sale | $420,000 | +13.5% | $136 / Sq Ft |
| 11/21/2023 11/21/23 | Sold | $370,000 | -7.5% | $120 / Sq Ft |
| 11/04/2023 11/04/23 | Pending | -- | -- | -- |
| 10/13/2023 10/13/23 | For Sale | $400,000 | +60.0% | $129 / Sq Ft |
| 02/21/2019 02/21/19 | Sold | $250,000 | -3.3% | $81 / Sq Ft |
| 01/15/2019 01/15/19 | Pending | -- | -- | -- |
| 12/27/2018 12/27/18 | For Sale | $258,500 | -- | $84 / Sq Ft |
Tax History Compared to Growth
Tax History
| Year | Tax Paid | Tax Assessment Tax Assessment Total Assessment is a certain percentage of the fair market value that is determined by local assessors to be the total taxable value of land and additions on the property. | Land | Improvement |
|---|---|---|---|---|
| 2024 | $3,748 | $42,295 | $5,360 | $36,935 |
| 2023 | $3,748 | $31,741 | $4,023 | $27,718 |
| 2022 | $3,680 | $30,817 | $4,586 | $26,231 |
| 2021 | $3,535 | $29,920 | $5,620 | $24,300 |
| 2020 | $3,459 | $29,425 | $5,620 | $23,805 |
| 2019 | $3,552 | $30,635 | $5,620 | $25,015 |
| 2018 | $3,491 | $30,085 | $0 | $0 |
| 2017 | $3,417 | $29,418 | $4,672 | $24,746 |
| 2016 | $3,308 | $28,561 | $4,706 | $23,855 |
| 2015 | $3,246 | $27,729 | $4,780 | $22,949 |
| 2014 | $3,029 | $26,921 | $4,830 | $22,091 |
Agents Affiliated with this Home
-
Cassidy Johnson

Seller's Agent in 2025
Cassidy Johnson
Keller Williams Realty Elite
(405) 606-1914
1 in this area
67 Total Sales
-
Randy Pratt
R
Seller's Agent in 2023
Randy Pratt
Keller Williams Central OK ED
(405) 520-1626
2 in this area
22 Total Sales
-
Susan Conway

Seller's Agent in 2019
Susan Conway
Keller Williams Central OK ED
(405) 496-3873
2 in this area
76 Total Sales
Map
Source: MLSOK
MLS Number: 846747
APN: 127451630
- 11416 Rosehaven Dr
- 11301 Brockton Place
- 6717 NW 111th Ct
- 6509 NW 113th St
- 7230 NW 115th St
- 6417 Plum Thicket Rd
- 11208 Woodbridge Rd
- 6348 Hyde Park Dr
- 6709 Bayberry Dr
- 7230 Summit Dr
- 6712 Laurel Rd
- 6317 Hyde Park Dr
- 7401 NW 113th St
- 6304 Beaver Creek Rd
- 11800 Shasta Ln
- 6309 Kingsbridge Dr
- 7300 NW 109th St
- 7217 NW 118th St
- 11700 Sierra Rd
- 11504 Condor Terrace

