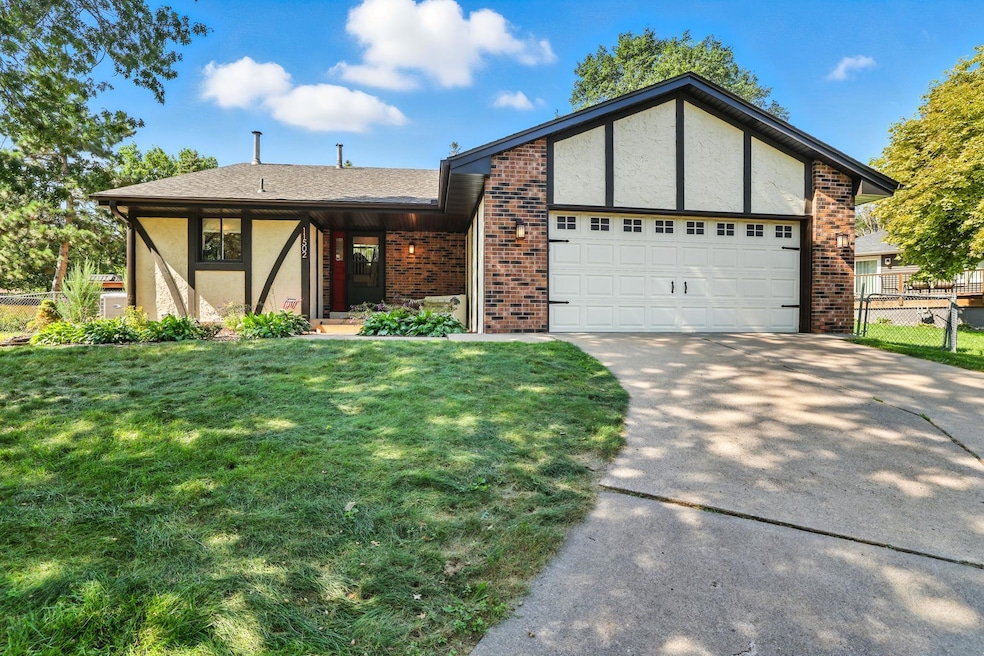
11502 Flintwood St NW Coon Rapids, MN 55448
Estimated payment $2,347/month
Total Views
378
4
Beds
2
Baths
1,890
Sq Ft
$201
Price per Sq Ft
Highlights
- Deck
- No HOA
- 2 Car Attached Garage
- Blaine Senior High School Rated A-
- The kitchen features windows
- Living Room
About This Home
Enjoy this wonderful 4-level split home. Well cared for with new decking off the dining area & a large patio tucked behind garage. Backyard is fenced and fairly flat with a storage shed. Inside you're greeted by a tiled foyer & high ceilings, new flooring & lighting complimenting this well-designed space.
Furnace, AC, Water Heater, Roof, Siding, Gutters, Soffits, Facia, have all updated within the last 10 years. Make this beautiful home yours today!
Home Details
Home Type
- Single Family
Est. Annual Taxes
- $3,515
Year Built
- Built in 1980
Lot Details
- 0.32 Acre Lot
- Wood Fence
- Chain Link Fence
Parking
- 2 Car Attached Garage
- Garage Door Opener
Home Design
- Split Level Home
- Architectural Shingle Roof
Interior Spaces
- Electric Fireplace
- Family Room
- Living Room
- Combination Kitchen and Dining Room
- Unfinished Basement
- Partial Basement
- Dryer
Kitchen
- Range
- Microwave
- Dishwasher
- Disposal
- The kitchen features windows
Bedrooms and Bathrooms
- 4 Bedrooms
Additional Features
- Deck
- Forced Air Heating and Cooling System
Community Details
- No Home Owners Association
- Flintwood 2Nd Add Subdivision
Listing and Financial Details
- Assessor Parcel Number 133124120049
Map
Create a Home Valuation Report for This Property
The Home Valuation Report is an in-depth analysis detailing your home's value as well as a comparison with similar homes in the area
Home Values in the Area
Average Home Value in this Area
Tax History
| Year | Tax Paid | Tax Assessment Tax Assessment Total Assessment is a certain percentage of the fair market value that is determined by local assessors to be the total taxable value of land and additions on the property. | Land | Improvement |
|---|---|---|---|---|
| 2025 | $3,797 | $320,600 | $80,000 | $240,600 |
| 2024 | $3,797 | $325,800 | $90,000 | $235,800 |
| 2023 | $3,456 | $315,800 | $75,000 | $240,800 |
| 2022 | $3,238 | $321,800 | $70,000 | $251,800 |
| 2021 | $3,213 | $264,100 | $61,000 | $203,100 |
| 2020 | $3,138 | $255,300 | $62,000 | $193,300 |
| 2019 | $2,708 | $248,400 | $60,000 | $188,400 |
| 2018 | $2,538 | $229,600 | $0 | $0 |
| 2017 | $2,229 | $210,500 | $0 | $0 |
| 2016 | $2,317 | $187,500 | $0 | $0 |
| 2015 | $2,216 | $187,500 | $48,000 | $139,500 |
| 2014 | -- | $164,500 | $47,500 | $117,000 |
Source: Public Records
Property History
| Date | Event | Price | Change | Sq Ft Price |
|---|---|---|---|---|
| 09/05/2025 09/05/25 | For Sale | $379,900 | -- | $201 / Sq Ft |
Source: NorthstarMLS
Purchase History
| Date | Type | Sale Price | Title Company |
|---|---|---|---|
| Warranty Deed | $258,000 | Liberty Title Inc |
Source: Public Records
Mortgage History
| Date | Status | Loan Amount | Loan Type |
|---|---|---|---|
| Open | $245,100 | New Conventional | |
| Previous Owner | $117,000 | New Conventional | |
| Previous Owner | $94,868 | New Conventional | |
| Previous Owner | $73,300 | Credit Line Revolving |
Source: Public Records
Similar Homes in Coon Rapids, MN
Source: NorthstarMLS
MLS Number: 6783821
APN: 13-31-24-12-0049
Nearby Homes
- 115 116th Ave NW
- 11620 Kumquat St NW
- 605 114th Ave NW
- 15 114th Ln NE Unit 519
- 11364 3rd St NE Unit 562
- 11422 4th St NE Unit 522
- 26 115th Ln NE Unit 456
- 31 115th Ave NE Unit 452
- 11347 3rd St NE
- 35 115th Ln NE Unit 489
- 43 115th Ln NE Unit 487
- 62 115th Ln NE Unit 465
- 11417 5th St NE Unit 345
- 59 115th Ave NE Unit 445
- 27 112th Ln NE Unit 1
- 11200 3rd St NE Unit 13
- 104 116th Ave NE Unit 506
- 11351 5th Place NE Unit 304
- 11217 4th St NE Unit 77
- 11877 Cottonwood St NW
- 26 115th Ln NE Unit 456
- 62 115th Ln NE Unit 465
- 11417 5th St NE Unit 345
- 27 112th Ln NE Unit 1
- 11167 3rd St NE Unit 102
- 22 111th Ln NE Unit 26
- 107 112th Square NE Unit 189
- 129 112th Square NE Unit 170
- 127 111th Square NE Unit 148
- 11420 Terrace Rd NE
- 10919 Woody Ln NW
- 11756 Xeon St NW
- 370 125th Ave NE
- 941 113th Ave NE
- 11307 Robinson Dr NW
- 10200 Goldenrod St NW
- 11360 Robinson Dr NW
- 12373 Oak Park Blvd NE
- 10141 Sycamore St NW
- 9975 Butternut St NW






