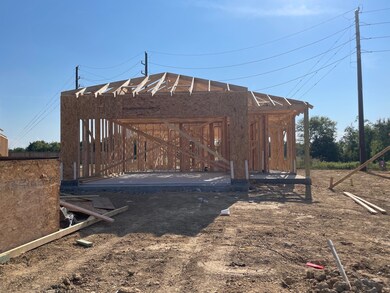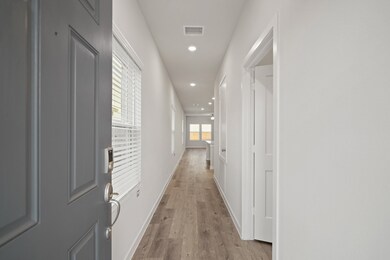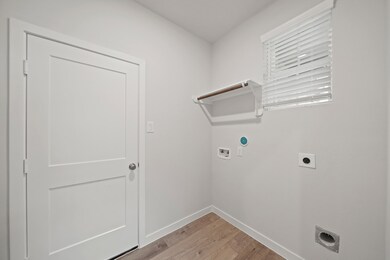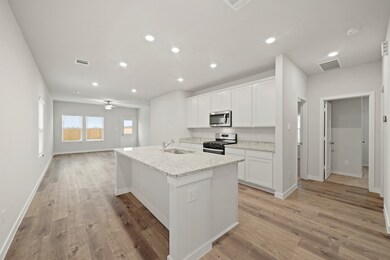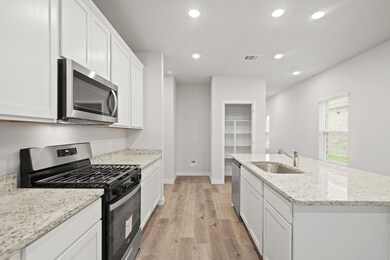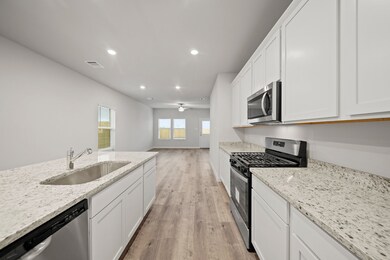11503 Gristmill Grange Dr Crosby, TX 77532
Estimated payment $1,212/month
Highlights
- Under Construction
- Traditional Architecture
- Family Room Off Kitchen
- ENERGY STAR Certified Homes
- Granite Countertops
- 2 Car Attached Garage
About This Home
The Aspen - With 1388 Square feet, the Aspen plan is a 3 bedroom/2 bath and offers ample space. 42" cabinets, stainless steel appliances, Whirlpool 5 burner gas range, microwave oven, and dishwasher are some of the features this home offers. Wait until you see the luxurious 5' tiled walk-in shower in the primary bedroom! With ceiling fans in the primary bedroom and great room, you'll stay cool and comfortable all year round. The tankless water heater, garage door opener, blinds, and keyless entry add extra convenience to your daily life. Call to schedule your private tour of this home.
Listing Agent
Jared Turner
Century Communities Listed on: 09/17/2025
Open House Schedule
-
Saturday, November 15, 202512:00 to 5:00 pm11/15/2025 12:00:00 PM +00:0011/15/2025 5:00:00 PM +00:00Add to Calendar
-
Sunday, November 16, 202512:00 to 5:00 pm11/16/2025 12:00:00 PM +00:0011/16/2025 5:00:00 PM +00:00Add to Calendar
Home Details
Home Type
- Single Family
Est. Annual Taxes
- $1,342
Year Built
- Built in 2025 | Under Construction
Lot Details
- 7,101 Sq Ft Lot
- Back Yard Fenced
- Sprinkler System
HOA Fees
- $48 Monthly HOA Fees
Parking
- 2 Car Attached Garage
Home Design
- Traditional Architecture
- Slab Foundation
- Composition Roof
- Cement Siding
- Radiant Barrier
Interior Spaces
- 1,388 Sq Ft Home
- 1-Story Property
- Ceiling Fan
- Window Treatments
- Family Room Off Kitchen
- Combination Kitchen and Dining Room
- Utility Room
Kitchen
- Breakfast Bar
- Gas Oven
- Gas Range
- Microwave
- Dishwasher
- Kitchen Island
- Granite Countertops
Flooring
- Carpet
- Vinyl
Bedrooms and Bathrooms
- 3 Bedrooms
- 2 Full Bathrooms
- Double Vanity
Laundry
- Dryer
- Washer
Eco-Friendly Details
- Energy-Efficient Windows with Low Emissivity
- Energy-Efficient HVAC
- Energy-Efficient Insulation
- ENERGY STAR Certified Homes
- Energy-Efficient Thermostat
Schools
- Drew Elementary School
- Crosby Middle School
- Crosby High School
Utilities
- Central Heating and Cooling System
- Heating System Uses Gas
- Programmable Thermostat
- Tankless Water Heater
Community Details
- Community Solutions Association, Phone Number (713) 429-5440
- Built by Century Communities
- Barrett Crossing Subdivision
Listing and Financial Details
- Seller Concessions Offered
Map
Home Values in the Area
Average Home Value in this Area
Tax History
| Year | Tax Paid | Tax Assessment Tax Assessment Total Assessment is a certain percentage of the fair market value that is determined by local assessors to be the total taxable value of land and additions on the property. | Land | Improvement |
|---|---|---|---|---|
| 2025 | $1,342 | $37,300 | $37,300 | -- |
| 2024 | $1,342 | $39,200 | $39,200 | -- |
Property History
| Date | Event | Price | List to Sale | Price per Sq Ft |
|---|---|---|---|---|
| 11/10/2025 11/10/25 | Price Changed | $199,900 | -11.1% | $144 / Sq Ft |
| 10/23/2025 10/23/25 | Price Changed | $224,900 | -5.1% | $162 / Sq Ft |
| 10/19/2025 10/19/25 | Price Changed | $236,900 | +0.3% | $171 / Sq Ft |
| 10/14/2025 10/14/25 | Price Changed | $236,170 | -0.3% | $170 / Sq Ft |
| 10/01/2025 10/01/25 | Price Changed | $236,900 | -2.1% | $171 / Sq Ft |
| 09/27/2025 09/27/25 | Price Changed | $241,900 | -5.5% | $174 / Sq Ft |
| 09/13/2025 09/13/25 | For Sale | $255,900 | -- | $184 / Sq Ft |
Source: Houston Association of REALTORS®
MLS Number: 8821288
APN: 1423570010009
- 11507 Gristmill Grange Dr
- 302 Harrison Hope Dr
- 11511 Gristmill Grange Dr
- 11515 Gristmill Grange Dr
- 11519 Gristmill Grange Dr
- 11527 Gristmill Grange Dr
- 11531 Gristmill Grange Dr
- 11535 Gristmill Grange Dr
- BRISTOL Plan at Barrett Crossing
- SILVERBELL Plan at Barrett Crossing
- BRIDGEPORT Plan at Barrett Crossing
- ALDER Plan at Barrett Crossing
- ASPEN Plan at Barrett Crossing
- LEXINGTON Plan at Barrett Crossing
- HAMPTON Plan at Barrett Crossing
- 11503 Prosperity Dr
- 310 Crayfish Dr
- 11527 Prosperity Dr
- 11518 Prosperity Dr
- 00 Crosby Lynchburg Rd
- 11514 Prosperity Dr
- 11526 Prosperity Dr
- 719 Red Oak Ave
- 10702 Crosby Lynchburg Rd
- 319 Dreamland Ave
- 219 Blinkin Ave
- 700 Fm1942 Unit 2B
- 20220 Crosby Fwy Unit B
- 13010 Christopher David Dr
- 12922 Shells Ln
- 621 Kennings Rd
- 405 Mc Kinney Ln
- 1421 Gulf Pump Rd
- 14211 Alberta Spruce Ln
- 411 Alaska Cedar Dr
- 470 W Houston St
- 15016 Fm 2100 Rd
- 1410 E Houston St
- 223 Sycamore Dr
- 306 W Wallisville Rd

