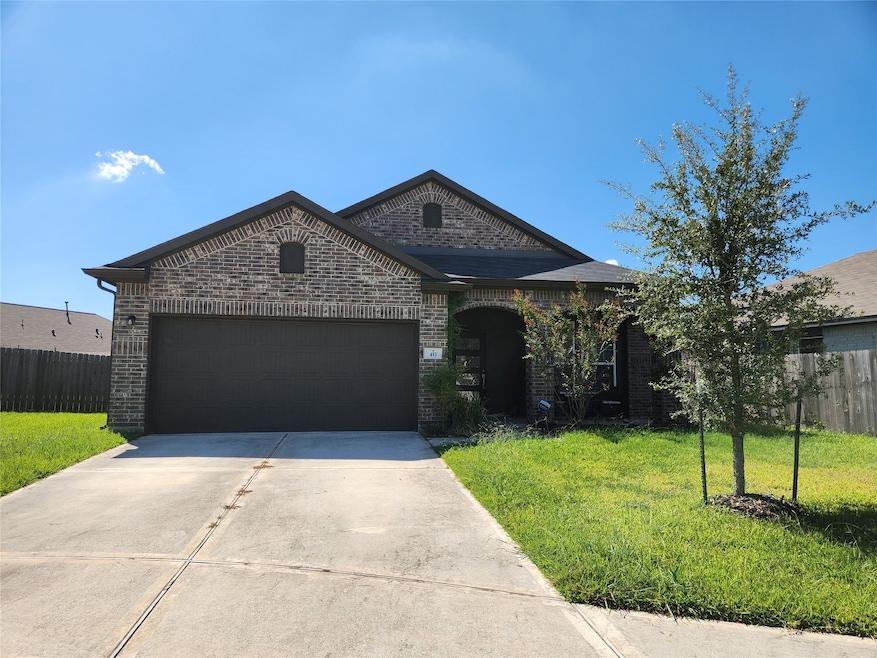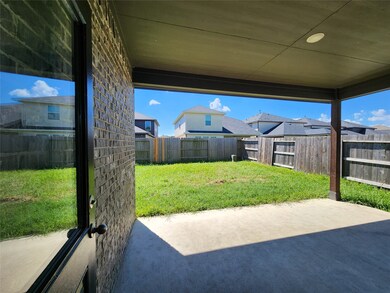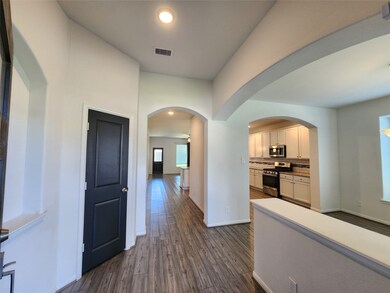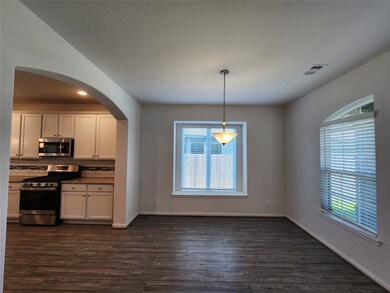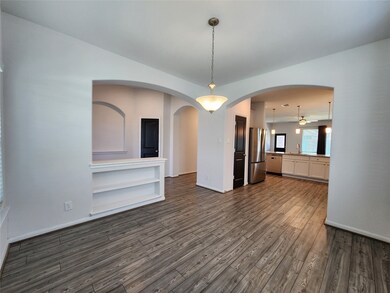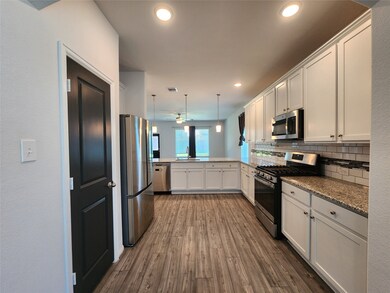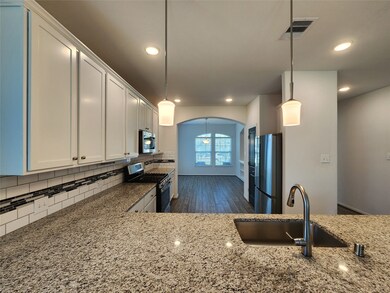411 Alaska Cedar Dr Crosby, TX 77532
Highlights
- 2 Car Attached Garage
- Double Vanity
- Living Room
- Soaking Tub
- Breakfast Bar
- Central Heating and Cooling System
About This Home
LOW Security Deposit Program available! FREE Utility Concierge at move-in! Stylish and sophisticated 3B/2B single-story home with pride of ownership throughout. Charming front porch with manicured flower beds and sleek modern entry. Wide foyer with tall ceilings opens to a seamless, open-concept living space. Light, bright kitchen offers room for a movable island; custom statement doors add a unique touch. Spacious primary suite with elegant gray/white bath, plus two bedrooms with large closets and a fresh secondary bath. Fully fenced backyard for privacy. Builders’ warranties still in effect and transferable. Enjoy a community center, splash pad, and pool, with easy access to Hwy 90, Beltway 8, and GP 99. Move-in ready! Pets accepted case-by-case with NO Pet Deposit (small monthly fee). SELF-SHOWINGS today! FAST approval!
Home Details
Home Type
- Single Family
Est. Annual Taxes
- $7,684
Year Built
- Built in 2021
Lot Details
- 6,112 Sq Ft Lot
- Cleared Lot
Parking
- 2 Car Attached Garage
Interior Spaces
- 1,650 Sq Ft Home
- 1-Story Property
- Family Room
- Living Room
- Combination Kitchen and Dining Room
- Utility Room
Kitchen
- Breakfast Bar
- Self-Closing Drawers and Cabinet Doors
Bedrooms and Bathrooms
- 3 Bedrooms
- 2 Full Bathrooms
- Double Vanity
- Soaking Tub
- Bathtub with Shower
- Separate Shower
Schools
- Crosby Elementary School
- Crosby Middle School
- Crosby High School
Utilities
- Central Heating and Cooling System
- Heating System Uses Gas
Listing and Financial Details
- Property Available on 11/10/25
- 12 Month Lease Term
Community Details
Overview
- Renters Warehouse Houston Association
- Pecan Estates Sec 1 Subdivision
Pet Policy
- Call for details about the types of pets allowed
- Pet Deposit Required
Map
Source: Houston Association of REALTORS®
MLS Number: 80116530
APN: 1414370010025
- 427 Alaska Cedar Dr
- 419 Almond Willow Ln
- 819 Aspen Bluffs Rd
- Blanco Plan at Pecan Estates
- Trinity Plan at Pecan Estates
- Glenwood Plan at Pecan Estates
- Lavaca Plan at Pecan Estates
- Aspen Plan at Pecan Estates
- Sabine Plan at Pecan Estates
- Frio Plan at Pecan Estates
- Comal Plan at Pecan Estates
- Aquila Plan at Pecan Estates
- Pedernales Plan at Pecan Estates
- San Marcos Plan at Pecan Estates
- Silverthorne Plan at Pecan Estates
- Greeley Plan at Pecan Estates
- Concho Plan at Pecan Estates
- Yuma Plan at Pecan Estates
- Snowmass Plan at Pecan Estates
- Rio Grande Plan at Pecan Estates
- 14211 Alberta Spruce Ln
- 405 Mc Kinney Ln
- 15016 Fm 2100 Rd
- 907 S Chamfer Way
- 910 S Chamfer Way
- 2118 Fisher Bend Dr
- 621 Kennings Rd
- 5925 Fm 2100 Rd
- 15911 Newport Place
- 12915 Shells Ln
- 5822 Edna St
- 1767 Blue Whale Dr
- 17207 Thorwell Ln
- 219 Blinkin Ave
- 1421 Gulf Pump Rd
- 6026 Burnet Bend Ave
- 6007 Coleus St
- 15917 Tug Ct
- 319 Dreamland Ave
- 20220 Crosby Fwy Unit B
