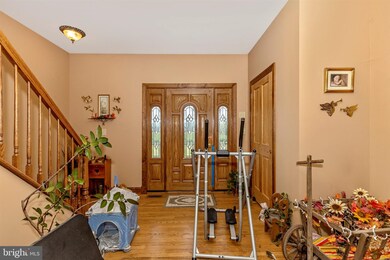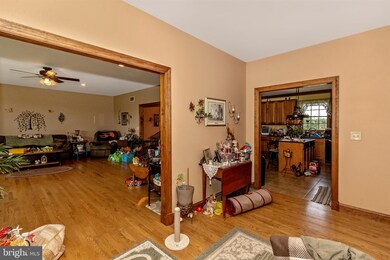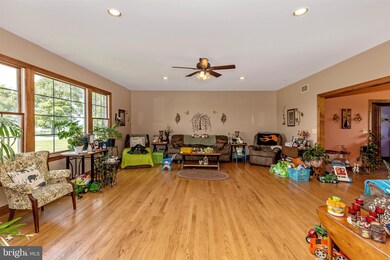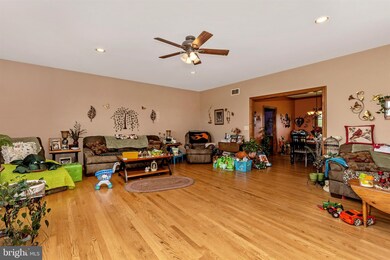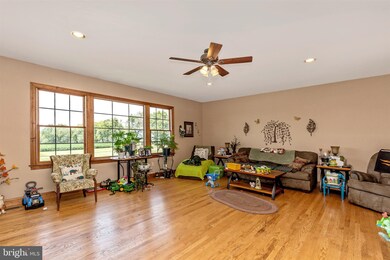
11503 Old Frederick Rd Thurmont, MD 21788
Lewistown NeighborhoodEstimated Value: $605,000 - $738,309
Highlights
- 4.25 Acre Lot
- Mountain View
- Wood Flooring
- Cape Cod Architecture
- Backs to Trees or Woods
- Whirlpool Bathtub
About This Home
As of August 2019Beautiful views! Built in 2007, this home has great bones. Partially finished basement with an additional 2,232 sq ft. Two additional rooms in second floor loft area could be used for office/den. Detached 1500 sq. ft. 3 car garage with bathroom rough-in. Priced $25k below 2018 appraised value.
Home Details
Home Type
- Single Family
Est. Annual Taxes
- $5,639
Year Built
- Built in 2007
Lot Details
- 4.25 Acre Lot
- Backs to Trees or Woods
- Property is in below average condition
Parking
- 5 Garage Spaces | 2 Attached and 3 Detached
- Side Facing Garage
- Garage Door Opener
Home Design
- Cape Cod Architecture
- Brick Exterior Construction
- Composition Roof
Interior Spaces
- Property has 3 Levels
- Crown Molding
- Skylights
- Recessed Lighting
- Double Pane Windows
- French Doors
- Open Floorplan
- Wood Flooring
- Mountain Views
- Laundry on main level
- Attic
- Partially Finished Basement
Kitchen
- Eat-In Kitchen
- Built-In Microwave
- Dishwasher
- Disposal
Bedrooms and Bathrooms
- 3 Main Level Bedrooms
- En-Suite Bathroom
- Whirlpool Bathtub
Outdoor Features
- Porch
Schools
- Thurmont Elementary And Middle School
- Catoctin High School
Utilities
- Central Air
- Heat Pump System
- Well
- Gravity Septic Field
Community Details
- No Home Owners Association
Listing and Financial Details
- Tax Lot 3
- Assessor Parcel Number 1120408138
Ownership History
Purchase Details
Home Financials for this Owner
Home Financials are based on the most recent Mortgage that was taken out on this home.Purchase Details
Home Financials for this Owner
Home Financials are based on the most recent Mortgage that was taken out on this home.Purchase Details
Home Financials for this Owner
Home Financials are based on the most recent Mortgage that was taken out on this home.Purchase Details
Similar Homes in Thurmont, MD
Home Values in the Area
Average Home Value in this Area
Purchase History
| Date | Buyer | Sale Price | Title Company |
|---|---|---|---|
| Testa Vince | -- | Community Setmnts & Escrow L | |
| Testa Vince | $465,000 | Rgs Title Llc | |
| Moore Sherry L | -- | Freestate Title Consultants | |
| Moore J Michael Sherry L | -- | -- |
Mortgage History
| Date | Status | Borrower | Loan Amount |
|---|---|---|---|
| Open | Testa Jamie L | $200,000 | |
| Open | Testa Vince | $370,000 | |
| Closed | Testa Vince | $372,000 | |
| Previous Owner | Moore Sherry L | $300,000 | |
| Previous Owner | Moore John Michael | $320,000 | |
| Previous Owner | Moore J Michael | $290,000 | |
| Previous Owner | Moore J Michael | $255,000 |
Property History
| Date | Event | Price | Change | Sq Ft Price |
|---|---|---|---|---|
| 08/28/2019 08/28/19 | Sold | $465,000 | -2.1% | $170 / Sq Ft |
| 08/01/2019 08/01/19 | Pending | -- | -- | -- |
| 07/29/2019 07/29/19 | For Sale | $475,000 | -- | $174 / Sq Ft |
Tax History Compared to Growth
Tax History
| Year | Tax Paid | Tax Assessment Tax Assessment Total Assessment is a certain percentage of the fair market value that is determined by local assessors to be the total taxable value of land and additions on the property. | Land | Improvement |
|---|---|---|---|---|
| 2024 | $7,510 | $612,933 | $0 | $0 |
| 2023 | $6,451 | $547,867 | $0 | $0 |
| 2022 | $5,695 | $482,800 | $112,700 | $370,100 |
| 2021 | $5,642 | $479,767 | $0 | $0 |
| 2020 | $5,625 | $476,733 | $0 | $0 |
| 2019 | $5,589 | $473,700 | $112,700 | $361,000 |
| 2018 | $5,552 | $473,700 | $112,700 | $361,000 |
| 2017 | $5,707 | $473,700 | $0 | $0 |
| 2016 | $5,230 | $483,800 | $0 | $0 |
| 2015 | $5,230 | $475,867 | $0 | $0 |
| 2014 | $5,230 | $467,933 | $0 | $0 |
Agents Affiliated with this Home
-
Courtney Piar

Seller's Agent in 2019
Courtney Piar
Keller Williams Realty Centre
(240) 367-2228
10 Total Sales
-
Hunter Lawyer

Buyer's Agent in 2019
Hunter Lawyer
Long & Foster
(240) 315-8611
1 in this area
22 Total Sales
Map
Source: Bright MLS
MLS Number: MDFR250978
APN: 20-408138
- 11310 Bottomley Rd
- 11715 Clyde Young Rd
- 12615 Eaton Rd
- 9340 Links Rd
- 14545 Browns Ln
- 10107 Statesman Ct
- 2 Thru 6 Main St
- 201 N 2nd St
- 12 N 2nd St
- 104 S 2nd St
- 10 Rosewood Ct Unit 102
- 11 Rosewood Ct Unit 101
- 12762 Hessong Bridge Rd
- 12836 Hessong Bridge Rd
- 10649 Powell Rd
- 10633 Powell Rd
- 8400 Lassie Ct W
- 324 Copper Oaks Dr
- 601 Scarlet Oak Ct
- 0 Creagerstown Rd
- 11503 Old Frederick Rd
- 11507 Old Frederick Rd
- 11505 Old Frederick Rd
- 11509 Old Frederick Rd
- 8408 Links Bridge Rd
- 0 Old Frederick Rd Unit FR7843712
- 11513 Old Frederick Rd
- 11515 Old Frederick Rd
- 0 Old Frederick Rd Unit FR9750176
- 0 Old Frederick Rd Unit MDFR264000
- 0 Old Frederick Rd Unit MDFR263988
- 8412 Links Bridge Rd
- 8446 Links Bridge Rd
- 11408 Old Frederick Rd
- 11452 Old Frederick Rd
- 11605 Old Frederick Rd
- 11324 Old Frederick Rd
- 8495 Links Bridge Rd
- 11511 Old Frederick Rd
- 8503 Links Bridge Rd

