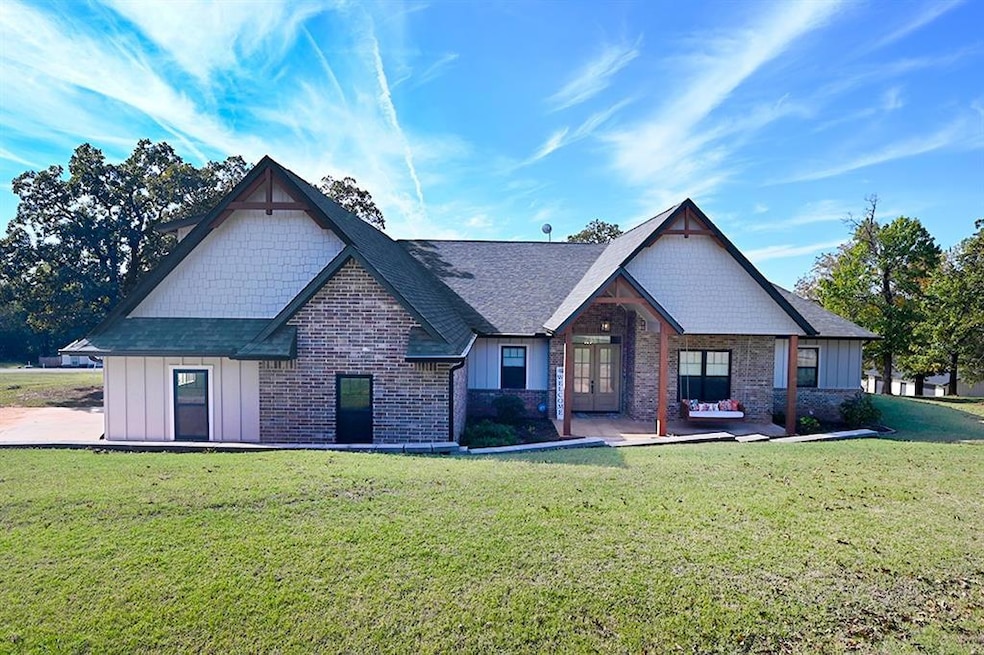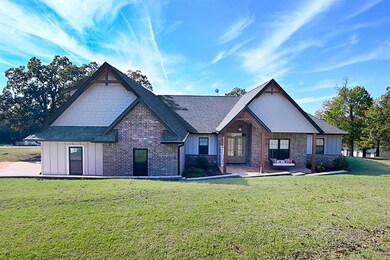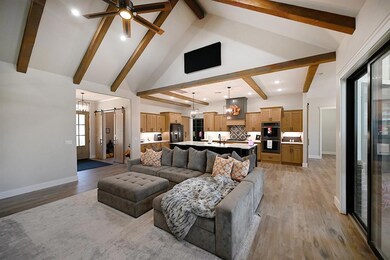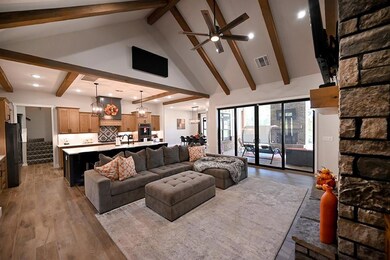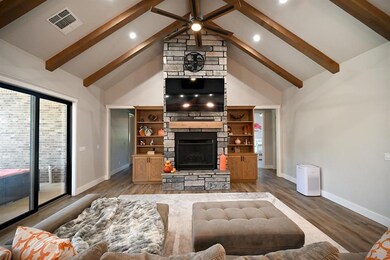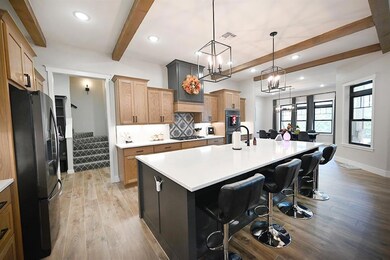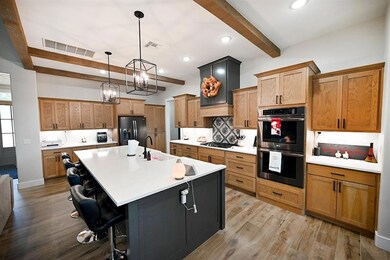11503 S Churchill Downs Perkins, OK 74059
Estimated payment $4,316/month
Highlights
- Popular Property
- Covered Deck
- Traditional Architecture
- Perkins-Tryon Elementary School Rated A
- Vaulted Ceiling
- Walk-In Pantry
About This Home
Where luxury meets country charm This masterpiece is built on one of the largest lots in the coveted Steeple Chase subdivision—1.54 acres of serene countryside just minutes from town, within the highly sought-after Perkins School District. This like-new luxury home offers space, style, and sophistication in a peaceful setting. Step through double front doors into a spacious entryway that opens to a grand living room with vaulted ceilings, rustic wood beams, and a cozy wood-burning fireplace. The open-concept design flows into a chef’s kitchen featuring white oak cabinetry, abundant counter space, a generous center island, and a walk-in pantry with prep counter. The dining room showcases a wall of windows overlooking your expansive backyard. With five bedrooms downstairs—including a luxurious master suite—and a sixth bedroom or bonus room upstairs, this home offers flexibility for families of all sizes. There are 3 full bathrooms, 2 half baths, and a dedicated office space for remote work or quiet study. The primary suite is a true retreat, with soaring ceilings and sound barriers for added tranquility. The spa-like master bath includes a walk-in shower with dual showerheads, double vanities, and a walk-through to the laundry room. All full bathrooms feature double sinks for added comfort. Storage abounds with spacious closets and built-in lockers. And when it’s time to relax or entertain, step outside to your private outdoor living area—complete with a fireplace and hookups ready for your dream outdoor kitchen. Whether hosting summer cookouts or cozy fall evenings, this space is designed for year-round enjoyment. This home is packed with additional upgrades and offers the perfect blend of luxury, functionality, and outdoor living.
Home Details
Home Type
- Single Family
Est. Annual Taxes
- $7,162
Year Built
- Built in 2021
HOA Fees
- $30 Monthly HOA Fees
Parking
- 3 Car Attached Garage
Home Design
- Traditional Architecture
- Brick Exterior Construction
- Slab Foundation
- Architectural Shingle Roof
Interior Spaces
- 3,925 Sq Ft Home
- 1.5-Story Property
- Vaulted Ceiling
- Electric Fireplace
- Walk-In Pantry
- Laundry Room
Bedrooms and Bathrooms
- 6 Bedrooms
Schools
- Perkins-Tryon Elementary School
- Perkins-Tryon Middle School
- Perkins-Tryon High School
Additional Features
- Covered Deck
- 0.62 Acre Lot
- Central Heating and Cooling System
Community Details
- Association fees include maintenance common areas
- Mandatory home owners association
Listing and Financial Details
- Tax Lot 19-20
Map
Home Values in the Area
Average Home Value in this Area
Tax History
| Year | Tax Paid | Tax Assessment Tax Assessment Total Assessment is a certain percentage of the fair market value that is determined by local assessors to be the total taxable value of land and additions on the property. | Land | Improvement |
|---|---|---|---|---|
| 2024 | $7,162 | $76,332 | $5,107 | $71,225 |
| 2023 | $7,162 | $65,148 | $2,195 | $62,953 |
| 2022 | $5,880 | $61,010 | $2,280 | $58,730 |
| 2021 | $2 | $25 | $25 | $0 |
| 2020 | $2 | $25 | $25 | $0 |
| 2019 | $2 | $25 | $25 | $0 |
| 2018 | $2 | $25 | $25 | $0 |
| 2017 | $2 | $25 | $25 | $0 |
| 2016 | $2 | $25 | $25 | $0 |
| 2015 | $2 | $25 | $25 | $0 |
| 2014 | $2 | $25 | $25 | $0 |
Property History
| Date | Event | Price | List to Sale | Price per Sq Ft | Prior Sale |
|---|---|---|---|---|---|
| 11/03/2025 11/03/25 | For Sale | $700,000 | +33.3% | $178 / Sq Ft | |
| 01/11/2021 01/11/21 | Sold | $525,000 | 0.0% | $134 / Sq Ft | View Prior Sale |
| 04/27/2020 04/27/20 | For Sale | $525,000 | -- | $134 / Sq Ft | |
| 04/20/2020 04/20/20 | Pending | -- | -- | -- |
Purchase History
| Date | Type | Sale Price | Title Company |
|---|---|---|---|
| Warranty Deed | $582,500 | Community Escrow & Title | |
| Warranty Deed | $582,500 | Community Escrow & Title | |
| Warranty Deed | $19,000 | Oklahoma Closing & Ttl Svcs |
Mortgage History
| Date | Status | Loan Amount | Loan Type |
|---|---|---|---|
| Open | $466,000 | Purchase Money Mortgage | |
| Closed | $466,000 | Purchase Money Mortgage |
Source: MLSOK
MLS Number: 1199975
APN: 600081049
- 11312 S Churchill Downs
- 3720 E 116th St
- 4709 E Bois D'Arc Rd
- 3718 E 116th St
- 3516 E 116th St
- 5020 E 116th St
- 4215 E 122nd St
- 1006 Sharp St
- 3411 E 104th
- 1100 Payne St
- 501 Teriwine Dr
- 5618 E 122nd St
- 622 E Kinder Wells Blvd
- 3220 E Knipe Ave
- 1009 NE 3rd St
- 0 W Highway 177 Prime Frontage St Unit Actual address is TB
- 123 NE 2nd St
- 0 W Highway 177 Frontage St Unit Actual address is TB
- 102 Eaton Dr
- 123 W French Ave
- 605 Methodist Ave Unit 605B
- 1005 NE 2nd St
- 313 NW 3rd St
- 2105 W 31st Place
- 1501 S Main St
- 123 W 13th Ave
- 1416 S Walnut St
- 718 E 5th Ave
- 2209 Post Oak Dr
- 1004-1124 W 10th Ave
- 120 S Burdick St
- 801 W 4th Ave
- 823 S Mcfarland St
- 3700 W 19th Ave
- 136 W Elm Ave Unit ID1295599P
- 312 W Elm Ave
- 1315 W 3rd Ave
- 4100 W 19th Ave
- 1516 W 4th Ave
- 127 N Duck St
