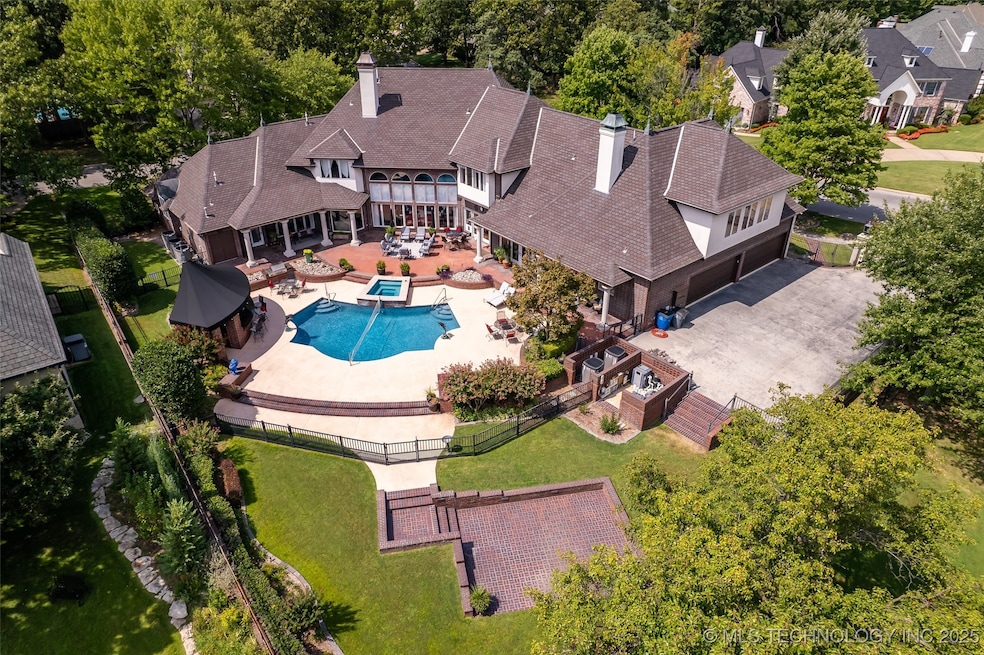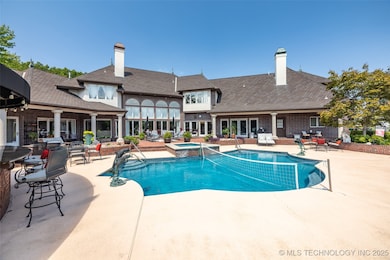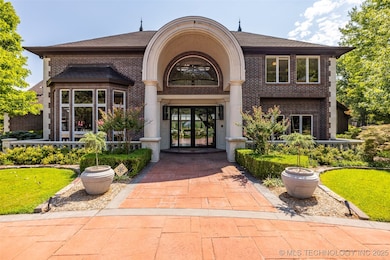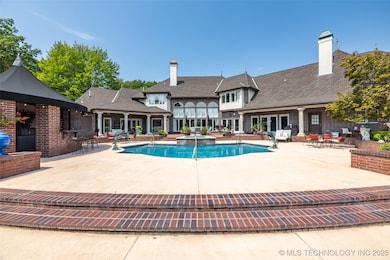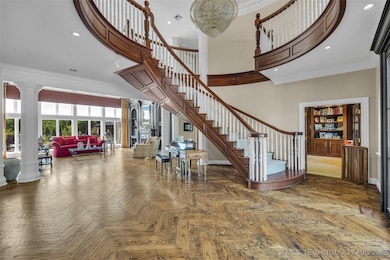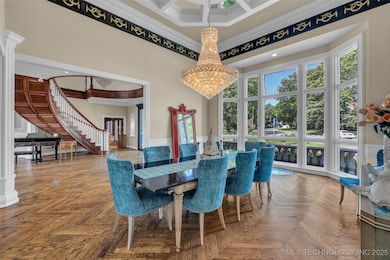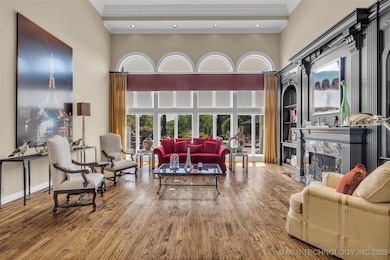11503 S Granite Ave Tulsa, OK 74137
Knollwood Estates NeighborhoodEstimated payment $10,923/month
Total Views
4,559
5
Beds
8
Baths
8,237
Sq Ft
$206
Price per Sq Ft
Highlights
- In Ground Pool
- Gated Community
- Mature Trees
- Southeast Elementary School Rated A
- 0.63 Acre Lot
- Vaulted Ceiling
About This Home
Resort like backyard w/ view of pond. Foyer has cherry wood spiral staircase. Exquisite chandeliers, hand honey wood floors, media room & wet bar up, heated pool with hot tub, gazebo with wet bar. Custom built quality throughout. Gated private drive. Up grades to many to list.
Home Details
Home Type
- Single Family
Est. Annual Taxes
- $22,654
Year Built
- Built in 1996
Lot Details
- 0.63 Acre Lot
- Northwest Facing Home
- Dog Run
- Property is Fully Fenced
- Decorative Fence
- Electric Fence
- Landscaped
- Corner Lot
- Sprinkler System
- Mature Trees
HOA Fees
- $75 Monthly HOA Fees
Parking
- 3 Car Attached Garage
- Parking Storage or Cabinetry
- Workshop in Garage
- Side Facing Garage
Home Design
- Brick Exterior Construction
- Slab Foundation
- Wood Frame Construction
- Fiberglass Roof
- Asphalt
- Stucco
Interior Spaces
- 8,237 Sq Ft Home
- 2-Story Property
- Wet Bar
- Central Vacuum
- Wired For Data
- Vaulted Ceiling
- 2 Fireplaces
- Gas Log Fireplace
- Insulated Windows
- Casement Windows
- Insulated Doors
- Washer and Gas Dryer Hookup
- Attic
Kitchen
- Double Oven
- Stove
- Range
- Microwave
- Plumbed For Ice Maker
- Dishwasher
- Wine Refrigerator
- Granite Countertops
- Disposal
Flooring
- Wood
- Carpet
- Tile
Bedrooms and Bathrooms
- 5 Bedrooms
- Pullman Style Bathroom
Home Security
- Security System Owned
- Fire and Smoke Detector
Eco-Friendly Details
- Energy-Efficient Windows
- Energy-Efficient Insulation
- Energy-Efficient Doors
Pool
- In Ground Pool
- Gunite Pool
Outdoor Features
- Covered Patio or Porch
- Exterior Lighting
- Gazebo
- Outdoor Grill
- Rain Gutters
Schools
- Southeast Elementary School
- Jenks Middle School
- Jenks High School
Utilities
- Forced Air Zoned Heating and Cooling System
- Heating System Uses Gas
- Programmable Thermostat
- Water Heater
- High Speed Internet
- Phone Available
- Cable TV Available
Community Details
Overview
- The Estates Of Forest Park Subdivision
Recreation
- Park
- Hiking Trails
Security
- Gated Community
Map
Create a Home Valuation Report for This Property
The Home Valuation Report is an in-depth analysis detailing your home's value as well as a comparison with similar homes in the area
Home Values in the Area
Average Home Value in this Area
Tax History
| Year | Tax Paid | Tax Assessment Tax Assessment Total Assessment is a certain percentage of the fair market value that is determined by local assessors to be the total taxable value of land and additions on the property. | Land | Improvement |
|---|---|---|---|---|
| 2024 | $21,968 | $165,000 | $19,250 | $145,750 |
| 2023 | $21,968 | $165,000 | $19,250 | $145,750 |
| 2022 | $22,654 | $165,000 | $19,250 | $145,750 |
| 2021 | $22,966 | $165,000 | $19,250 | $145,750 |
| 2020 | $22,483 | $165,000 | $19,250 | $145,750 |
| 2019 | $23,247 | $165,000 | $19,250 | $145,750 |
| 2018 | $18,739 | $133,100 | $16,203 | $116,897 |
| 2017 | $18,297 | $133,100 | $16,203 | $116,897 |
| 2016 | $18,369 | $133,100 | $16,203 | $116,897 |
| 2015 | $18,715 | $133,100 | $16,203 | $116,897 |
| 2014 | $18,666 | $133,100 | $16,203 | $116,897 |
Source: Public Records
Property History
| Date | Event | Price | List to Sale | Price per Sq Ft | Prior Sale |
|---|---|---|---|---|---|
| 09/29/2025 09/29/25 | For Sale | $1,700,000 | +40.5% | $206 / Sq Ft | |
| 11/30/2012 11/30/12 | Sold | $1,210,000 | -28.6% | $147 / Sq Ft | View Prior Sale |
| 08/31/2012 08/31/12 | Pending | -- | -- | -- | |
| 08/31/2012 08/31/12 | For Sale | $1,695,000 | -- | $206 / Sq Ft |
Source: MLS Technology
Purchase History
| Date | Type | Sale Price | Title Company |
|---|---|---|---|
| Warranty Deed | $1,500,000 | Firstitle And Abstract Servi | |
| Warranty Deed | $1,210,000 | None Available | |
| Interfamily Deed Transfer | -- | -- | |
| Warranty Deed | $2,300,000 | -- | |
| Deed | $800,000 | -- |
Source: Public Records
Mortgage History
| Date | Status | Loan Amount | Loan Type |
|---|---|---|---|
| Open | $900,000 | New Conventional |
Source: Public Records
Source: MLS Technology
MLS Number: 2541047
APN: 70569-83-34-24440
Nearby Homes
- 11616 S Hudson Ct
- 5630 E 117th Place
- 5535 E 113th St
- 6015 E 115th St
- 11824 S Kingston Ave
- 6215 E 112th Place
- 5912 E 119th St
- 11409 S 66th East Ave
- 11922 S Kingston Ave
- 6037 E 119th Place
- 11475 S Yale Ave
- 11202 S 66th East Ave
- 5414 E 109th Place
- 12014 S Kingston Place
- 11401 S 67th East Ave
- 6610 E 119th St S
- 11788 S 67th East Ave
- 6317 E 110th St
- 5521 E 121 Place S
- 11938 S Canton Ave
- 11249 S 72nd Ct E
- 11500 S Links Ct
- 7860 E 126th St S
- 8300 E 123rd St S
- 9624 S 68th East Ave
- 12683 S 85th East Place
- 6748 E 91st St
- 9121 E 69th Place
- 8931 S Erie Ave
- 8101 E 93rd St
- 2929 E 95th St S
- 11722 S 104th E Ave
- 9320 S College Ave
- 7316 E 85th St
- 9201 Riverside Pkwy
- 13473 S Mingo Rd
- 2826 E 90th St Unit 1605
- 2326 E 134th St S
- 3151 E 144th St S
- 5202 E 81st St
