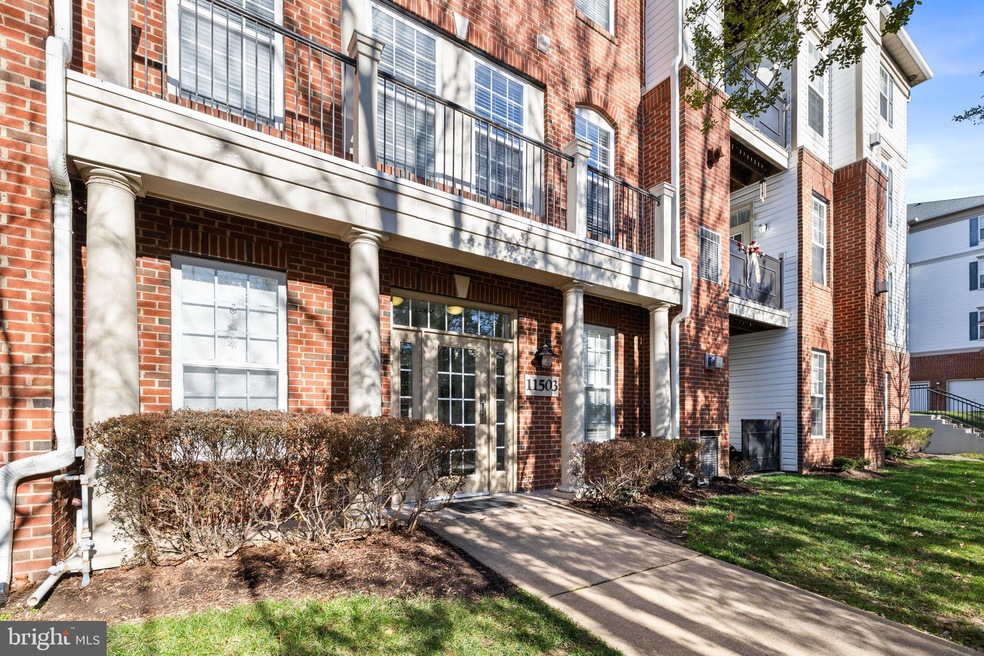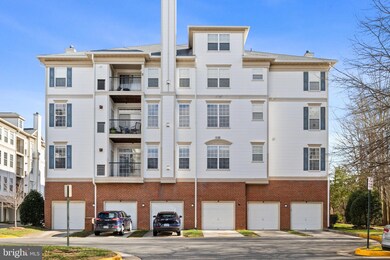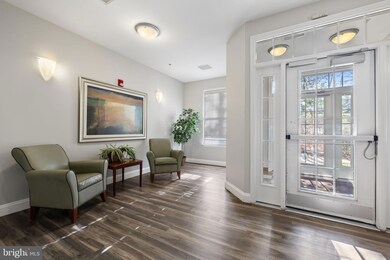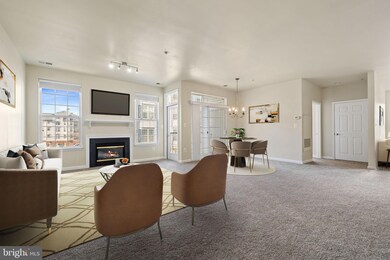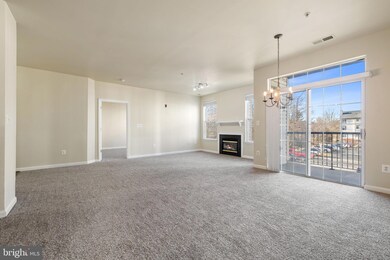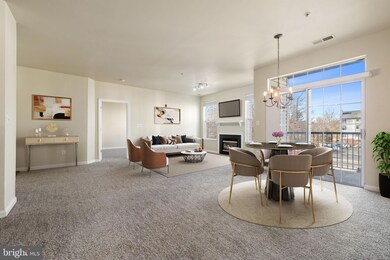
11503 Sperrin Cir Unit 204 Fairfax, VA 22030
Highlights
- Fitness Center
- 24-Hour Security
- Clubhouse
- Willow Springs Elementary School Rated A
- Open Floorplan
- Backs to Trees or Woods
About This Home
As of February 2025Welcome to this stunning, sunlit condo in the highly sought-after community of Wescott Ridge. This beautifully updated 3-bedroom, 3-bathroom home is perfectly situated on the second floor, accessible via a convenient elevator from your private driveway or attached garage. Step inside to find a spacious layout featuring two inviting living/family rooms, each with a cozy gas fireplace, and an elegant dining area perfect for entertaining. The kitchen boasts brand-new stainless steel appliances, offering both style and functionality. This condo is thoughtfully designed with two master suites, brand-new carpet, updated flooring, fresh paint, and more—making it truly move-in ready.
Wescott Ridge is a meticulously maintained community with a variety of amenities, including a clubhouse, an outdoor pool, and scenic walking paths. Ideally located just minutes from Fairfax Town Center, where you will enjoy a vibrant array of dining, shopping, and entertainment options. Plus, with easy access to major commuter routes, getting around the area is a breeze. Don’t miss the opportunity to call this stunning condo home. Schedule your tour today!
Last Agent to Sell the Property
Samson Properties License #0225228018 Listed on: 12/27/2024

Property Details
Home Type
- Condominium
Est. Annual Taxes
- $5,730
Year Built
- Built in 2003 | Remodeled in 2024
Lot Details
- Landscaped
- Backs to Trees or Woods
- Property is in excellent condition
HOA Fees
- $594 Monthly HOA Fees
Parking
- 1 Car Direct Access Garage
- 1 Driveway Space
- Front Facing Garage
- Garage Door Opener
- Parking Lot
Home Design
- Aluminum Siding
Interior Spaces
- 1,690 Sq Ft Home
- Property has 1 Level
- Open Floorplan
- 2 Fireplaces
- Family Room Off Kitchen
- Combination Dining and Living Room
Kitchen
- Gas Oven or Range
- Built-In Microwave
- Dishwasher
- Disposal
Bedrooms and Bathrooms
- 3 Main Level Bedrooms
- Walk-In Closet
- 3 Full Bathrooms
- Soaking Tub
- Walk-in Shower
Laundry
- Laundry Room
- Electric Dryer
- Washer
Accessible Home Design
- Accessible Elevator Installed
- No Interior Steps
- Level Entry For Accessibility
Utilities
- Central Heating and Cooling System
- Electric Water Heater
- Public Septic
- Phone Available
- Cable TV Available
Community Details
Overview
- Association fees include pool(s), snow removal, trash, recreation facility
- Low-Rise Condominium
- Courts At Wescott Ridge Community
- Wescott Ridge Subdivision
Amenities
- Clubhouse
- 1 Elevator
Recreation
- Fitness Center
- Community Pool
- Jogging Path
Pet Policy
- Pets Allowed
Security
- 24-Hour Security
Ownership History
Purchase Details
Home Financials for this Owner
Home Financials are based on the most recent Mortgage that was taken out on this home.Similar Homes in Fairfax, VA
Home Values in the Area
Average Home Value in this Area
Purchase History
| Date | Type | Sale Price | Title Company |
|---|---|---|---|
| Deed | $550,000 | First American Title |
Property History
| Date | Event | Price | Change | Sq Ft Price |
|---|---|---|---|---|
| 02/14/2025 02/14/25 | Sold | $550,000 | -1.8% | $325 / Sq Ft |
| 01/19/2025 01/19/25 | Pending | -- | -- | -- |
| 01/11/2025 01/11/25 | Price Changed | $560,000 | -3.4% | $331 / Sq Ft |
| 12/27/2024 12/27/24 | For Sale | $580,000 | -- | $343 / Sq Ft |
Tax History Compared to Growth
Tax History
| Year | Tax Paid | Tax Assessment Tax Assessment Total Assessment is a certain percentage of the fair market value that is determined by local assessors to be the total taxable value of land and additions on the property. | Land | Improvement |
|---|---|---|---|---|
| 2024 | $5,731 | $494,670 | $99,000 | $395,670 |
| 2023 | $5,316 | $471,110 | $94,000 | $377,110 |
| 2022 | $4,810 | $420,630 | $84,000 | $336,630 |
| 2021 | $4,936 | $420,630 | $84,000 | $336,630 |
| 2020 | $4,696 | $396,820 | $79,000 | $317,820 |
| 2019 | $4,892 | $413,350 | $83,000 | $330,350 |
| 2018 | $4,527 | $393,620 | $79,000 | $314,620 |
| 2017 | $4,395 | $378,520 | $76,000 | $302,520 |
| 2016 | $4,385 | $378,520 | $76,000 | $302,520 |
| 2015 | $4,224 | $378,520 | $76,000 | $302,520 |
| 2014 | $3,831 | $344,020 | $69,000 | $275,020 |
Agents Affiliated with this Home
-
Kristin Leathers

Seller's Agent in 2025
Kristin Leathers
Samson Properties
(571) 327-4418
1 in this area
11 Total Sales
-
Bic DeCaro

Buyer's Agent in 2025
Bic DeCaro
EXP Realty, LLC
(703) 395-3662
4 in this area
401 Total Sales
-
Jeff Leighton

Buyer Co-Listing Agent in 2025
Jeff Leighton
EXP Realty, LLC
(703) 472-1234
1 in this area
56 Total Sales
Map
Source: Bright MLS
MLS Number: VAFX2213814
APN: 0562-24030056
- 4101 River Forth Dr
- 11350 Ridgeline Rd
- 11322 Westbrook Mill Ln Unit 204
- 11330 Westbrook Mill Ln Unit 304
- 11337 Westbrook Mill Ln Unit 201
- 11636 Highland Terrace
- 4227 Upper Park Dr
- 4129 Fountainside Ln Unit 202
- 4339 Runabout Ln Unit 178
- 4090 Fountainside Ln
- 4311 Chariot Ct Unit 122
- 4081 Fountainside Ln
- 4138 Fountainside Ln Unit 202
- 11465 Galliec St Unit 34
- 4515 Shirley Gate Rd
- 11443 Sherwood Forest Way
- 11340 Park Dr
- 11355 Aristotle Dr Unit 8-313
- 11332 and 11336 Crescent Dr
- 11106 Byrd Dr
