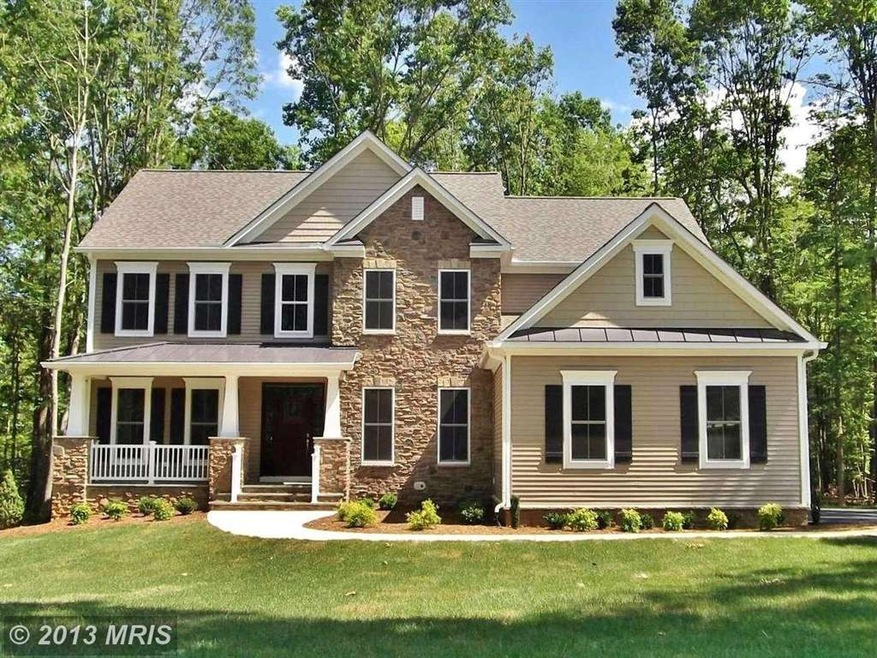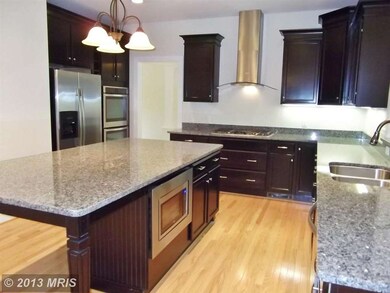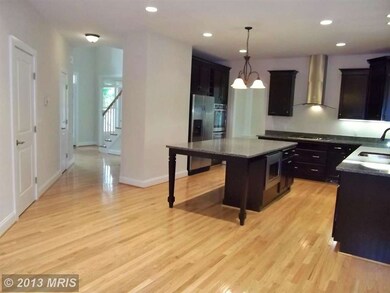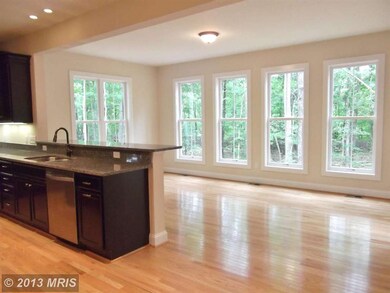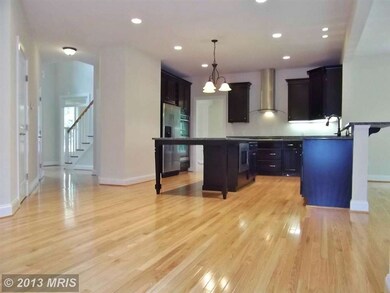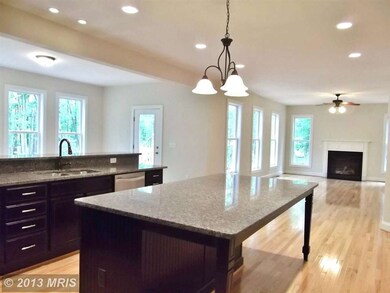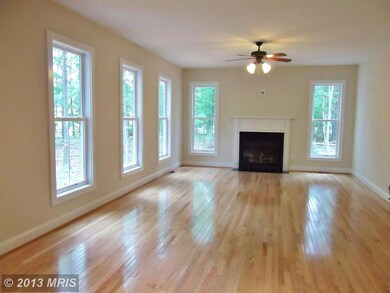
11503 Turning Leaf Ct Spotsylvania, VA 22551
Fawn Lake NeighborhoodHighlights
- Marina
- Boat Ramp
- Home fronts navigable water
- Riverbend High School Rated A-
- Golf Club
- Water Access
About This Home
As of October 2024New Home featuring an open floor plan, Amazing Gourmet kitchen w/ Stainless Appliances, Granite Counters, huge Island, Custom Cabinets & Morning Rm. Stylish Family Rm with gas Fireplace. Elegant Living & Dining Rm. Private Study. Luxury Master Suite with Sitting Rm, Spa Bath & Dream Closet! Built with exceptional craftsmanship, modern details & energy saving materials! In Fawn Lake Neighborhood!
Last Agent to Sell the Property
Fawn Lake Real Estate Company License #0225089655 Listed on: 08/02/2013
Home Details
Home Type
- Single Family
Est. Annual Taxes
- $1,016
Year Built
- Built in 2013 | Newly Remodeled
Lot Details
- 1.19 Acre Lot
- Home fronts navigable water
- Cul-De-Sac
- Landscaped
- Private Lot
- Partially Wooded Lot
- Backs to Trees or Woods
- Property is in very good condition
- Property is zoned R1
HOA Fees
- $188 Monthly HOA Fees
Parking
- 3 Car Attached Garage
- Side Facing Garage
- Garage Door Opener
- Driveway
- Off-Street Parking
Home Design
- Colonial Architecture
- Shingle Roof
- Stone Siding
- Vinyl Siding
Interior Spaces
- Property has 3 Levels
- Open Floorplan
- Crown Molding
- Tray Ceiling
- Two Story Ceilings
- Ceiling Fan
- Recessed Lighting
- Screen For Fireplace
- Fireplace Mantel
- Double Pane Windows
- ENERGY STAR Qualified Windows with Low Emissivity
- Insulated Windows
- French Doors
- Six Panel Doors
- Mud Room
- Entrance Foyer
- Family Room Off Kitchen
- Sitting Room
- Living Room
- Dining Room
- Den
- Utility Room
- Wood Flooring
Kitchen
- Gourmet Kitchen
- Breakfast Room
- Built-In Self-Cleaning Oven
- Gas Oven or Range
- Six Burner Stove
- Range Hood
- Microwave
- Dishwasher
- Kitchen Island
- Upgraded Countertops
- Disposal
Bedrooms and Bathrooms
- 4 Bedrooms
- En-Suite Primary Bedroom
- En-Suite Bathroom
- 3.5 Bathrooms
Laundry
- Laundry Room
- Washer and Dryer Hookup
Unfinished Basement
- Walk-Out Basement
- Basement Fills Entire Space Under The House
- Connecting Stairway
- Rear Basement Entry
- Sump Pump
- Rough-In Basement Bathroom
- Basement Windows
Home Security
- Security Gate
- Fire and Smoke Detector
Eco-Friendly Details
- Energy-Efficient Appliances
- ENERGY STAR Qualified Equipment for Heating
Outdoor Features
- Water Access
- 6 Powered Boats Permitted
- 6 Non-Powered Boats Permitted
- Lake Privileges
- Porch
Utilities
- Central Heating and Cooling System
- Cooling System Utilizes Bottled Gas
- Heat Pump System
- Vented Exhaust Fan
- Programmable Thermostat
- Bottled Gas Water Heater
- High Speed Internet
- Cable TV Available
Listing and Financial Details
- Home warranty included in the sale of the property
- Tax Lot 454
- Assessor Parcel Number 18C26-454-
Community Details
Overview
- Association fees include management, insurance, pier/dock maintenance, pool(s), recreation facility, road maintenance, snow removal, security gate
- Built by SIMPLY HOME
- Fawn Lake Subdivision, The Thomas Floorplan
- The community has rules related to covenants
- Community Lake
Amenities
- Picnic Area
- Common Area
- Community Center
- Meeting Room
- Party Room
- Community Library
- Community Storage Space
Recreation
- Boat Ramp
- Boat Dock
- Mooring Area
- Marina
- Beach
- Golf Club
- Golf Course Membership Available
- Tennis Courts
- Baseball Field
- Soccer Field
- Community Basketball Court
- Volleyball Courts
- Community Playground
- Fitness Center
- Community Pool
- Community Spa
- Putting Green
- Jogging Path
Security
- Security Service
- Gated Community
Ownership History
Purchase Details
Home Financials for this Owner
Home Financials are based on the most recent Mortgage that was taken out on this home.Purchase Details
Home Financials for this Owner
Home Financials are based on the most recent Mortgage that was taken out on this home.Purchase Details
Home Financials for this Owner
Home Financials are based on the most recent Mortgage that was taken out on this home.Purchase Details
Purchase Details
Similar Homes in Spotsylvania, VA
Home Values in the Area
Average Home Value in this Area
Purchase History
| Date | Type | Sale Price | Title Company |
|---|---|---|---|
| Bargain Sale Deed | $844,000 | First American Title Insurance | |
| Warranty Deed | $520,000 | Superior Settlement Svcs Llc | |
| Warranty Deed | $585,000 | -- | |
| Warranty Deed | $218,000 | -- | |
| Deed | $170,000 | -- |
Mortgage History
| Date | Status | Loan Amount | Loan Type |
|---|---|---|---|
| Previous Owner | $343,000 | New Conventional | |
| Previous Owner | $468,000 | New Conventional |
Property History
| Date | Event | Price | Change | Sq Ft Price |
|---|---|---|---|---|
| 10/09/2024 10/09/24 | Sold | $844,000 | 0.0% | $164 / Sq Ft |
| 09/27/2024 09/27/24 | Pending | -- | -- | -- |
| 08/15/2024 08/15/24 | For Sale | $844,000 | +62.3% | $164 / Sq Ft |
| 07/05/2017 07/05/17 | Sold | $520,000 | -3.7% | $127 / Sq Ft |
| 05/28/2017 05/28/17 | Pending | -- | -- | -- |
| 05/11/2017 05/11/17 | Price Changed | $539,900 | -1.8% | $132 / Sq Ft |
| 02/11/2017 02/11/17 | Price Changed | $549,900 | -5.2% | $134 / Sq Ft |
| 08/08/2016 08/08/16 | Price Changed | $579,900 | -3.3% | $141 / Sq Ft |
| 05/26/2016 05/26/16 | For Sale | $599,900 | +2.5% | $146 / Sq Ft |
| 03/14/2014 03/14/14 | Sold | $585,000 | +1.7% | $143 / Sq Ft |
| 02/10/2014 02/10/14 | Pending | -- | -- | -- |
| 11/19/2013 11/19/13 | Price Changed | $575,000 | -4.2% | $140 / Sq Ft |
| 10/18/2013 10/18/13 | Price Changed | $599,950 | -1.6% | $146 / Sq Ft |
| 09/25/2013 09/25/13 | Price Changed | $609,900 | -0.8% | $149 / Sq Ft |
| 08/20/2013 08/20/13 | Price Changed | $614,900 | -1.6% | $150 / Sq Ft |
| 08/02/2013 08/02/13 | For Sale | $624,900 | -- | $152 / Sq Ft |
Tax History Compared to Growth
Tax History
| Year | Tax Paid | Tax Assessment Tax Assessment Total Assessment is a certain percentage of the fair market value that is determined by local assessors to be the total taxable value of land and additions on the property. | Land | Improvement |
|---|---|---|---|---|
| 2025 | $5,947 | $809,900 | $150,000 | $659,900 |
| 2024 | $5,609 | $763,900 | $150,000 | $613,900 |
| 2023 | $4,443 | $575,800 | $120,000 | $455,800 |
| 2022 | $4,248 | $575,800 | $120,000 | $455,800 |
| 2021 | $4,247 | $524,700 | $84,700 | $440,000 |
| 2020 | $4,247 | $524,700 | $84,700 | $440,000 |
| 2019 | $4,287 | $505,900 | $84,700 | $421,200 |
| 2018 | $4,214 | $505,900 | $84,700 | $421,200 |
| 2017 | $4,212 | $495,500 | $88,600 | $406,900 |
| 2016 | $4,212 | $495,500 | $88,600 | $406,900 |
| 2015 | -- | $463,300 | $88,600 | $374,700 |
| 2014 | -- | $456,500 | $88,600 | $367,900 |
Agents Affiliated with this Home
-
K
Seller's Agent in 2024
Kelsey Dix
At Your Service Realty
(540) 993-6813
1 in this area
14 Total Sales
-

Seller Co-Listing Agent in 2024
Keria Dix
At Your Service Realty
(540) 645-2999
1 in this area
53 Total Sales
-
C
Buyer's Agent in 2024
Chelsea Charles
COVA Home Realty
(562) 652-3305
1 in this area
4 Total Sales
-

Seller's Agent in 2017
Katherine Mudd
Samson Properties
(540) 538-1154
91 Total Sales
-

Buyer's Agent in 2017
Patricia Talbott
Long & Foster
(540) 755-3398
-

Seller's Agent in 2014
Maribel Barker
Fawn Lake Real Estate Company
(540) 907-2712
103 in this area
125 Total Sales
Map
Source: Bright MLS
MLS Number: 1003654494
APN: 18C-26-454
- 11310 Fawn Lake Pkwy
- 10512 Chatham Ridge Way
- 11425 Custers Trace
- 11204 Fawn Lake Pkwy
- 11609 Longstreet Dr
- 10803 Perrin Cir
- 10106 Battleground Ct
- 11606 Stonewall Jackson Dr
- 11701 Longstreet Dr
- 11306 Stonewall Jackson Dr
- 11217 Field Cir
- 11203 Field Cir
- 10904 Chatham Ridge Way
- 11000 Farmview Way
- 11012 Farmview Way
- 11607 Fawn Lake Pkwy
- 10105 Brock Rd
- 11520 General Wadsworth Dr
- 10147 Brock Rd
- 11109 Vanderbilt Cove
