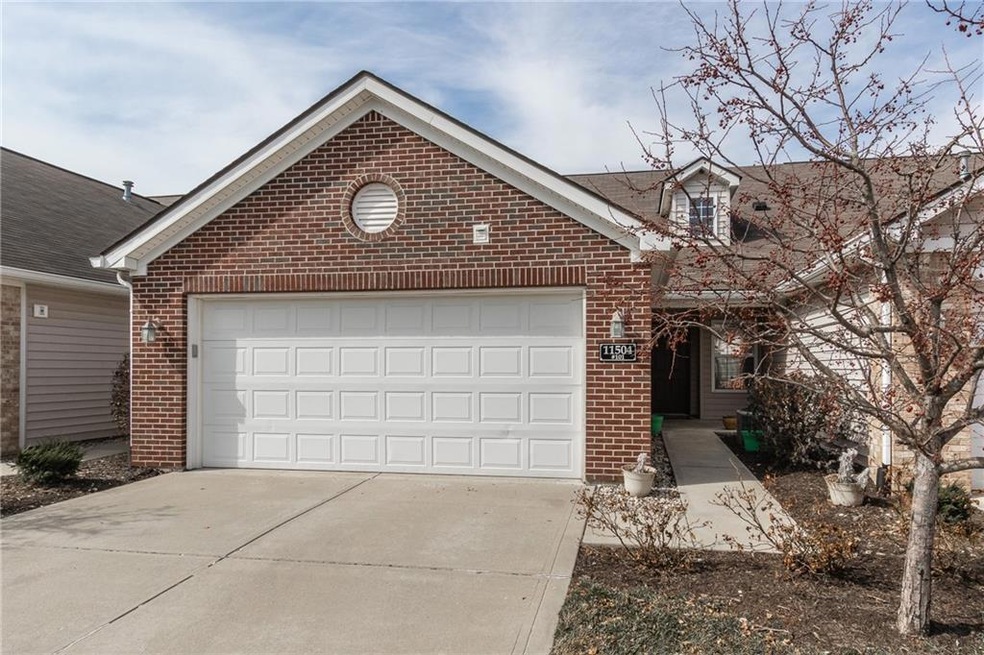
11504 Grassy Ct Unit 101 Fishers, IN 46037
Hawthorn Hills NeighborhoodHighlights
- Traditional Architecture
- Cathedral Ceiling
- Covered patio or porch
- Fishers Elementary School Rated A-
- Wood Flooring
- 2 Car Attached Garage
About This Home
As of August 20212Bedroom 2 bath condo in Highpoint Ridge. Hardwood floors, granite counters, stainless appliances, Hamilton Southeastern schools.
Last Agent to Sell the Property
Dan MacDonald
eXp Realty, LLC Listed on: 03/11/2021

Last Buyer's Agent
Karen Yan
Best Value Realty LLC
Home Details
Home Type
- Single Family
Est. Annual Taxes
- $1,594
Year Built
- Built in 2008
HOA Fees
- $240 Monthly HOA Fees
Parking
- 2 Car Attached Garage
- Garage Door Opener
Home Design
- Traditional Architecture
- Slab Foundation
- Vinyl Construction Material
Interior Spaces
- Woodwork
- Cathedral Ceiling
- Paddle Fans
- Gas Log Fireplace
- Vinyl Clad Windows
- Entrance Foyer
- Family or Dining Combination
- Pull Down Stairs to Attic
- Security System Owned
- Laundry on main level
Kitchen
- Breakfast Bar
- Gas Oven
- Built-In Microwave
- Dishwasher
- Disposal
Flooring
- Wood
- Carpet
Bedrooms and Bathrooms
- 3 Bedrooms
- 2 Full Bathrooms
Outdoor Features
- Covered patio or porch
Utilities
- Forced Air Heating System
- Heating System Uses Gas
- Gas Water Heater
Community Details
- Association fees include lawncare, ground maintenance, maintenance structure, management, snow removal, trash
- Association Phone (317) 541-0000
- Highpoint Ridge Subdivision
- Property managed by OMNI
- The community has rules related to covenants, conditions, and restrictions
Listing and Financial Details
- Legal Lot and Block 6 / 6
- Assessor Parcel Number 291506211002000006
Ownership History
Purchase Details
Home Financials for this Owner
Home Financials are based on the most recent Mortgage that was taken out on this home.Purchase Details
Home Financials for this Owner
Home Financials are based on the most recent Mortgage that was taken out on this home.Purchase Details
Home Financials for this Owner
Home Financials are based on the most recent Mortgage that was taken out on this home.Purchase Details
Home Financials for this Owner
Home Financials are based on the most recent Mortgage that was taken out on this home.Similar Homes in Fishers, IN
Home Values in the Area
Average Home Value in this Area
Purchase History
| Date | Type | Sale Price | Title Company |
|---|---|---|---|
| Warranty Deed | $2,350 | Atlantis Title Services Inc | |
| Special Warranty Deed | $200,155 | Fidelity National Ttl Group | |
| Warranty Deed | -- | None Available | |
| Special Warranty Deed | -- | None Available |
Mortgage History
| Date | Status | Loan Amount | Loan Type |
|---|---|---|---|
| Open | $212,000 | New Conventional | |
| Previous Owner | $70,000 | Purchase Money Mortgage | |
| Previous Owner | $117,806 | FHA | |
| Previous Owner | $2,192,000 | Unknown | |
| Previous Owner | $3,000,000 | Unknown |
Property History
| Date | Event | Price | Change | Sq Ft Price |
|---|---|---|---|---|
| 08/18/2021 08/18/21 | Sold | $235,000 | 0.0% | $146 / Sq Ft |
| 06/18/2021 06/18/21 | Pending | -- | -- | -- |
| 06/04/2021 06/04/21 | For Sale | -- | -- | -- |
| 06/04/2021 06/04/21 | Off Market | $235,000 | -- | -- |
| 04/16/2021 04/16/21 | Pending | -- | -- | -- |
| 03/11/2021 03/11/21 | For Sale | $225,000 | +52.5% | $139 / Sq Ft |
| 09/05/2013 09/05/13 | Sold | $147,500 | -1.6% | $98 / Sq Ft |
| 08/05/2013 08/05/13 | Pending | -- | -- | -- |
| 07/31/2013 07/31/13 | Price Changed | $149,900 | -3.2% | $100 / Sq Ft |
| 05/02/2013 05/02/13 | For Sale | $154,900 | -- | $103 / Sq Ft |
Tax History Compared to Growth
Tax History
| Year | Tax Paid | Tax Assessment Tax Assessment Total Assessment is a certain percentage of the fair market value that is determined by local assessors to be the total taxable value of land and additions on the property. | Land | Improvement |
|---|---|---|---|---|
| 2024 | $5,060 | $247,500 | $77,000 | $170,500 |
| 2023 | $5,060 | $229,900 | $58,000 | $171,900 |
| 2022 | $4,936 | $219,800 | $58,000 | $161,800 |
| 2021 | $4,114 | $179,700 | $44,300 | $135,400 |
| 2020 | $3,988 | $171,000 | $44,300 | $126,700 |
| 2019 | $1,594 | $148,200 | $39,300 | $108,900 |
| 2018 | $4,559 | $149,400 | $39,300 | $110,100 |
| 2017 | $3,352 | $155,200 | $39,300 | $115,900 |
| 2016 | $1,709 | $157,700 | $39,300 | $118,400 |
| 2014 | $1,423 | $146,800 | $46,800 | $100,000 |
| 2013 | $1,423 | $147,900 | $46,800 | $101,100 |
Agents Affiliated with this Home
-
D
Seller's Agent in 2021
Dan MacDonald
eXp Realty, LLC
-
K
Buyer's Agent in 2021
Karen Yan
Best Value Realty LLC
-

Seller's Agent in 2013
Jeremy Page
Carpenter, REALTORS®
(317) 413-5311
103 Total Sales
-

Buyer's Agent in 2013
Michele Pellicone
F.C. Tucker Company
(317) 457-9475
18 Total Sales
Map
Source: MIBOR Broker Listing Cooperative®
MLS Number: 21770708
APN: 29-15-06-211-002.000-006
- 9732 Junction Station
- 9728 Junction Station
- 11475 Clay Ct Unit 103
- 11436 Mossy Ct Unit 101
- 11359 Cumberland Rd
- 11458 Falling Water Way
- 9987 Rainbow Falls Ln
- 9703 Fortune Dr
- 10075 Niagara Dr
- 10860 Pine Bluff Dr
- 10832 Washington Bay Dr
- 11445 N School St
- 9259 Oak Knoll Ln
- 8740 Morgan Dr
- 9158 Oak Knoll Ln
- 9148 Oak Knoll Ln
- 8704 Morgan Dr
- 8695 Morgan Dr
- 9776 Overcrest Dr
- 10380 Sand Creek Blvd
