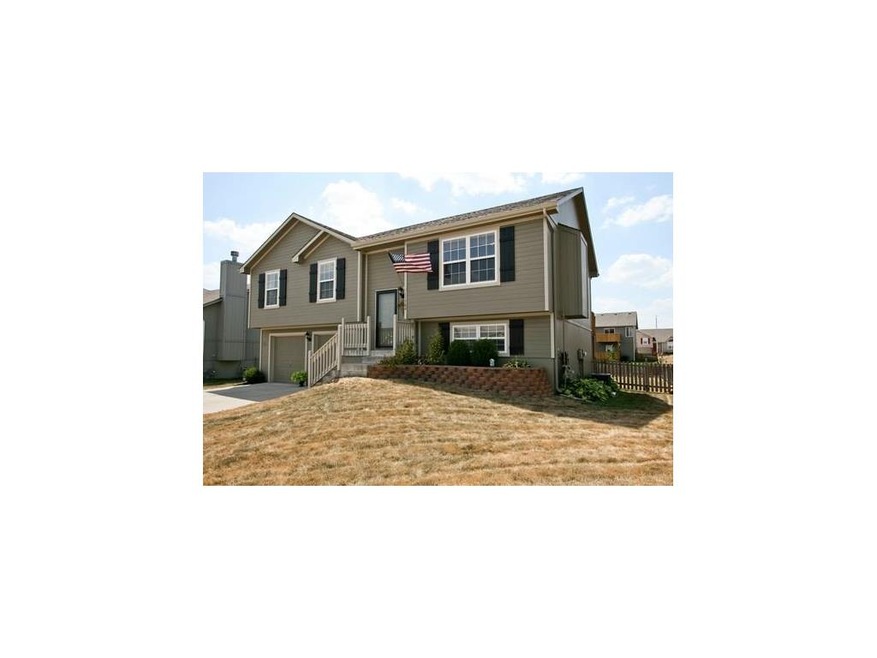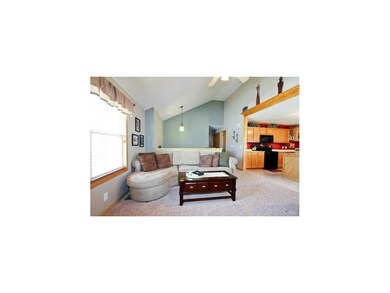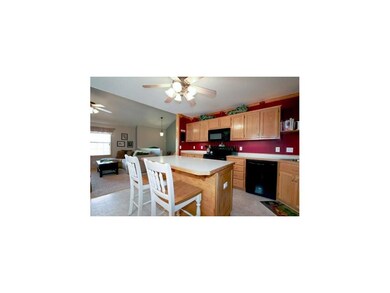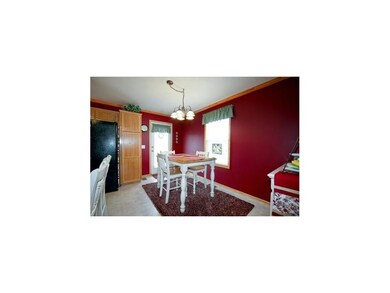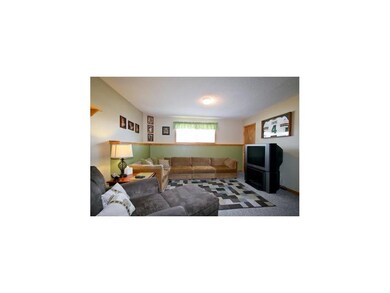
11504 N Manning Ave Kansas City, MO 64157
Highlights
- Deck
- Vaulted Ceiling
- Granite Countertops
- Warren Hills Elementary School Rated A-
- Traditional Architecture
- Skylights
About This Home
As of April 2025Gorgeous home loaded w/ updates! New a/c and carpet-2012, New roof-2008, New Exterior paint, storm doors & shutters-2011. New garage doors-2010, new diswasher-2011. Spacious kitchen w/ island and pantry plus laundry on main level. Spacious master with 2 walk-in closets. Finished basement with nice storage area, two tiered deck and fenced yard! Built-in workbench in garage
Last Agent to Sell the Property
ReeceNichols-KCN License #2003012986 Listed on: 07/19/2012

Home Details
Home Type
- Single Family
Est. Annual Taxes
- $3,361
Year Built
- Built in 2003
Parking
- 2 Car Attached Garage
- Front Facing Garage
- Garage Door Opener
Home Design
- Traditional Architecture
- Split Level Home
- Frame Construction
- Composition Roof
Interior Spaces
- Wet Bar: Separate Shower And Tub, Vinyl, Carpet, Ceiling Fan(s), Shades/Blinds, Walk-In Closet(s), Pantry, Cathedral/Vaulted Ceiling
- Built-In Features: Separate Shower And Tub, Vinyl, Carpet, Ceiling Fan(s), Shades/Blinds, Walk-In Closet(s), Pantry, Cathedral/Vaulted Ceiling
- Vaulted Ceiling
- Ceiling Fan: Separate Shower And Tub, Vinyl, Carpet, Ceiling Fan(s), Shades/Blinds, Walk-In Closet(s), Pantry, Cathedral/Vaulted Ceiling
- Skylights
- Fireplace
- Shades
- Plantation Shutters
- Drapes & Rods
- Finished Basement
- Walk-Out Basement
- Laundry on main level
Kitchen
- Eat-In Kitchen
- Dishwasher
- Granite Countertops
- Laminate Countertops
- Disposal
Flooring
- Wall to Wall Carpet
- Linoleum
- Laminate
- Stone
- Ceramic Tile
- Luxury Vinyl Plank Tile
- Luxury Vinyl Tile
Bedrooms and Bathrooms
- 3 Bedrooms
- Cedar Closet: Separate Shower And Tub, Vinyl, Carpet, Ceiling Fan(s), Shades/Blinds, Walk-In Closet(s), Pantry, Cathedral/Vaulted Ceiling
- Walk-In Closet: Separate Shower And Tub, Vinyl, Carpet, Ceiling Fan(s), Shades/Blinds, Walk-In Closet(s), Pantry, Cathedral/Vaulted Ceiling
- 2 Full Bathrooms
- Double Vanity
- Separate Shower And Tub
Home Security
- Storm Doors
- Fire and Smoke Detector
Outdoor Features
- Deck
- Enclosed patio or porch
Utilities
- Cooling Available
- Heat Pump System
- Back Up Gas Heat Pump System
Additional Features
- Wood Fence
- City Lot
Community Details
- Hunters Glen Subdivision
Listing and Financial Details
- Assessor Parcel Number 10-617-00-09-15.00
Ownership History
Purchase Details
Home Financials for this Owner
Home Financials are based on the most recent Mortgage that was taken out on this home.Purchase Details
Purchase Details
Home Financials for this Owner
Home Financials are based on the most recent Mortgage that was taken out on this home.Purchase Details
Home Financials for this Owner
Home Financials are based on the most recent Mortgage that was taken out on this home.Purchase Details
Home Financials for this Owner
Home Financials are based on the most recent Mortgage that was taken out on this home.Purchase Details
Home Financials for this Owner
Home Financials are based on the most recent Mortgage that was taken out on this home.Similar Homes in Kansas City, MO
Home Values in the Area
Average Home Value in this Area
Purchase History
| Date | Type | Sale Price | Title Company |
|---|---|---|---|
| Warranty Deed | -- | Continental Title | |
| Warranty Deed | -- | Continental Title | |
| Deed | -- | None Listed On Document | |
| Deed | -- | None Listed On Document | |
| Interfamily Deed Transfer | -- | Trusted Title & Closing Llc | |
| Warranty Deed | -- | Kansas City Title Inc | |
| Warranty Deed | -- | Thomson Title Corporation | |
| Warranty Deed | -- | Thomson Title Corporation |
Mortgage History
| Date | Status | Loan Amount | Loan Type |
|---|---|---|---|
| Open | $299,250 | New Conventional | |
| Closed | $299,250 | New Conventional | |
| Previous Owner | $169,600 | New Conventional | |
| Previous Owner | $156,500 | Purchase Money Mortgage | |
| Previous Owner | $105,500 | Purchase Money Mortgage |
Property History
| Date | Event | Price | Change | Sq Ft Price |
|---|---|---|---|---|
| 04/30/2025 04/30/25 | Sold | -- | -- | -- |
| 03/29/2025 03/29/25 | Pending | -- | -- | -- |
| 03/28/2025 03/28/25 | For Sale | $300,000 | +79.6% | $166 / Sq Ft |
| 04/25/2013 04/25/13 | Sold | -- | -- | -- |
| 03/28/2013 03/28/13 | Pending | -- | -- | -- |
| 07/20/2012 07/20/12 | For Sale | $167,000 | -- | -- |
Tax History Compared to Growth
Tax History
| Year | Tax Paid | Tax Assessment Tax Assessment Total Assessment is a certain percentage of the fair market value that is determined by local assessors to be the total taxable value of land and additions on the property. | Land | Improvement |
|---|---|---|---|---|
| 2024 | $3,361 | $40,170 | -- | -- |
| 2023 | $3,391 | $40,170 | $0 | $0 |
| 2022 | $3,141 | $36,010 | $0 | $0 |
| 2021 | $3,155 | $36,005 | $7,220 | $28,785 |
| 2020 | $0 | $33,650 | $0 | $0 |
| 2019 | $3,053 | $33,649 | $7,220 | $26,429 |
| 2018 | $2,590 | $28,040 | $0 | $0 |
| 2017 | $2,540 | $28,040 | $4,180 | $23,860 |
| 2016 | $2,540 | $28,040 | $4,180 | $23,860 |
| 2015 | $2,538 | $28,040 | $4,180 | $23,860 |
| 2014 | $2,273 | $24,970 | $4,560 | $20,410 |
Agents Affiliated with this Home
-
D
Seller's Agent in 2025
Dominic Dixon
KC Realtors LLC
-
A
Seller Co-Listing Agent in 2025
Ashley Bryant
KC Realtors LLC
-
M
Buyer's Agent in 2025
Mike Ruff
HomeSmart Legacy
-
J
Seller's Agent in 2013
Julie Grundyson
ReeceNichols-KCN
Map
Source: Heartland MLS
MLS Number: 1790350
APN: 10-617-00-09-015.00
- 11505 N Manning Ave
- 11507 N Kentucky Ave
- 11830 N Manning Ave
- 8905 NE 117th St
- 11704 N Laurel Ave
- 11709 N Laurel Ave
- 8924 Paw Dr
- 8631 NE 116th St
- 11729 N Farley Ave
- 11303 N Ditman Ave
- 9102 NE 111th Place
- 9406 NE 111th Terrace
- 8403 NE 115th Terrace
- 11124 N Glenwood Ave
- 11123 N Glenwood Ave
- 11116 N Glenwood Ave
- 11115 N Glenwood Ave
- 11039 N Ditman Ave
- 11112 N Glenwood Ave
- 11135 N Crescent Ct
