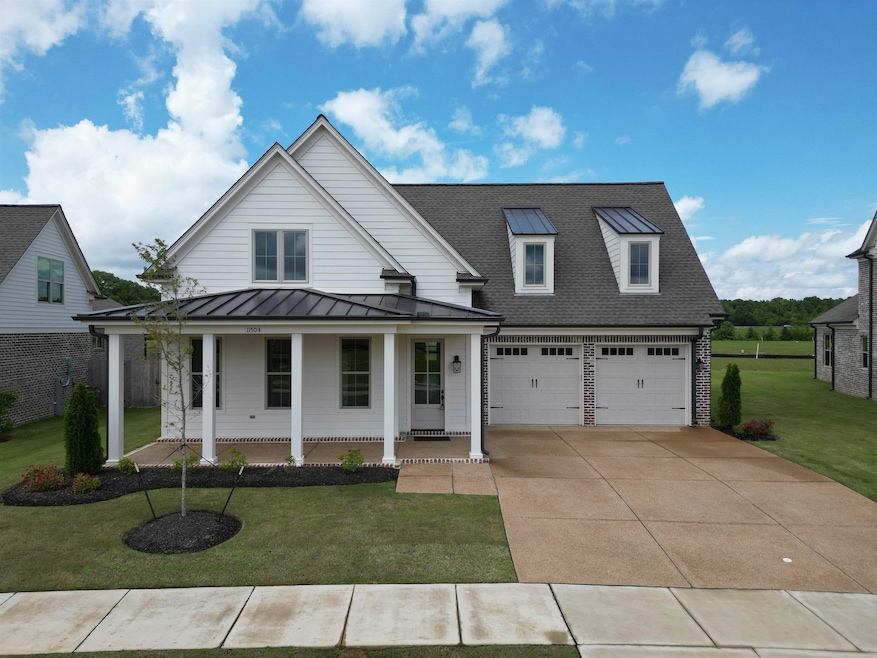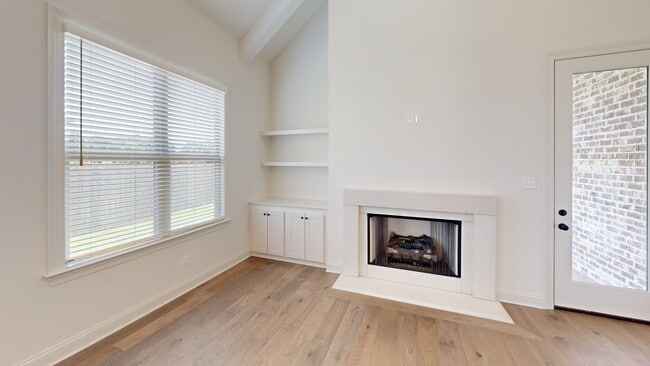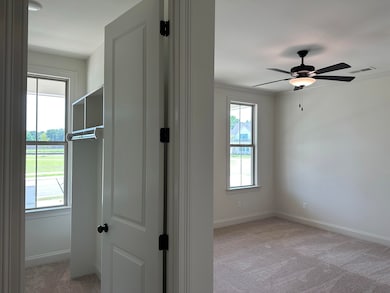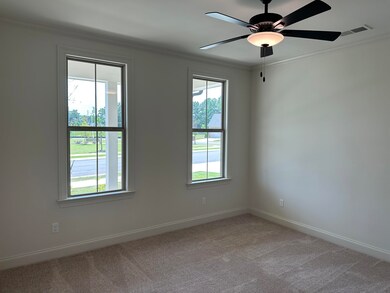
11504 Sunsparkler Way Collierville, TN 38017
Estimated payment $4,119/month
Highlights
- New Construction
- Landscaped Professionally
- Wood Flooring
- Sycamore Elementary School Rated A
- Vaulted Ceiling
- Main Floor Primary Bedroom
About This Home
IMPECCABLE Collierville New Construction! Welcome to modern luxury in a prime Collierville location known for its impeccable schools! This stunning Eagle Builders Sycamore new construction home features 4 spacious bedrooms and 3 full bathrooms, designed for effortless family living. Enjoy stunning designer finishes and luxurious wood flooring throughout the main areas. The home is completely ready for you with a welcoming front porch, fenced yard, full irrigation system, and all blinds included. An oversized 2-car garage completes the package. Take advantage of generous builder incentives to secure an amazing deal. Its prime location near top Collierville schools, shopping, and dining makes this the ideal place to call home. Don't miss this opportunity to own a turnkey home in a highly sought-after community!
Open House Schedule
-
Sunday, December 21, 20251:00 to 4:00 pm12/21/2025 1:00:00 PM +00:0012/21/2025 4:00:00 PM +00:00Add to Calendar
Home Details
Home Type
- Single Family
Year Built
- Built in 2024 | New Construction
Lot Details
- Lot Dimensions are 88.75x155
- Landscaped Professionally
- Level Lot
HOA Fees
- $54 Monthly HOA Fees
Home Design
- Bungalow
- Slab Foundation
- Composition Shingle Roof
Interior Spaces
- 3,000-3,199 Sq Ft Home
- 3,133 Sq Ft Home
- 1.5-Story Property
- Smooth Ceilings
- Vaulted Ceiling
- Ceiling Fan
- Factory Built Fireplace
- Gas Fireplace
- Some Wood Windows
- Double Pane Windows
- Entrance Foyer
- Great Room
- Den with Fireplace
- Bonus Room
- Play Room
- Attic Access Panel
- Laundry Room
Kitchen
- Double Oven
- Gas Cooktop
- Microwave
- Dishwasher
- Kitchen Island
- Disposal
Flooring
- Wood
- Partially Carpeted
- Tile
Bedrooms and Bathrooms
- 4 Bedrooms | 2 Main Level Bedrooms
- Primary Bedroom on Main
- Split Bedroom Floorplan
- Walk-In Closet
- 3 Full Bathrooms
- Dual Vanity Sinks in Primary Bathroom
- Whirlpool Bathtub
- Bathtub With Separate Shower Stall
Home Security
- Burglar Security System
- Fire and Smoke Detector
Parking
- 2 Car Garage
- Front Facing Garage
- Garage Door Opener
Outdoor Features
- Covered Patio or Porch
Utilities
- Two cooling system units
- Central Heating and Cooling System
- Two Heating Systems
- 220 Volts
Community Details
- The Meadows Subdivision
- Mandatory home owners association
Matterport 3D Tour
Floorplans
Map
Home Values in the Area
Average Home Value in this Area
Property History
| Date | Event | Price | List to Sale | Price per Sq Ft |
|---|---|---|---|---|
| 05/15/2025 05/15/25 | For Sale | $649,900 | -- | $217 / Sq Ft |
About the Listing Agent

Top-Producing Real Estate Agent | Mid-South Market Specialist | New Construction Expert
I am Amanda Hamilton, a dedicated real estate professional proudly serving clients across Collierville, Germantown, Piperton, Rossville, Lakeland, Arlington, Eads, Bartlett, Cordova, Oakland, Olive Branch, and Southaven.
Known as a top sales agent, I specialize in new construction homes, market insights, and strategic guidance that empowers my clients to make confident real estate decisions.
Amanda's Other Listings
Source: Memphis Area Association of REALTORS®
MLS Number: 10196753
- 11516 Sunsparkler Way
- 11512 Sunsparkler Way
- 848 Goldenrod Way
- 836 Goldenrod Way
- 864 Goldenrod Way
- 728 Southern Pride Dr
- 11412 Sycamore Farms Rd
- 757 Southern Pride Dr
- 817 Bellflower Way
- 27 ACRES Sycamore Rd
- 11498 Sunsparkler Way
- 11508 Sunsparkler Way
- 524 Tender Oaks Cove
- 817 Five Oaks Ln
- 834 Cypress Rock Cove
- 11080 Shelby Post Rd
- 867 Cypress Pond Dr
- 344 Rolling Grove Blvd
- 1062 Center Ridge Rd
- 350 Rolling Grove Blvd
- 635 Sycamore Rd
- 151 Clifton Place
- 325 S Center St
- 115 Dannon Springs Dr
- 288 S Center St
- 160 Madison Farms Ln
- 186 E South St Unit 1
- 298 W Poplar Ave
- 4648 Jasper Park Ln
- 1020 Schiling Row Ave
- 250 Maynard Way
- 1070 Winchester Blvd
- 4907 Rainy Pass Rd
- 525 S Shea Rd
- 499 Dogwood Valley Dr
- 1371 Schilling Blvd W
- 1421 Peyton Run Lp S
- 1462 Turtle Creek Cove
- 4793 S Houston Levee Rd
- 496 Quail Crest Dr





