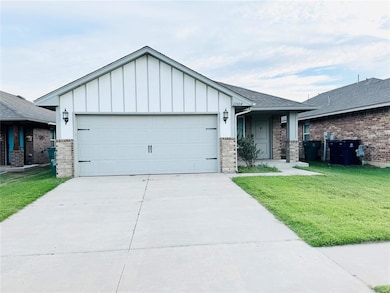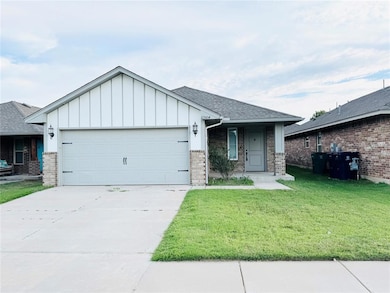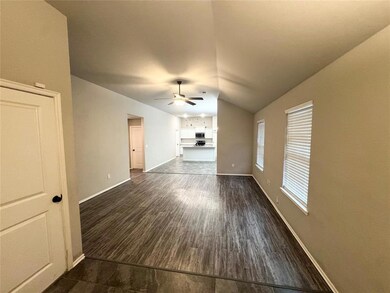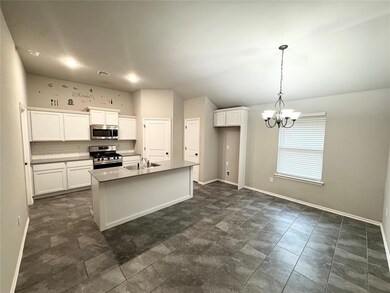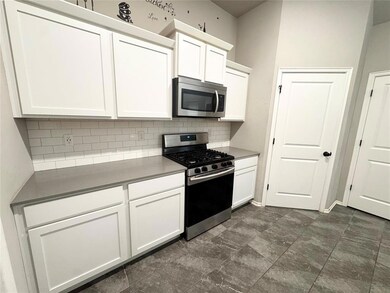11504 SW 8th Cir Yukon, OK 73099
Mustang Creek NeighborhoodHighlights
- Laundry Room
- Ceiling Fan
- Vinyl Flooring
- Meadow Brook Intermediate School Rated A-
About This Home
one of the metro's most desirable and family-friendly communities, where comfort and convenience come together. This charming 3-bedroom, 2-bath home features a welcoming floor plan and a modern kitchen equipped with a cooking range, built-in microwave, and dishwasher, all complemented by ample cabinet and counter space for everyday use.
The primary suite serves as a private retreat with a spacious layout and a well-appointed bathroom. Two additional bedrooms offer versatility for family, guests, or a home office. You'll also appreciate the spacious utility room, along with added conveniences such as an ADT security system, USB outlet, and Google doorbell.
The home is nestled in a peaceful neighborhood with excellent community amenities, including a sprayground, basketball court, and playground ideal for relaxation and recreation. Located right next to I-44, you'll enjoy quick access to major retailers, shopping malls, restaurants, and essential services. This property is also located in the highly rated Mustang School District, offering outstanding educational opportunities.
With its comfortable design, modern finishes, and convenient location, this home is the perfect rental for those seeking a relaxed and connected lifestyle. Schedule your private tour today and experience all this community has to offer!
Home Details
Home Type
- Single Family
Est. Annual Taxes
- $2,110
Year Built
- Built in 2020
Home Design
- Brick Frame
- Composition Roof
Interior Spaces
- Ceiling Fan
- Vinyl Flooring
- Laundry Room
Kitchen
- Warming Drawer
- Microwave
- Dishwasher
- Disposal
Bedrooms and Bathrooms
- 3 Bedrooms
- 2 Full Bathrooms
Schools
- Mustang Trails Elementary School
- Mustang Central Middle School
- Mustang High School
Map
Source: MLSOK
MLS Number: 1156188
APN: 090139473
- 724 Westridge Ct
- 13700 Timber Ridge Estates Blvd
- 1109 Westridge Dr
- Newport Plan at Sycamore Gardens
- Chelsea Plan at Sycamore Gardens
- Andrew Plan at Sycamore Gardens
- Bella Plan at Sycamore Gardens
- Brooke Plan at Sycamore Gardens
- Tiffany Plan at Sycamore Gardens
- Cooper Plan at Sycamore Gardens
- Brea Plan at Sycamore Gardens
- Lockard 22 Plan at Sycamore Gardens
- Taylor Plan at Sycamore Gardens
- Berkeley 3-Car Plan at Sycamore Gardens
- Lynndale Plus Plan at Sycamore Gardens
- Carlisle Plan at Sycamore Gardens
- 11632 SW 9th St
- 11605 SW 12th St
- 705 Westview Dr
- 612 S Willowood Dr
- 11541 SW 8th Cir
- 1109 Westridge Dr
- 11629 SW 8th Cir
- 11308 SW 5th St
- 11501 SW 15th St
- 11713 SW 14th St
- 457 Compass Dr
- 11840 SW 3rd Terrace
- 500 Pointe Parkway Blvd
- 301 Pointe Parkway Blvd
- 2004 S Mustang Rd
- 11733 SW 17th St
- 11804 SW 15th Way
- 11621 Sagamore Dr
- 11501 Lochwood Dr
- 409 Sage Brush Rd
- 1650 S Czech Hall Rd
- 12265 SW 12th St
- 11748 SW 25th Terrace
- 12337 SW 6th St

