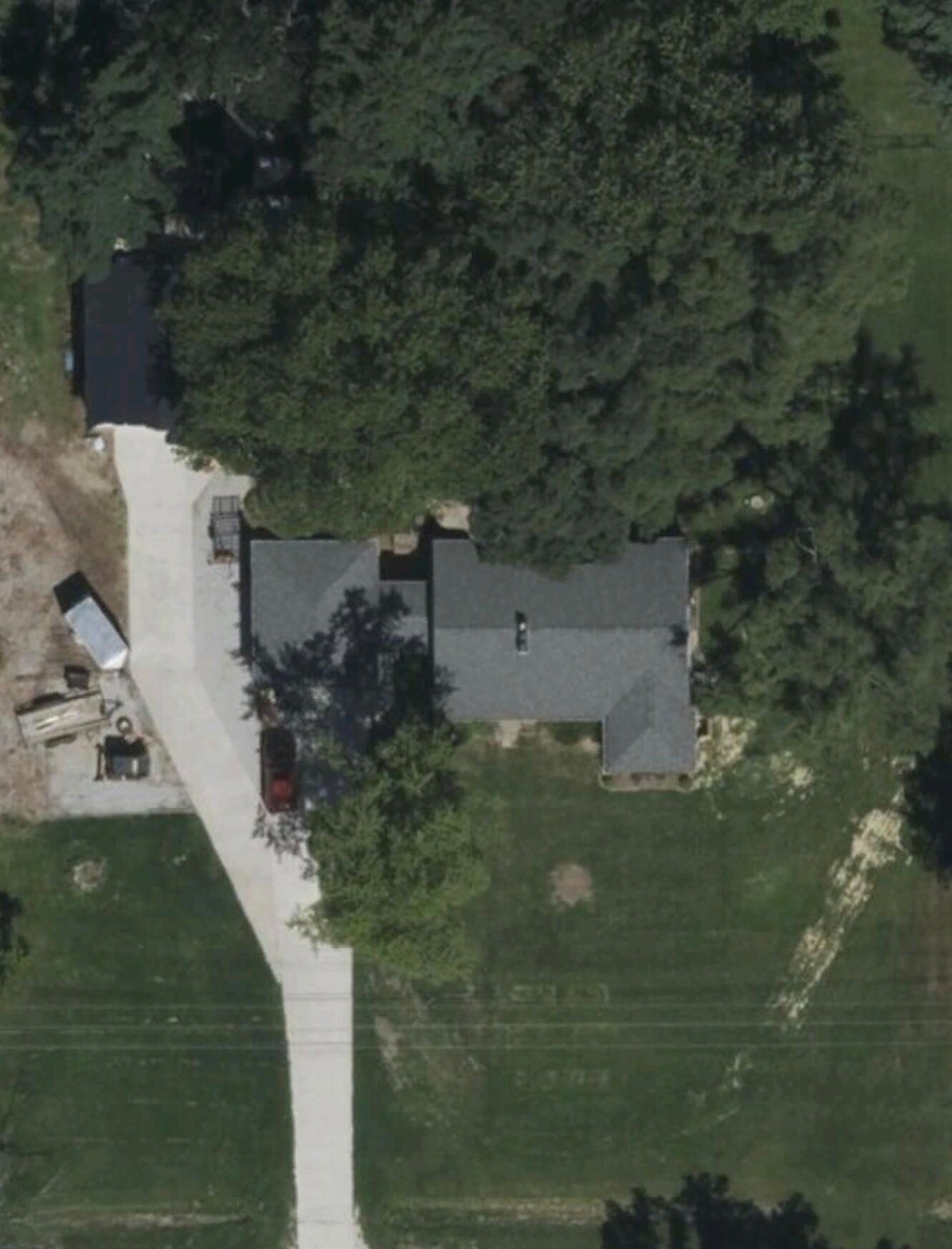
11505 Cleveland St Nunica, MI 49448
Highlights
- 2 Car Garage
- Forced Air Heating System
- 1-Story Property
- Spring Lake High School Rated A-
About This Home
As of June 2025Check out this Awesome home.
Last Agent to Sell the Property
Mackenzie Bonzelaar
Bellabay Realty LLC License #6501392580 Listed on: 03/01/2024

Home Details
Home Type
- Single Family
Est. Annual Taxes
- $4,147
Year Built
- Built in 1948
Lot Details
- 3 Acre Lot
- Property is zoned R1, R1
Parking
- 2 Car Garage
Home Design
- Vinyl Siding
Interior Spaces
- 1-Story Property
- Laundry on lower level
Bedrooms and Bathrooms
- 4 Bedrooms | 2 Main Level Bedrooms
Basement
- Basement Fills Entire Space Under The House
- 2 Bedrooms in Basement
Utilities
- Forced Air Heating System
- Heating System Uses Natural Gas
- Septic System
Ownership History
Purchase Details
Home Financials for this Owner
Home Financials are based on the most recent Mortgage that was taken out on this home.Purchase Details
Home Financials for this Owner
Home Financials are based on the most recent Mortgage that was taken out on this home.Purchase Details
Purchase Details
Purchase Details
Purchase Details
Home Financials for this Owner
Home Financials are based on the most recent Mortgage that was taken out on this home.Similar Homes in Nunica, MI
Home Values in the Area
Average Home Value in this Area
Purchase History
| Date | Type | Sale Price | Title Company |
|---|---|---|---|
| Warranty Deed | $438,835 | Next Door Title Agency | |
| Warranty Deed | $380,000 | Lighthouse Title | |
| Quit Claim Deed | -- | Lighthouse Title | |
| Warranty Deed | -- | None Available | |
| Warranty Deed | -- | None Available | |
| Warranty Deed | $75,000 | First American Title Ins Co | |
| Warranty Deed | -- | None Available |
Mortgage History
| Date | Status | Loan Amount | Loan Type |
|---|---|---|---|
| Open | $260,000 | New Conventional | |
| Previous Owner | $305,800 | New Conventional | |
| Previous Owner | $75,000 | Construction | |
| Previous Owner | $125,304 | Commercial | |
| Previous Owner | $69,387 | New Conventional |
Property History
| Date | Event | Price | Change | Sq Ft Price |
|---|---|---|---|---|
| 06/20/2025 06/20/25 | Sold | $438,835 | +7.0% | $189 / Sq Ft |
| 05/23/2025 05/23/25 | Pending | -- | -- | -- |
| 05/17/2025 05/17/25 | For Sale | $410,000 | +7.9% | $177 / Sq Ft |
| 03/01/2024 03/01/24 | For Sale | $380,000 | 0.0% | $164 / Sq Ft |
| 02/29/2024 02/29/24 | Sold | $380,000 | +458.8% | $164 / Sq Ft |
| 02/29/2024 02/29/24 | Pending | -- | -- | -- |
| 08/24/2012 08/24/12 | Sold | $68,000 | -14.9% | $54 / Sq Ft |
| 05/09/2012 05/09/12 | Pending | -- | -- | -- |
| 04/12/2012 04/12/12 | For Sale | $79,900 | -- | $64 / Sq Ft |
Tax History Compared to Growth
Tax History
| Year | Tax Paid | Tax Assessment Tax Assessment Total Assessment is a certain percentage of the fair market value that is determined by local assessors to be the total taxable value of land and additions on the property. | Land | Improvement |
|---|---|---|---|---|
| 2025 | $2,676 | $132,600 | $0 | $0 |
| 2024 | $2,068 | $132,600 | $0 | $0 |
| 2023 | $3,516 | $115,100 | $0 | $0 |
| 2022 | $3,771 | $98,900 | $0 | $0 |
| 2021 | $3,663 | $92,700 | $0 | $0 |
| 2020 | $3,622 | $87,500 | $0 | $0 |
| 2019 | $3,091 | $72,100 | $0 | $0 |
| 2018 | $2,940 | $62,800 | $0 | $0 |
| 2017 | $2,874 | $62,800 | $0 | $0 |
| 2016 | -- | $63,100 | $0 | $0 |
| 2015 | -- | $61,600 | $0 | $0 |
| 2014 | -- | $60,600 | $0 | $0 |
Agents Affiliated with this Home
-
Heather Mojzak
H
Seller's Agent in 2025
Heather Mojzak
Icon Realty Group LLC
(616) 308-6191
166 Total Sales
-
Stacey Pummill

Buyer's Agent in 2025
Stacey Pummill
Blue Sky West Properties
(616) 466-1902
101 Total Sales
-
M
Seller's Agent in 2024
Mackenzie Bonzelaar
Bellabay Realty LLC
-
C
Seller's Agent in 2012
Christine VandenBerg
Agent History
Map
Source: Southwestern Michigan Association of REALTORS®
MLS Number: 24009917
APN: 70-04-15-400-014
- 0 116th Ave
- 0 Cleveland St Unit 24045734
- 17183 Main St
- 11738 Apple Dr
- 11575 Leonard
- 11639 State Rd
- 0 112th Ave Unit 24045802
- 0 Leonard Rd
- 13274 Stoneway Ct Unit 23
- 17071 136th Ave
- 16927 Birchview Dr
- 16927 Birchview Dr
- 16927 Birchview Dr
- 16927 Birchview Dr
- 16927 Birchview Dr
- 16927 Birchview Dr
- 16927 Birchview Dr
- 16927 Birchview Dr
- 16927 Birchview Dr
- 16927 Birchview Dr
