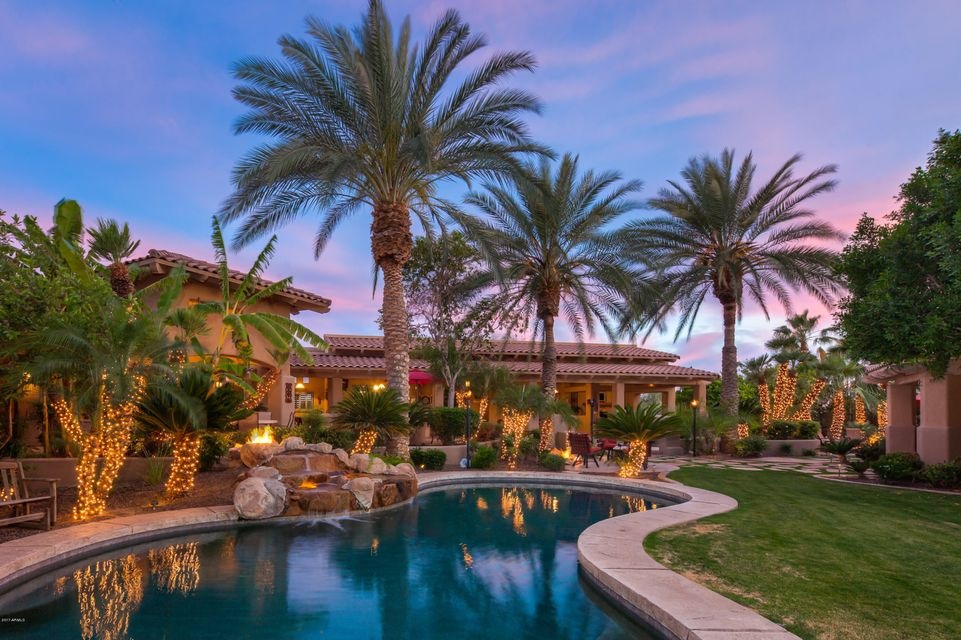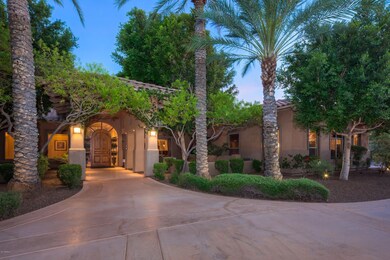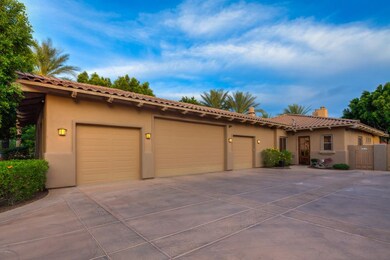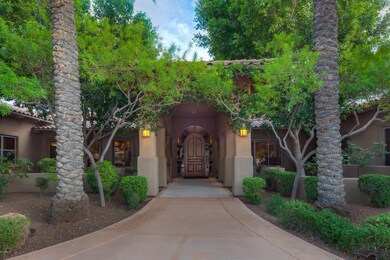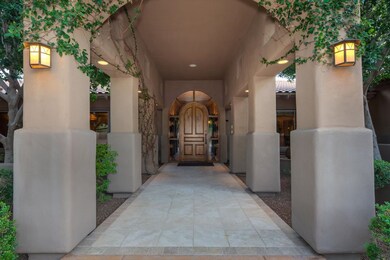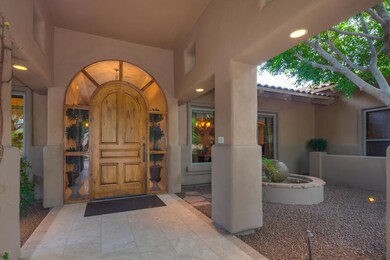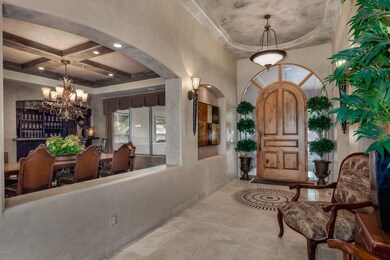
11505 E Cochise Dr Scottsdale, AZ 85259
Shea Corridor NeighborhoodHighlights
- Guest House
- Heated Spa
- 1.07 Acre Lot
- Laguna Elementary School Rated A
- RV Gated
- Fireplace in Primary Bedroom
About This Home
As of May 2024VOTED BEST ON SCOTTSDALE LUXURY TOUR! Welcome home to this exquisite custom built Scottsdale estate that feels like a luxury resort! With more than an acre of Arizona living, this 6418 sq. ft. home, guest house and gym showcases spectacular views of a lush tropical backyard with deep Hacienda style covered patios. Each door leads to several sanctuaries to stop and relax including an outdoor living room, bar and billiards area, gourmet bbq station, spa, peaceful water features and green tropical landscaping. Enjoy the sunset by 3 romantic outdoor fireplaces, swim in the resort style salt water pool surrounded by fruit trees- even a banana tree! Inside this 5 bedroom, 5 1/2 bath estate is breathtaking at every turn boasting a fantastic (see more) gourmet kitchen with two refrigerators & two dishwashers. The private master suite feels like a spa with the large steamer shower, jetted tub and direct access to the large outdoor hot tub and fire pit. The private guest house has a sauna, ballet bar, workout room and separate bedroom and bath. For the kids, basketball, horseshoes, 4th garage is a full teen cave or media room, and large bedrooms with private baths for each. Furnishings are for sale separately too! This magnificent home voted "Best on Tour" and profiled as a "Scottsdale Showcase Home" embodies the ultimate in Arizona's Famous Luxury Lifestyle.
Home Details
Home Type
- Single Family
Est. Annual Taxes
- $11,075
Year Built
- Built in 2001
Lot Details
- 1.07 Acre Lot
- Desert faces the front and back of the property
- Wrought Iron Fence
- Block Wall Fence
- Artificial Turf
- Front and Back Yard Sprinklers
- Sprinklers on Timer
- Private Yard
- Grass Covered Lot
Parking
- 4 Car Direct Access Garage
- 15 Open Parking Spaces
- Garage ceiling height seven feet or more
- Heated Garage
- Side or Rear Entrance to Parking
- Garage Door Opener
- RV Gated
Home Design
- Contemporary Architecture
- Santa Barbara Architecture
- Santa Fe Architecture
- Spanish Architecture
- Wood Frame Construction
- Tile Roof
- Concrete Roof
- Stucco
Interior Spaces
- 6,418 Sq Ft Home
- 1-Story Property
- Wet Bar
- Central Vacuum
- Ceiling height of 9 feet or more
- Ceiling Fan
- Gas Fireplace
- Double Pane Windows
- Tinted Windows
- Solar Screens
- Family Room with Fireplace
- 3 Fireplaces
- Living Room with Fireplace
Kitchen
- Eat-In Kitchen
- Breakfast Bar
- Gas Cooktop
- Built-In Microwave
- Kitchen Island
- Granite Countertops
Flooring
- Carpet
- Stone
Bedrooms and Bathrooms
- 5 Bedrooms
- Fireplace in Primary Bedroom
- Primary Bathroom is a Full Bathroom
- 5.5 Bathrooms
- Dual Vanity Sinks in Primary Bathroom
- Bidet
- Hydromassage or Jetted Bathtub
- Bathtub With Separate Shower Stall
Home Security
- Security System Owned
- Fire Sprinkler System
Accessible Home Design
- Accessible Hallway
- No Interior Steps
Pool
- Heated Spa
- Play Pool
- Above Ground Spa
Outdoor Features
- Covered patio or porch
- Outdoor Fireplace
- Fire Pit
- Built-In Barbecue
- Playground
Additional Homes
- Guest House
Schools
- Laguna Elementary School
- Mountainside Middle School
Utilities
- Refrigerated Cooling System
- Zoned Heating
- Heating System Uses Natural Gas
- Water Filtration System
- High Speed Internet
- Cable TV Available
Listing and Financial Details
- Tax Lot C1
- Assessor Parcel Number 217-33-972
Community Details
Overview
- No Home Owners Association
- Association fees include no fees
- Built by Desert Bay
- Mirage Crossing Subdivision
Recreation
- Sport Court
Ownership History
Purchase Details
Home Financials for this Owner
Home Financials are based on the most recent Mortgage that was taken out on this home.Purchase Details
Home Financials for this Owner
Home Financials are based on the most recent Mortgage that was taken out on this home.Purchase Details
Home Financials for this Owner
Home Financials are based on the most recent Mortgage that was taken out on this home.Purchase Details
Purchase Details
Home Financials for this Owner
Home Financials are based on the most recent Mortgage that was taken out on this home.Purchase Details
Home Financials for this Owner
Home Financials are based on the most recent Mortgage that was taken out on this home.Purchase Details
Home Financials for this Owner
Home Financials are based on the most recent Mortgage that was taken out on this home.Purchase Details
Purchase Details
Home Financials for this Owner
Home Financials are based on the most recent Mortgage that was taken out on this home.Similar Homes in Scottsdale, AZ
Home Values in the Area
Average Home Value in this Area
Purchase History
| Date | Type | Sale Price | Title Company |
|---|---|---|---|
| Warranty Deed | $4,400,000 | Wfg National Title Insurance C | |
| Warranty Deed | -- | -- | |
| Warranty Deed | $2,860,000 | Clear Title | |
| Warranty Deed | -- | None Available | |
| Warranty Deed | $2,012,222 | Clear Title Agency Of Arizon | |
| Warranty Deed | $1,380,000 | Fidelity Natl Title Ins Co | |
| Warranty Deed | $1,600,000 | -- | |
| Interfamily Deed Transfer | -- | -- | |
| Interfamily Deed Transfer | -- | First American Title | |
| Interfamily Deed Transfer | -- | First American Title | |
| Quit Claim Deed | -- | First American Title |
Mortgage History
| Date | Status | Loan Amount | Loan Type |
|---|---|---|---|
| Open | $3,000,000 | New Conventional | |
| Previous Owner | $2,900,000 | New Conventional | |
| Previous Owner | $2,574,000 | New Conventional | |
| Previous Owner | $126,000 | New Conventional | |
| Previous Owner | $1,316,000 | New Conventional | |
| Previous Owner | $1,430,000 | New Conventional | |
| Previous Owner | $1,509,150 | New Conventional | |
| Previous Owner | $1,000,000 | New Conventional | |
| Previous Owner | $2,020,000 | Unknown | |
| Previous Owner | $500,000 | Credit Line Revolving | |
| Previous Owner | $1,500,000 | Unknown | |
| Previous Owner | $1,280,000 | New Conventional | |
| Previous Owner | $375,000 | No Value Available |
Property History
| Date | Event | Price | Change | Sq Ft Price |
|---|---|---|---|---|
| 05/04/2025 05/04/25 | Price Changed | $3,999,999 | -4.8% | $580 / Sq Ft |
| 04/03/2025 04/03/25 | Price Changed | $4,200,000 | -6.7% | $609 / Sq Ft |
| 02/06/2025 02/06/25 | For Sale | $4,500,000 | +2.3% | $653 / Sq Ft |
| 05/06/2024 05/06/24 | Sold | $4,400,000 | -2.2% | $638 / Sq Ft |
| 03/06/2024 03/06/24 | Pending | -- | -- | -- |
| 02/26/2024 02/26/24 | For Sale | $4,500,000 | +2.3% | $653 / Sq Ft |
| 02/22/2024 02/22/24 | Off Market | $4,400,000 | -- | -- |
| 02/19/2024 02/19/24 | For Sale | $4,500,000 | +2.3% | $653 / Sq Ft |
| 02/17/2024 02/17/24 | Off Market | $4,400,000 | -- | -- |
| 01/26/2024 01/26/24 | For Sale | $4,500,000 | +123.6% | $653 / Sq Ft |
| 09/25/2017 09/25/17 | Sold | $2,012,222 | -9.4% | $314 / Sq Ft |
| 09/23/2017 09/23/17 | Price Changed | $2,220,000 | 0.0% | $346 / Sq Ft |
| 09/21/2017 09/21/17 | Price Changed | $2,220,000 | 0.0% | $346 / Sq Ft |
| 07/26/2017 07/26/17 | Pending | -- | -- | -- |
| 04/30/2017 04/30/17 | For Sale | $2,220,000 | -- | $346 / Sq Ft |
Tax History Compared to Growth
Tax History
| Year | Tax Paid | Tax Assessment Tax Assessment Total Assessment is a certain percentage of the fair market value that is determined by local assessors to be the total taxable value of land and additions on the property. | Land | Improvement |
|---|---|---|---|---|
| 2025 | $8,827 | $163,211 | -- | -- |
| 2024 | $10,915 | $155,439 | -- | -- |
| 2023 | $10,915 | $184,660 | $36,930 | $147,730 |
| 2022 | $10,356 | $146,550 | $29,310 | $117,240 |
| 2021 | $11,003 | $135,520 | $27,100 | $108,420 |
| 2020 | $10,907 | $127,880 | $25,570 | $102,310 |
| 2019 | $11,318 | $130,970 | $26,190 | $104,780 |
| 2018 | $11,159 | $127,010 | $25,400 | $101,610 |
| 2017 | $10,637 | $127,180 | $25,430 | $101,750 |
| 2016 | $11,075 | $133,270 | $26,650 | $106,620 |
| 2015 | $10,512 | $128,260 | $25,650 | $102,610 |
Agents Affiliated with this Home
-
Ryan Bawek

Seller's Agent in 2025
Ryan Bawek
eXp Realty
(480) 861-7297
1 in this area
98 Total Sales
-
Jennifer Wehner

Seller Co-Listing Agent in 2025
Jennifer Wehner
eXp Realty
(602) 694-0011
6 in this area
744 Total Sales
-
Sean Parsons

Seller's Agent in 2024
Sean Parsons
HomeSmart
(312) 656-8778
1 in this area
4 Total Sales
-
Connie Colla

Seller's Agent in 2017
Connie Colla
RETSY
(480) 599-5058
16 in this area
89 Total Sales
-
J
Buyer Co-Listing Agent in 2017
Joshua Goodman
HomeSmart
Map
Source: Arizona Regional Multiple Listing Service (ARMLS)
MLS Number: 5598155
APN: 217-33-972
- 11500 E Cochise Dr Unit 1039
- 11500 E Cochise Dr Unit 2001
- 11500 E Cochise Dr Unit 1063
- 11500 E Cochise Dr Unit 1094
- 11500 E Cochise Dr Unit 2067
- 11500 E Cochise Dr Unit 2090
- 11500 E Cochise Dr Unit 2011
- 11331 E Cochise Dr
- 10715 N Frank Lloyd Wright Blvd Unit D-105
- 11717 E Estrella Ave
- 11375 E Sahuaro Dr Unit 2064
- 11375 E Sahuaro Dr Unit 1058
- 11375 E Sahuaro Dr Unit 1001
- 11375 E Sahuaro Dr Unit 2033
- 11375 E Sahuaro Dr Unit 1008
- 11375 E Sahuaro Dr Unit 1055
- 11375 E Sahuaro Dr Unit 2015
- 11375 E Sahuaro Dr Unit 1062
- 10809 N 111th Place
- 11131 E Becker Ln
