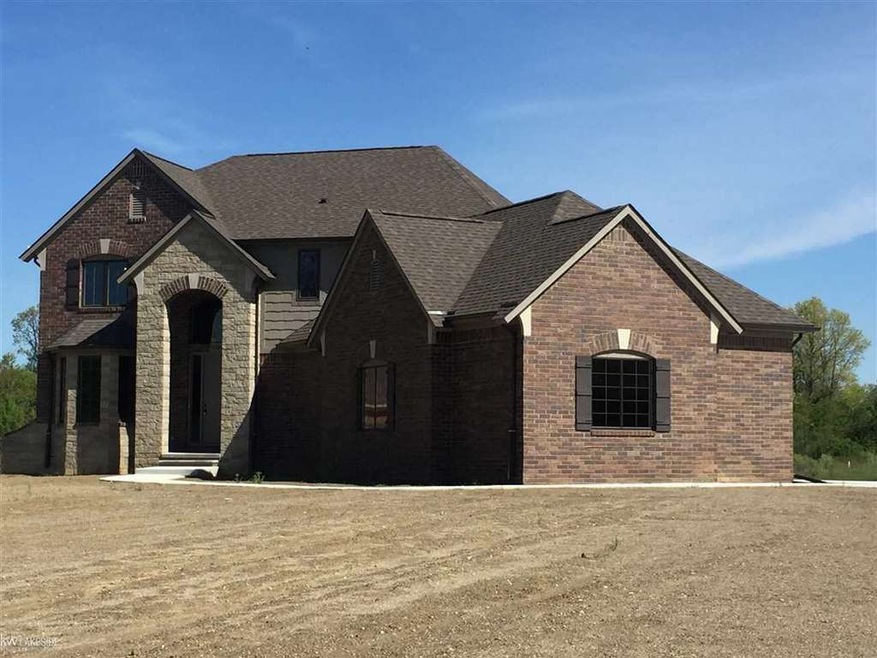
$490,000
- 4 Beds
- 3.5 Baths
- 3,600 Sq Ft
- 70135 Hillside Ct
- Unit 20
- Bruce Township, MI
Open floorplan on this split level! Tall ceilings w/wall of windows & natural fireplace in great room & dining, First floor laundry however you do have the option of laundry on the second floor as hook ups are already there in bonus room! Primary bedroom has pan ceiling along with a full primary bath & WIC with organizer on main floor, office/den is off foyer with hardwood floor & French Drs.,
Carol Lukity Berkshire Hathaway HomeServices Kee Realty
